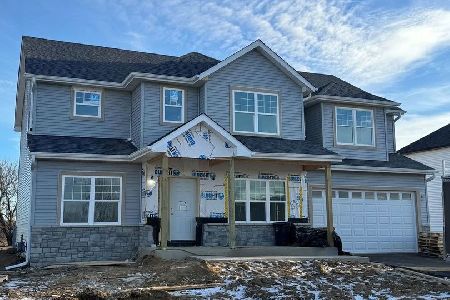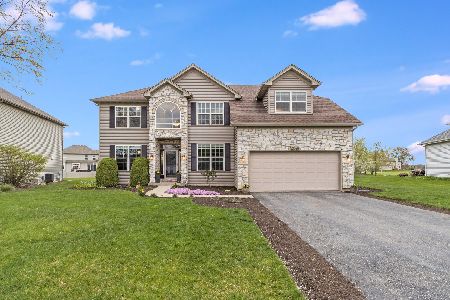2048 Switchgrass Lane, Yorkville, Illinois 60560
$270,000
|
Sold
|
|
| Status: | Closed |
| Sqft: | 2,937 |
| Cost/Sqft: | $95 |
| Beds: | 4 |
| Baths: | 3 |
| Year Built: | 2006 |
| Property Taxes: | $11,156 |
| Days On Market: | 2454 |
| Lot Size: | 0,36 |
Description
Excellent opportunity on this gorgeous home ~ PRICED WELL BELOW MARKET! Spacious (2,937 square feet), well maintained home with a large, fenced yard (1/3+ acre) ~ Wonderful open floor plan which features gleaming floors, a two story family room with floor to ceiling gas fireplace with mantle, first floor den, two story foyer, 1st floor laundry and a sun room with volume ceilings and fan overlooking the rear fenced yard and huge, oversized patio. Kitchen with island and walk-in pantry and all appliances included. Large master with a generous walk-in closet and luxury master bath. Second bedroom with tray ceiling. All of this, plus a huge basement (another 1,984 square feet). Everything has been done for you ~ Just move in and enjoy! ****This home is now priced substantially below the recent appraisal ~ BRING OFFERS ~ Quick Close OK **** Excellent value with great space and large fenced yard!
Property Specifics
| Single Family | |
| — | |
| Traditional | |
| 2006 | |
| Full | |
| — | |
| No | |
| 0.36 |
| Kendall | |
| Prairie Meadows | |
| 250 / Annual | |
| Insurance | |
| Public | |
| Public Sewer | |
| 10373934 | |
| 0222302005 |
Property History
| DATE: | EVENT: | PRICE: | SOURCE: |
|---|---|---|---|
| 13 Jan, 2020 | Sold | $270,000 | MRED MLS |
| 2 Dec, 2019 | Under contract | $279,900 | MRED MLS |
| — | Last price change | $284,800 | MRED MLS |
| 9 May, 2019 | Listed for sale | $299,900 | MRED MLS |
| 10 Jun, 2024 | Sold | $476,000 | MRED MLS |
| 25 Apr, 2024 | Under contract | $465,000 | MRED MLS |
| 18 Apr, 2024 | Listed for sale | $465,000 | MRED MLS |
Room Specifics
Total Bedrooms: 4
Bedrooms Above Ground: 4
Bedrooms Below Ground: 0
Dimensions: —
Floor Type: Carpet
Dimensions: —
Floor Type: Carpet
Dimensions: —
Floor Type: Carpet
Full Bathrooms: 3
Bathroom Amenities: Whirlpool,Separate Shower,Double Sink
Bathroom in Basement: 0
Rooms: Den,Eating Area,Foyer,Sun Room
Basement Description: Unfinished
Other Specifics
| 2 | |
| Concrete Perimeter | |
| Asphalt | |
| Patio | |
| Fenced Yard | |
| 73X167X50X63X164 | |
| — | |
| Full | |
| Vaulted/Cathedral Ceilings, Hardwood Floors, First Floor Laundry | |
| Range, Microwave, Dishwasher, Refrigerator, Washer, Dryer, Disposal, Water Softener Owned | |
| Not in DB | |
| Sidewalks, Street Lights, Street Paved | |
| — | |
| — | |
| Gas Starter |
Tax History
| Year | Property Taxes |
|---|---|
| 2020 | $11,156 |
| 2024 | $10,273 |
Contact Agent
Nearby Similar Homes
Nearby Sold Comparables
Contact Agent
Listing Provided By
RE/MAX of Naperville







