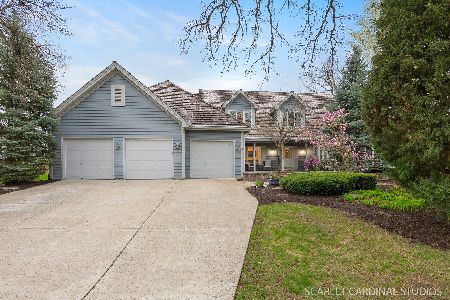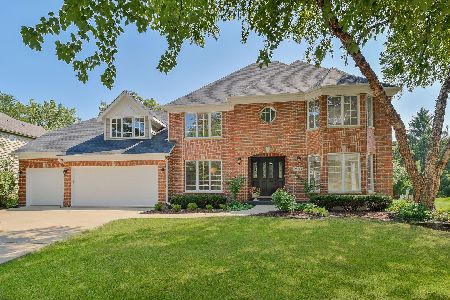2017 Mustang Drive, Naperville, Illinois 60565
$610,000
|
Sold
|
|
| Status: | Closed |
| Sqft: | 4,057 |
| Cost/Sqft: | $158 |
| Beds: | 5 |
| Baths: | 4 |
| Year Built: | 1988 |
| Property Taxes: | $12,904 |
| Days On Market: | 2514 |
| Lot Size: | 0,57 |
Description
Remarkable & Deceivingly Lg 5BR/4Bth home with a charming Sun Room located on a 1/2+ acre lot near a peaceful forest preserve which offers hiking/biking paths. There is a 1st floor bedroom w/a full bath on the hall. The 2 sty. Fam. Rm. offers a gas fireplace, a Wet Bar & a Den/Office/Library thru double doors. This charming Cape Cod style has had many improvements & updates incl. most window panes, skylights, ceiling fans, light fixtures & blinds. Improvements also incl. gutter guards on all gutters, sprinkler heads & controllers, invisible fence, ridge caps, vent on roof, skylights, screen doors & driveway. Nest thermostat, security system, gar. openers, smoke & carbon monoxide detectors can be controlled by remote. Lights, tile & shower doors in both upstairs bths replaced & shower door in 1st Fl bth. Furnace (2010) & CAC (2008)replaced. The fin. bsmt. offers lg. rec. rm. areas (Pool table remains), full bth & space for stg & work. There is a lg. private deck (spa will remain). A 10+
Property Specifics
| Single Family | |
| — | |
| — | |
| 1988 | |
| Full | |
| — | |
| No | |
| 0.57 |
| Du Page | |
| High Oaks | |
| 65 / Annual | |
| Other | |
| Public | |
| Public Sewer | |
| 10341629 | |
| 0828416010 |
Nearby Schools
| NAME: | DISTRICT: | DISTANCE: | |
|---|---|---|---|
|
Grade School
Ranch View Elementary School |
203 | — | |
|
Middle School
Kennedy Junior High School |
203 | Not in DB | |
|
High School
Naperville Central High School |
203 | Not in DB | |
Property History
| DATE: | EVENT: | PRICE: | SOURCE: |
|---|---|---|---|
| 14 Jun, 2019 | Sold | $610,000 | MRED MLS |
| 23 Apr, 2019 | Under contract | $639,900 | MRED MLS |
| 12 Apr, 2019 | Listed for sale | $639,900 | MRED MLS |
| 24 Jun, 2025 | Sold | $1,040,000 | MRED MLS |
| 5 May, 2025 | Under contract | $1,000,000 | MRED MLS |
| 1 May, 2025 | Listed for sale | $1,000,000 | MRED MLS |
Room Specifics
Total Bedrooms: 5
Bedrooms Above Ground: 5
Bedrooms Below Ground: 0
Dimensions: —
Floor Type: Carpet
Dimensions: —
Floor Type: Carpet
Dimensions: —
Floor Type: Carpet
Dimensions: —
Floor Type: —
Full Bathrooms: 4
Bathroom Amenities: Whirlpool,Separate Shower,Double Sink
Bathroom in Basement: 1
Rooms: Sun Room,Bedroom 5,Library,Loft,Recreation Room,Bonus Room,Game Room,Storage,Workshop
Basement Description: Finished
Other Specifics
| 3 | |
| Concrete Perimeter | |
| Concrete | |
| Deck, Porch, Hot Tub, Brick Paver Patio, Invisible Fence | |
| Mature Trees | |
| 76X171X184X256 | |
| Unfinished | |
| Full | |
| Vaulted/Cathedral Ceilings, Skylight(s), Hardwood Floors, First Floor Bedroom, First Floor Laundry, First Floor Full Bath | |
| — | |
| Not in DB | |
| Street Lights, Street Paved, Other | |
| — | |
| — | |
| Gas Log, Gas Starter |
Tax History
| Year | Property Taxes |
|---|---|
| 2019 | $12,904 |
| 2025 | $14,501 |
Contact Agent
Nearby Similar Homes
Nearby Sold Comparables
Contact Agent
Listing Provided By
Baird & Warner





