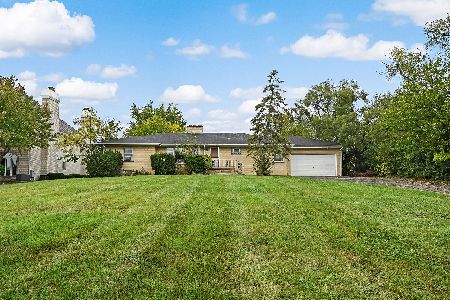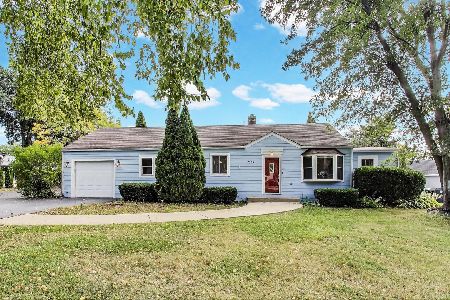11 Ambriance Drive, Burr Ridge, Illinois 60527
$950,000
|
Sold
|
|
| Status: | Closed |
| Sqft: | 0 |
| Cost/Sqft: | — |
| Beds: | 5 |
| Baths: | 6 |
| Year Built: | 1991 |
| Property Taxes: | $24,793 |
| Days On Market: | 3445 |
| Lot Size: | 0,00 |
Description
Fantastic opportunity to buy in prestigious Ambriance of Burr Ridge - Gated security with impressive proximity to Burr Ridge Center, Train to Chicago and downtown Hinsdale - Well maintained by original owners and priced to make it your own - Mammoth rooms spread over three finished levels - Forward thinking owners even installed an elevator - This is your chance to own a quality custom home with room to entertain the entire extended family - Top rated schools & gorgeous grounds make this an amazing investment.
Property Specifics
| Single Family | |
| — | |
| Traditional | |
| 1991 | |
| Full | |
| — | |
| No | |
| — |
| Cook | |
| Ambriance | |
| 559 / Monthly | |
| Insurance,Security,Doorman,Snow Removal | |
| Lake Michigan | |
| Public Sewer | |
| 09284506 | |
| 18303060340000 |
Nearby Schools
| NAME: | DISTRICT: | DISTANCE: | |
|---|---|---|---|
|
Grade School
Pleasantdale Elementary School |
107 | — | |
|
Middle School
Pleasantdale Middle School |
107 | Not in DB | |
|
High School
Lyons Twp High School |
204 | Not in DB | |
Property History
| DATE: | EVENT: | PRICE: | SOURCE: |
|---|---|---|---|
| 27 Apr, 2017 | Sold | $950,000 | MRED MLS |
| 28 Nov, 2016 | Under contract | $1,150,000 | MRED MLS |
| — | Last price change | $1,250,000 | MRED MLS |
| 12 Jul, 2016 | Listed for sale | $1,250,000 | MRED MLS |
Room Specifics
Total Bedrooms: 6
Bedrooms Above Ground: 5
Bedrooms Below Ground: 1
Dimensions: —
Floor Type: Carpet
Dimensions: —
Floor Type: Carpet
Dimensions: —
Floor Type: Carpet
Dimensions: —
Floor Type: —
Dimensions: —
Floor Type: —
Full Bathrooms: 6
Bathroom Amenities: Whirlpool,Separate Shower,Double Sink,Soaking Tub
Bathroom in Basement: 1
Rooms: Kitchen,Bedroom 5,Bedroom 6,Breakfast Room,Foyer,Gallery,Game Room,Library,Recreation Room,Utility Room-Lower Level
Basement Description: Finished
Other Specifics
| 3 | |
| Concrete Perimeter | |
| Circular,Side Drive,Other | |
| Patio | |
| Irregular Lot,Landscaped,Stream(s),Wooded | |
| 228 X 181 X 142 X 149 | |
| — | |
| Full | |
| Vaulted/Cathedral Ceilings, Bar-Wet, Elevator, Hardwood Floors, In-Law Arrangement, First Floor Laundry | |
| Double Oven, Microwave, Dishwasher, Refrigerator, Washer, Dryer, Disposal, Wine Refrigerator | |
| Not in DB | |
| Street Lights, Street Paved | |
| — | |
| — | |
| Gas Log, Gas Starter |
Tax History
| Year | Property Taxes |
|---|---|
| 2017 | $24,793 |
Contact Agent
Nearby Similar Homes
Nearby Sold Comparables
Contact Agent
Listing Provided By
Village Sotheby's International Realty







