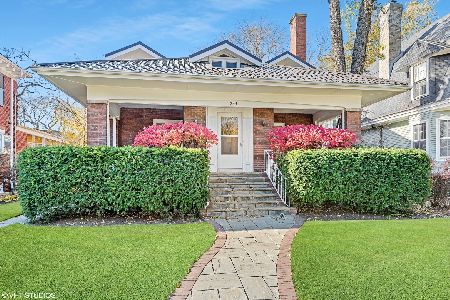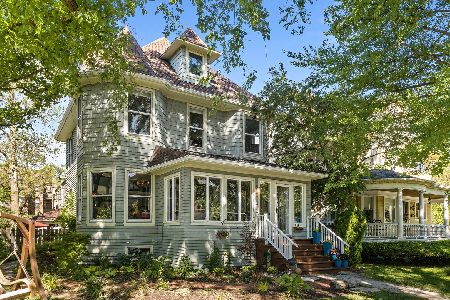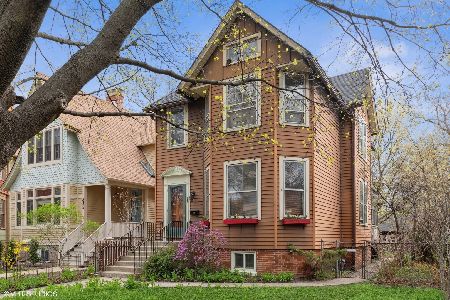201 Main Street, Evanston, Illinois 60202
$1,150,000
|
Sold
|
|
| Status: | Closed |
| Sqft: | 4,000 |
| Cost/Sqft: | $300 |
| Beds: | 3 |
| Baths: | 4 |
| Year Built: | 1905 |
| Property Taxes: | $13,216 |
| Days On Market: | 1296 |
| Lot Size: | 0,00 |
Description
Summertime and the living is easy. Spend your summer walking two blocks to the beach--instead of doing home improvements in this beautifully renovated home with over 4,000 sq ft of living space! This 1905 home, located in Evanston's historic district, was completely gut-rehabbed in 2016 and is move-in ready! NO WORK necessary. Old charm meets modern amenities! This gem of a home has it all: central air conditioning and heat, beautiful millwork, hardwood floors, Sonos speakers hardwired throughout, spacious bedrooms, ample storage, closet systems, second-floor laundry, mudroom with dog-wash, two car garage, finished basement, landscaped backyard, a back deck and more! The two front porches have lake views, perfect for entertaining or decompressing after a long day. Pottery Barn chandeliers throughout the home evoke a warm, elegant ambiance. The homeowners installed new plumbing, electrical and HVAC systems (one for the first floor and basement and a separate system for the 2nd floor), new Marvin windows and solid wood doors. The glass and wood front door of the home is original and was lovingly restored to its former glory. The first floor is open-concept with high ceilings and great sight lines perfect for entertaining. The kitchen features granite countertops, high-end stainless steel appliances, white shaker cabinets, and a huge island with plenty of seating and storage. Just off the kitchen is a built-in desk area which is perfect for working from home, doing homework or crafting. The dining room, in the heart of the home, comfortably seats 10. The living room has a wall of built-in custom bookshelves. At the back of the house, just off the deck, is a spacious mudroom. The mudroom is the perfect "drop-zone" for coming home after exercising on the lakefront path or exploring one of the many neighborhood parks. It features a dog wash, which is also great for rinsing off sandy feet or muddy boots. There are plenty of hooks for coats, backpacks and beach towels. There is a bench to sit on while changing shoes with cubbies underneath for storage, and a shelf above for storing off-season items in baskets. The home has Hunter Douglas window coverings--shutters and blackout shades. Both upstairs bathrooms have heated marble floors, marble bath tile and vanity countertops. The fully finished walk-out basement is another great spot for entertaining and even functions as a guest suite. The ceilings are over eight feet high and ample light streams in through the windows, so it feels more like a main floor than a basement. The full bathroom in the basement has marble flooring, shower walls and vanity countertop. One wall of the basement entertaining room has rough plumbing behind it--so it is ready for a future bar area or kitchenette. Recent improvements made by homeowners: HVAC systems professionally serviced May 2022, interior repainted throughout with Benjamin Moore paint, back deck and fences professionally power-washed, rooftop silver-coated, gutters cleaned, both upper and lower porches repainted, new sod in front and back yards, new mulch and new river rocks added to flower beds. This beautiful home is walking distance to Metra and CTA trains, 2 blocks to the beach, steps away from the lakefront path, walking distance to highly-rated public and private schools, coffee shops, restaurants and more!
Property Specifics
| Single Family | |
| — | |
| — | |
| 1905 | |
| — | |
| — | |
| No | |
| — |
| Cook | |
| — | |
| — / Not Applicable | |
| — | |
| — | |
| — | |
| 11401521 | |
| 11192240090000 |
Nearby Schools
| NAME: | DISTRICT: | DISTANCE: | |
|---|---|---|---|
|
High School
Evanston Twp High School |
202 | Not in DB | |
Property History
| DATE: | EVENT: | PRICE: | SOURCE: |
|---|---|---|---|
| 1 Jul, 2015 | Sold | $400,000 | MRED MLS |
| 12 Mar, 2015 | Under contract | $475,000 | MRED MLS |
| — | Last price change | $499,000 | MRED MLS |
| 3 Nov, 2014 | Listed for sale | $499,000 | MRED MLS |
| 1 Jul, 2022 | Sold | $1,150,000 | MRED MLS |
| 19 May, 2022 | Under contract | $1,199,999 | MRED MLS |
| 11 May, 2022 | Listed for sale | $1,199,999 | MRED MLS |
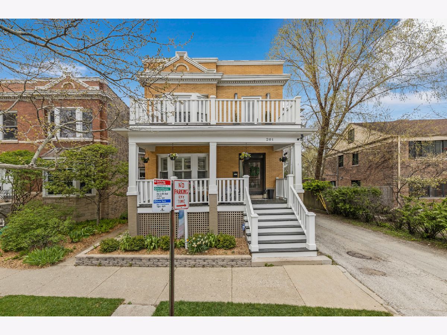
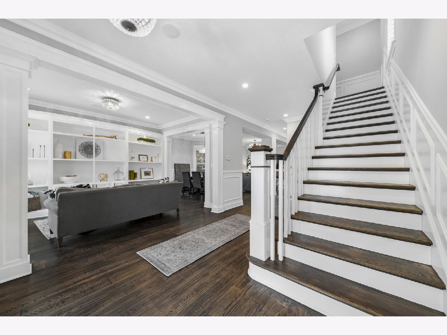
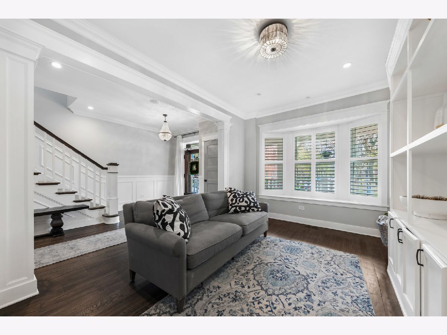
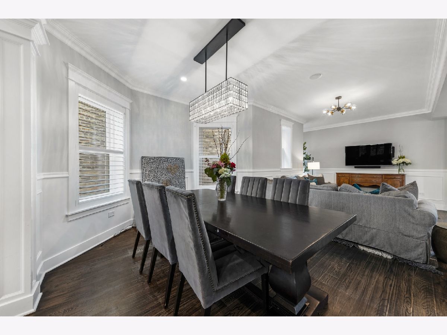
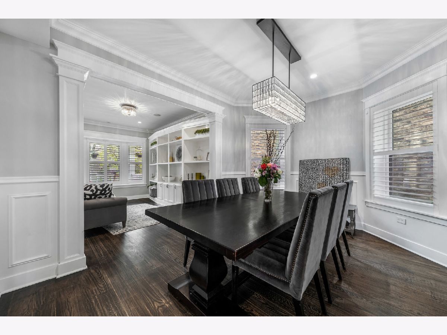
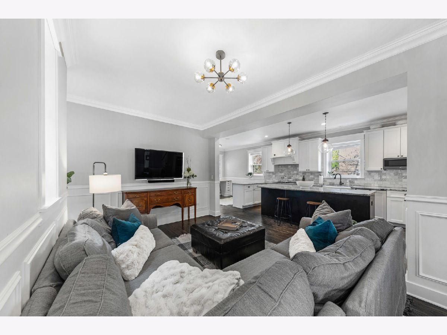
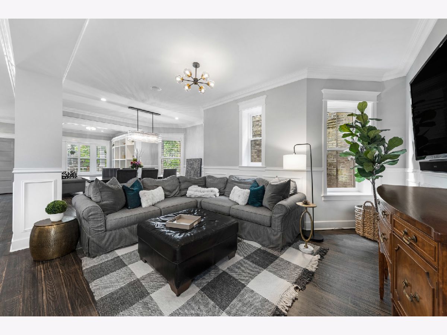
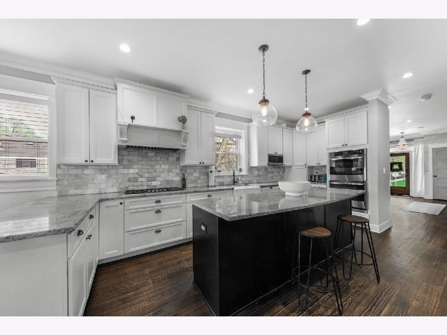
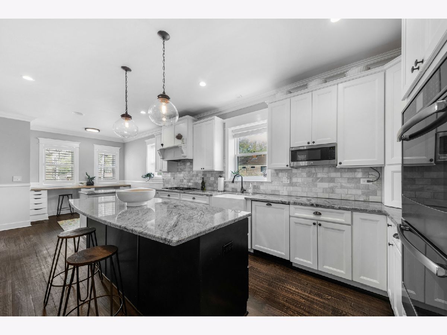
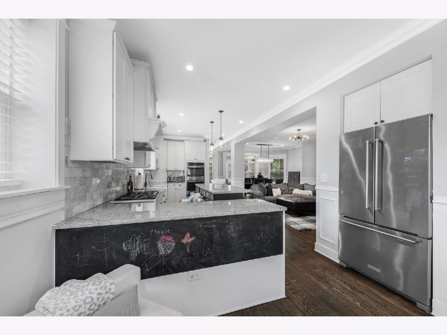
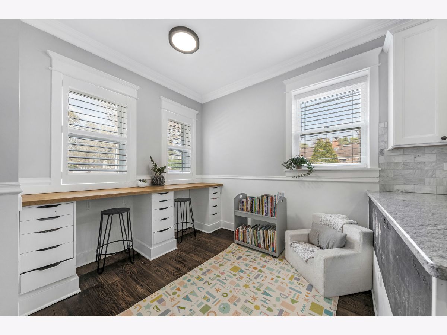
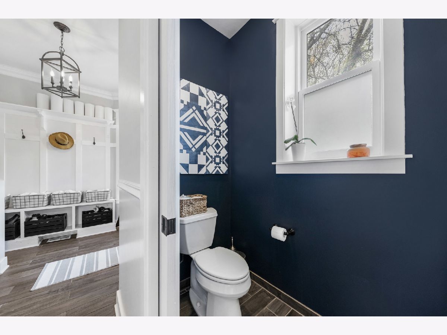
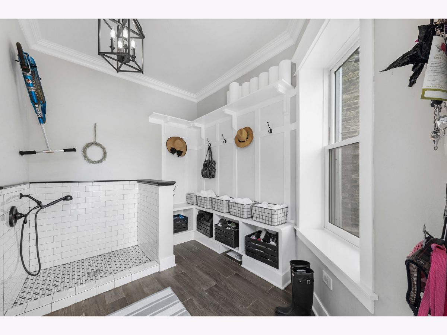
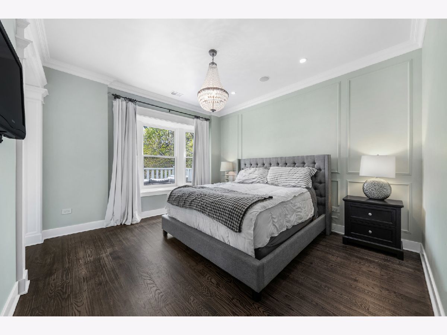
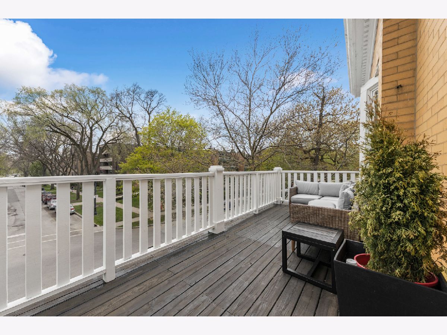
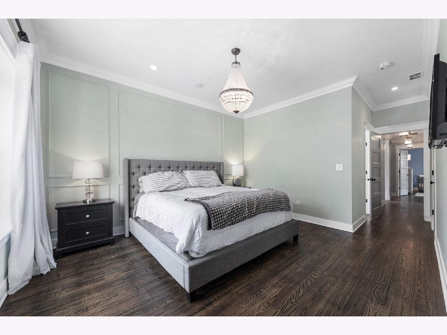
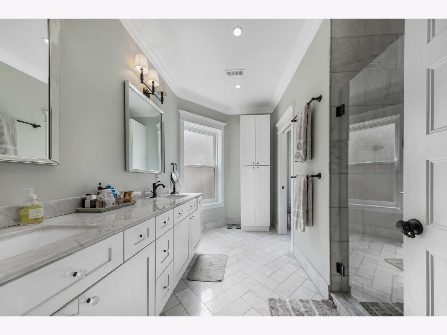
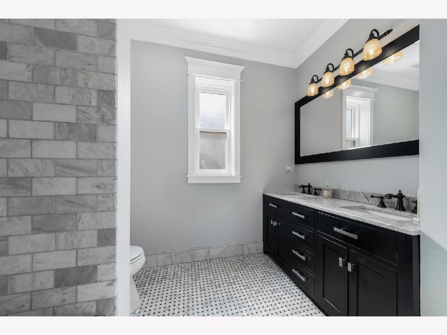
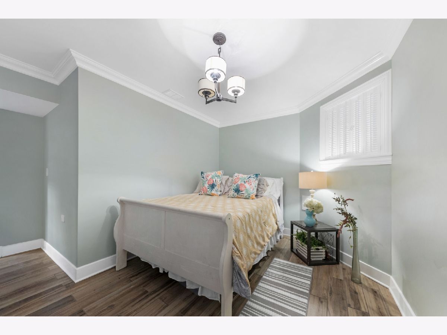
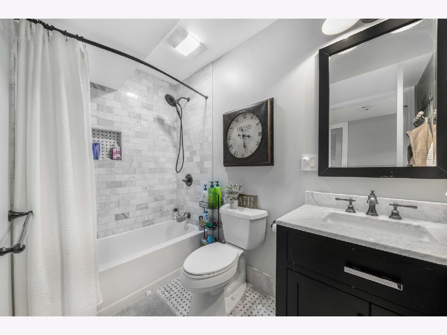
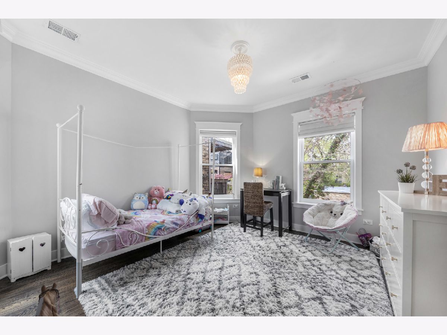
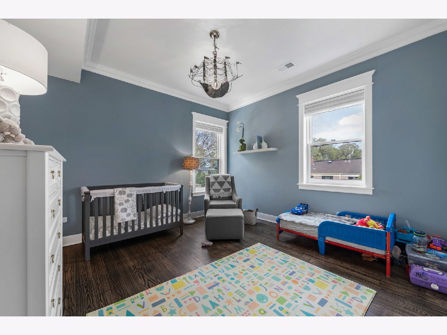
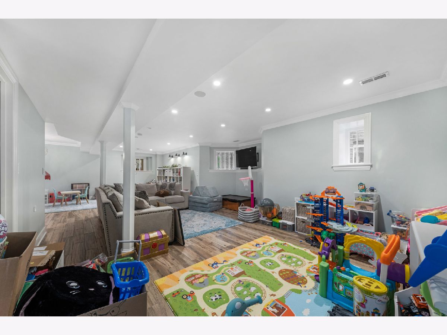
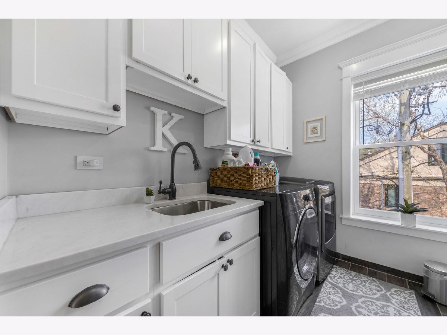
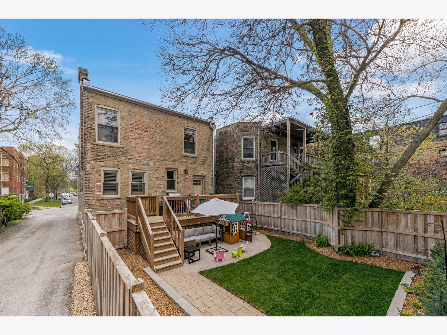
Room Specifics
Total Bedrooms: 4
Bedrooms Above Ground: 3
Bedrooms Below Ground: 1
Dimensions: —
Floor Type: —
Dimensions: —
Floor Type: —
Dimensions: —
Floor Type: —
Full Bathrooms: 4
Bathroom Amenities: —
Bathroom in Basement: 1
Rooms: —
Basement Description: Finished
Other Specifics
| 2 | |
| — | |
| — | |
| — | |
| — | |
| 30 X 131 | |
| — | |
| — | |
| — | |
| — | |
| Not in DB | |
| — | |
| — | |
| — | |
| — |
Tax History
| Year | Property Taxes |
|---|---|
| 2015 | $14,324 |
| 2022 | $13,216 |
Contact Agent
Nearby Similar Homes
Nearby Sold Comparables
Contact Agent
Listing Provided By
YBRS Realty Inc.






