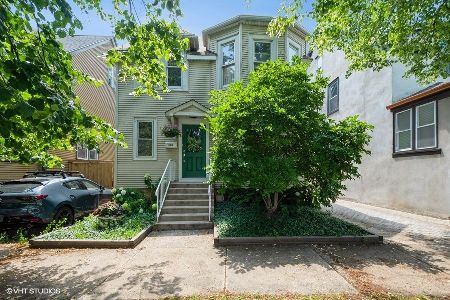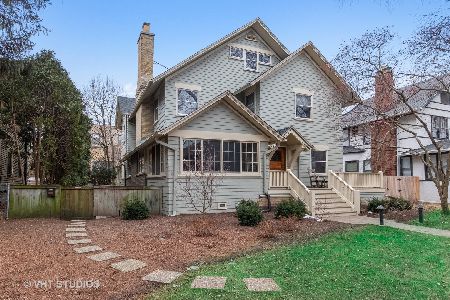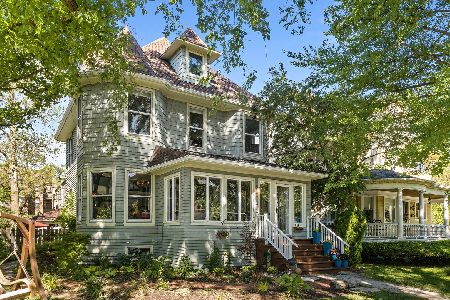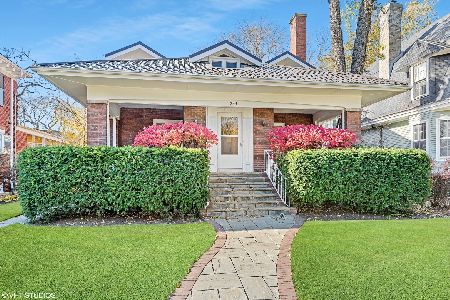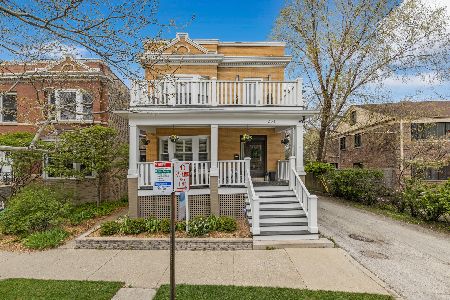915 Michigan Avenue, Evanston, Illinois 60202
$850,000
|
Sold
|
|
| Status: | Closed |
| Sqft: | 3,400 |
| Cost/Sqft: | $264 |
| Beds: | 4 |
| Baths: | 3 |
| Year Built: | 1897 |
| Property Taxes: | $11,030 |
| Days On Market: | 3502 |
| Lot Size: | 0,00 |
Description
Award winning, gracious, Queen Anne "Painted Lady," rich in Evanston history, vintage detail, architectural significance. Gracing one of Evanston's most beautiful avenues. Lovingly preserved but with today's modern amenities. Updated heating, cooling, hot water system, kitchen, baths. Unique, 1897 landmark home features grand foyer, formal living and dining rooms, library, 3 bedrooms plus huge 3rd floor master suite potential with sun room and office. 2-1/2 updated baths, Corian/stainless steel kitchen. 2nd floor one-time porch enclosed for lovely, sunny, all-season use. Warm wood and beautiful light thru-out. Elegant French doors to big deck and lush yard with tree swing! 3 deeded garage spots. Finishable basement with laundry, workout area, 2 workrooms and recreation room. One block to lake, walk to Metra, CTA Purple Line, coffee, dining, shopping. Believe it or not, it's a single, detached house owned as condo! Ask me why! Learn legend of secret time capsule. Now, this is Evanston!
Property Specifics
| Single Family | |
| — | |
| Victorian | |
| 1897 | |
| Full,Walkout | |
| — | |
| No | |
| 0 |
| Cook | |
| — | |
| 136 / Monthly | |
| Insurance | |
| Lake Michigan,Public | |
| Public Sewer | |
| 09205734 | |
| 11192240291001 |
Nearby Schools
| NAME: | DISTRICT: | DISTANCE: | |
|---|---|---|---|
|
Grade School
Lincoln Elementary School |
65 | — | |
|
Middle School
Nichols Middle School |
65 | Not in DB | |
|
High School
Evanston Twp High School |
202 | Not in DB | |
Property History
| DATE: | EVENT: | PRICE: | SOURCE: |
|---|---|---|---|
| 11 Aug, 2016 | Sold | $850,000 | MRED MLS |
| 11 Jun, 2016 | Under contract | $899,000 | MRED MLS |
| — | Last price change | $950,000 | MRED MLS |
| 25 Apr, 2016 | Listed for sale | $950,000 | MRED MLS |
Room Specifics
Total Bedrooms: 4
Bedrooms Above Ground: 4
Bedrooms Below Ground: 0
Dimensions: —
Floor Type: Carpet
Dimensions: —
Floor Type: Hardwood
Dimensions: —
Floor Type: Hardwood
Full Bathrooms: 3
Bathroom Amenities: —
Bathroom in Basement: 0
Rooms: Deck,Enclosed Balcony,Foyer,Library,Office,Storage,Sun Room,Walk In Closet
Basement Description: Partially Finished,Exterior Access
Other Specifics
| 3 | |
| Stone | |
| — | |
| Deck, Porch | |
| — | |
| 45 X 150 | |
| Finished,Full,Interior Stair | |
| None | |
| Vaulted/Cathedral Ceilings, Hardwood Floors, Heated Floors | |
| Range, Microwave, Dishwasher, Refrigerator, Freezer, Washer, Dryer, Disposal, Stainless Steel Appliance(s) | |
| Not in DB | |
| Sidewalks, Street Lights, Street Paved | |
| — | |
| — | |
| Wood Burning, Gas Log, Gas Starter, Decorative |
Tax History
| Year | Property Taxes |
|---|---|
| 2016 | $11,030 |
Contact Agent
Nearby Similar Homes
Nearby Sold Comparables
Contact Agent
Listing Provided By
Baird & Warner





