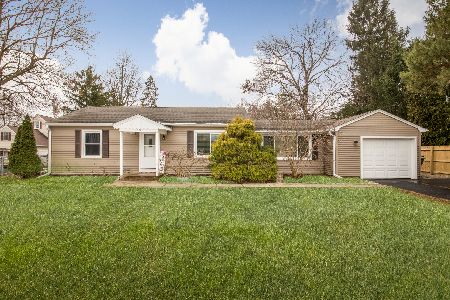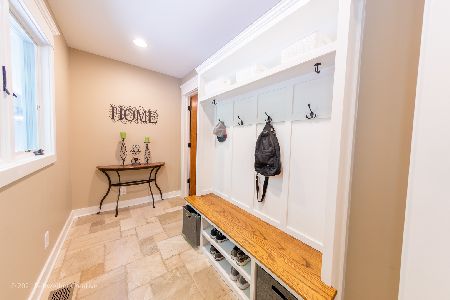201 Wildwood Lane, Fox River Grove, Illinois 60021
$296,000
|
Sold
|
|
| Status: | Closed |
| Sqft: | 3,247 |
| Cost/Sqft: | $92 |
| Beds: | 5 |
| Baths: | 3 |
| Year Built: | 1970 |
| Property Taxes: | $11,747 |
| Days On Market: | 3889 |
| Lot Size: | 0,70 |
Description
Nestled on a quiet, peaceful street surrounded by a dense, wooded lot, this beautiful 5 bedroom, 3 bath home creates an atmosphere of a retreat with the color changes of the fall, the fun summer days around the pool and the expansive adjacent open side lot perfect for entertaining, games and more! Turnkey ready, new features include a state of the art septic system that has been professionally landscaped and a shower in the 1st floor bathroom. Other interior attributes include a 1st floor office/study with built-in bookcases, 1st floor full bath, a front and back staircase to the 2nd floor and 2 staircases to the basement! The kitchen boasts maple cabinetry, stainless steel appliances, a center island and sliders to the patio and pool area. The 2nd floor includes a master bedroom & bath plus all 4 ancillary bedrooms, hall bath and a bonus room. What a great place to start making memories!
Property Specifics
| Single Family | |
| — | |
| — | |
| 1970 | |
| Full | |
| CUSTOM | |
| No | |
| 0.7 |
| Mc Henry | |
| — | |
| 0 / Not Applicable | |
| None | |
| Private Well | |
| Septic-Private | |
| 08945764 | |
| 2017378002 |
Nearby Schools
| NAME: | DISTRICT: | DISTANCE: | |
|---|---|---|---|
|
Grade School
Algonquin Road Elementary School |
3 | — | |
|
Middle School
Fox River Grove Jr Hi School |
3 | Not in DB | |
|
High School
Cary-grove Community High School |
155 | Not in DB | |
Property History
| DATE: | EVENT: | PRICE: | SOURCE: |
|---|---|---|---|
| 11 Dec, 2015 | Sold | $296,000 | MRED MLS |
| 21 Oct, 2015 | Under contract | $299,000 | MRED MLS |
| — | Last price change | $324,900 | MRED MLS |
| 5 Jun, 2015 | Listed for sale | $324,900 | MRED MLS |
Room Specifics
Total Bedrooms: 5
Bedrooms Above Ground: 5
Bedrooms Below Ground: 0
Dimensions: —
Floor Type: Carpet
Dimensions: —
Floor Type: Carpet
Dimensions: —
Floor Type: Carpet
Dimensions: —
Floor Type: —
Full Bathrooms: 3
Bathroom Amenities: Double Sink
Bathroom in Basement: 0
Rooms: Bonus Room,Bedroom 5,Den
Basement Description: Unfinished
Other Specifics
| 2 | |
| Concrete Perimeter | |
| Asphalt | |
| Patio, In Ground Pool | |
| Fenced Yard,Wooded | |
| 150 X 200 | |
| — | |
| Full | |
| Hardwood Floors, Second Floor Laundry, First Floor Full Bath | |
| Range, Dishwasher, Refrigerator, Stainless Steel Appliance(s) | |
| Not in DB | |
| Pool, Street Paved | |
| — | |
| — | |
| Wood Burning |
Tax History
| Year | Property Taxes |
|---|---|
| 2015 | $11,747 |
Contact Agent
Nearby Similar Homes
Nearby Sold Comparables
Contact Agent
Listing Provided By
RE/MAX of Barrington








