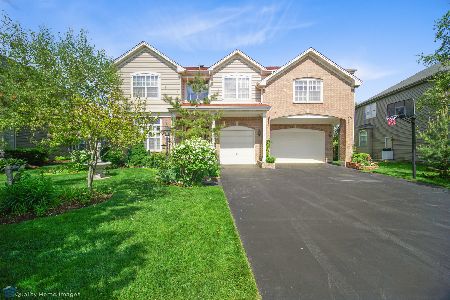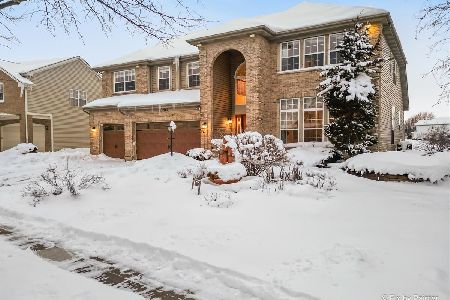2010 Broadsmore Drive, Algonquin, Illinois 60102
$271,000
|
Sold
|
|
| Status: | Closed |
| Sqft: | 3,778 |
| Cost/Sqft: | $74 |
| Beds: | 5 |
| Baths: | 3 |
| Year Built: | 2001 |
| Property Taxes: | $9,875 |
| Days On Market: | 5244 |
| Lot Size: | 0,00 |
Description
Great find in Willoughby Farms, largest model,3778 sq.ft. No disclosures, no Survey, 100% tax proration, Earnest money must be certified funds, Buyer must be pre-approved Home is on the pond,
Property Specifics
| Single Family | |
| — | |
| Contemporary | |
| 2001 | |
| Full,English | |
| REGENCY | |
| Yes | |
| — |
| Kane | |
| Willoughby Farms Estates | |
| 415 / Annual | |
| None | |
| Public | |
| Public Sewer | |
| 07878963 | |
| 0308128026 |
Property History
| DATE: | EVENT: | PRICE: | SOURCE: |
|---|---|---|---|
| 18 May, 2012 | Sold | $271,000 | MRED MLS |
| 20 Apr, 2012 | Under contract | $279,900 | MRED MLS |
| — | Last price change | $299,900 | MRED MLS |
| 11 Aug, 2011 | Listed for sale | $315,000 | MRED MLS |
| 15 Feb, 2017 | Sold | $402,000 | MRED MLS |
| 16 Nov, 2016 | Under contract | $399,900 | MRED MLS |
| — | Last price change | $419,900 | MRED MLS |
| 5 Oct, 2016 | Listed for sale | $419,900 | MRED MLS |
Room Specifics
Total Bedrooms: 5
Bedrooms Above Ground: 5
Bedrooms Below Ground: 0
Dimensions: —
Floor Type: —
Dimensions: —
Floor Type: —
Dimensions: —
Floor Type: —
Dimensions: —
Floor Type: —
Full Bathrooms: 3
Bathroom Amenities: Separate Shower,Double Sink
Bathroom in Basement: 0
Rooms: Bedroom 5,Foyer,Sun Room
Basement Description: Unfinished
Other Specifics
| 3 | |
| Concrete Perimeter | |
| Asphalt | |
| Deck | |
| Pond(s) | |
| 134 X 87 X 134 X 67 | |
| — | |
| Full | |
| Vaulted/Cathedral Ceilings, Hardwood Floors, First Floor Bedroom, First Floor Laundry, First Floor Full Bath | |
| — | |
| Not in DB | |
| — | |
| — | |
| — | |
| — |
Tax History
| Year | Property Taxes |
|---|---|
| 2012 | $9,875 |
| 2017 | $10,327 |
Contact Agent
Nearby Similar Homes
Nearby Sold Comparables
Contact Agent
Listing Provided By
Berkshire Hathaway HomeServices Starck Real Estate







