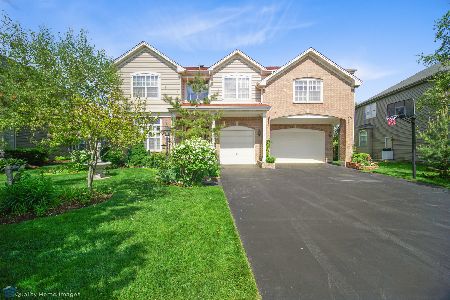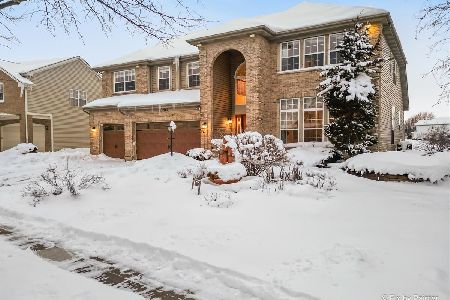2010 Broadsmore Drive, Algonquin, Illinois 60102
$402,000
|
Sold
|
|
| Status: | Closed |
| Sqft: | 3,778 |
| Cost/Sqft: | $106 |
| Beds: | 5 |
| Baths: | 4 |
| Year Built: | 2001 |
| Property Taxes: | $10,327 |
| Days On Market: | 3361 |
| Lot Size: | 0,00 |
Description
THE LARGEST MODEL ON THE POND! Gorgeous bright open floor plan w/soaring 2 story foyer & FR, 5 spacious bdrs. 2 fireplaces. LOADED w upgrades! Remodeled Gourmet Lrg kitchen with oak cabinets, huge granite island w/ built in cooktop, dbl oven and stainless steel appliances, pantry & separate eating area lead right out to the deck overlooking the pond. THIS CUSTOM HOME HAS BOTH AN OFFICE & BDRM ON THE 1ST FLR W/ remodeled FULL BATH. Elegant formal LR&DR. Beautiful gleaming hardwood floors throughout 1st&2nd floor. Catwalk to master suit w/vaulted ceiling, walk in closet, sitting area & private master bath that offers a whirlpool tub, separate shower & dbl vanities. HUGE FINISHED BASEMENT IS PERFECT FOR ENTERTAINMENT w/ CUSTOM WET-BAR, REFRIG & DISHWASHER, MODERN FIREPLACE, SPACIOUS REC ROOM, TV&GAME ROOM & NEW BATH. Laundry room w/2 washers. Fenced in yard w/fire pit.This home is Extra-Clean! Minutes to I-90 and Shopping. MudRm has laundry hook ups.Exclude speakers&TV in the Basmt
Property Specifics
| Single Family | |
| — | |
| Contemporary | |
| 2001 | |
| Full,English | |
| — | |
| Yes | |
| — |
| Kane | |
| — | |
| 460 / Annual | |
| Other | |
| Public | |
| Public Sewer | |
| 09360347 | |
| 0308128026 |
Property History
| DATE: | EVENT: | PRICE: | SOURCE: |
|---|---|---|---|
| 18 May, 2012 | Sold | $271,000 | MRED MLS |
| 20 Apr, 2012 | Under contract | $279,900 | MRED MLS |
| — | Last price change | $299,900 | MRED MLS |
| 11 Aug, 2011 | Listed for sale | $315,000 | MRED MLS |
| 15 Feb, 2017 | Sold | $402,000 | MRED MLS |
| 16 Nov, 2016 | Under contract | $399,900 | MRED MLS |
| — | Last price change | $419,900 | MRED MLS |
| 5 Oct, 2016 | Listed for sale | $419,900 | MRED MLS |
Room Specifics
Total Bedrooms: 5
Bedrooms Above Ground: 5
Bedrooms Below Ground: 0
Dimensions: —
Floor Type: Hardwood
Dimensions: —
Floor Type: Hardwood
Dimensions: —
Floor Type: Hardwood
Dimensions: —
Floor Type: —
Full Bathrooms: 4
Bathroom Amenities: Whirlpool,Separate Shower,Double Sink
Bathroom in Basement: 1
Rooms: Bedroom 5,Sun Room,Foyer,Eating Area,Game Room,Utility Room-Lower Level,Walk In Closet,Recreation Room
Basement Description: Finished
Other Specifics
| 3.5 | |
| Concrete Perimeter | |
| Asphalt | |
| Deck | |
| Fenced Yard,Pond(s),Water View | |
| 132 X 87 X 132 X 67 | |
| — | |
| Full | |
| Vaulted/Cathedral Ceilings, Bar-Wet, Hardwood Floors, First Floor Bedroom, First Floor Laundry, First Floor Full Bath | |
| Double Oven, Refrigerator, Washer, Dryer, Disposal | |
| Not in DB | |
| Sidewalks, Street Lights, Street Paved | |
| — | |
| — | |
| Attached Fireplace Doors/Screen, Gas Log, Gas Starter |
Tax History
| Year | Property Taxes |
|---|---|
| 2012 | $9,875 |
| 2017 | $10,327 |
Contact Agent
Nearby Similar Homes
Nearby Sold Comparables
Contact Agent
Listing Provided By
American Realty & Associates







