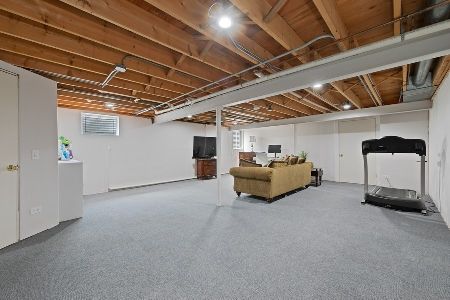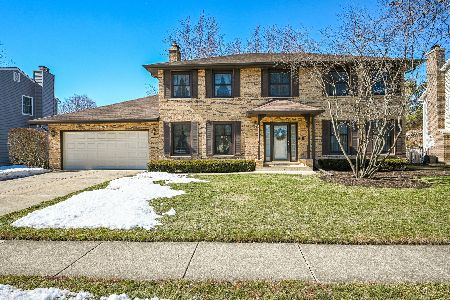902 Buckingham Drive, Wheaton, Illinois 60189
$484,500
|
Sold
|
|
| Status: | Closed |
| Sqft: | 2,836 |
| Cost/Sqft: | $176 |
| Beds: | 4 |
| Baths: | 3 |
| Year Built: | 1982 |
| Property Taxes: | $10,085 |
| Days On Market: | 4691 |
| Lot Size: | 0,00 |
Description
BRICK FRONT HIP ROOF GEORGIAN! ONE OF THE LARGEST MODELS W/1ST FLOOR OFFICE. LAUNDRY/MUDROOM ON 1ST FLOOR W/SEPARATE ENTRANCE! NEW PELLA WINDOWS, NEW HIGH EFFECIENCY FURNACE AND AIR FILTER. NEW ROOF & POWER VENT IN '07, HDW FLOORS, CROWN MOLDING, 3 SEASON ROOM, FULL BASEMENT, NEW CEDAR DECK, SIDE LOAD GARAGE W/ADDT'L SIDE APRON PARKING . BASEMENT HAS STORAGE AREA OF 25X20! THIS HOME HAS BEEN METICULOUSLY MAINTAINED!
Property Specifics
| Single Family | |
| — | |
| Georgian | |
| 1982 | |
| Full | |
| — | |
| No | |
| — |
| Du Page | |
| Stonehedge | |
| 0 / Not Applicable | |
| None | |
| Lake Michigan | |
| Public Sewer | |
| 08302208 | |
| 0529408001 |
Nearby Schools
| NAME: | DISTRICT: | DISTANCE: | |
|---|---|---|---|
|
Grade School
Whittier Elementary School |
200 | — | |
|
Middle School
Edison Middle School |
200 | Not in DB | |
|
High School
Wheaton Warrenville South H S |
200 | Not in DB | |
Property History
| DATE: | EVENT: | PRICE: | SOURCE: |
|---|---|---|---|
| 17 May, 2013 | Sold | $484,500 | MRED MLS |
| 11 Apr, 2013 | Under contract | $499,900 | MRED MLS |
| 28 Mar, 2013 | Listed for sale | $499,900 | MRED MLS |
Room Specifics
Total Bedrooms: 4
Bedrooms Above Ground: 4
Bedrooms Below Ground: 0
Dimensions: —
Floor Type: Hardwood
Dimensions: —
Floor Type: Hardwood
Dimensions: —
Floor Type: Hardwood
Full Bathrooms: 3
Bathroom Amenities: Separate Shower,Double Sink
Bathroom in Basement: 0
Rooms: Enclosed Porch Heated,Office,Recreation Room
Basement Description: Finished
Other Specifics
| 2.5 | |
| Concrete Perimeter | |
| Asphalt | |
| Deck, Porch, Storms/Screens | |
| Corner Lot | |
| 90 X 133 | |
| Unfinished | |
| Full | |
| Hardwood Floors, First Floor Laundry | |
| Double Oven, Microwave, Dishwasher, Refrigerator, Washer, Dryer, Disposal | |
| Not in DB | |
| Pool, Tennis Courts, Sidewalks, Street Lights, Street Paved | |
| — | |
| — | |
| Wood Burning, Gas Log, Gas Starter |
Tax History
| Year | Property Taxes |
|---|---|
| 2013 | $10,085 |
Contact Agent
Nearby Sold Comparables
Contact Agent
Listing Provided By
Realty Executives Premiere






