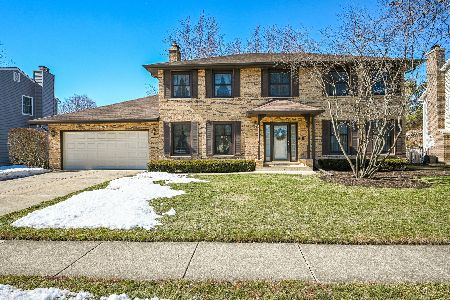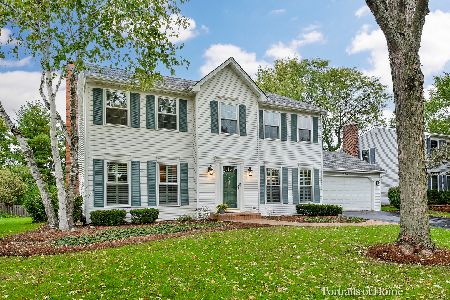2008 Greensboro Drive, Wheaton, Illinois 60189
$446,500
|
Sold
|
|
| Status: | Closed |
| Sqft: | 2,294 |
| Cost/Sqft: | $200 |
| Beds: | 4 |
| Baths: | 3 |
| Year Built: | 1984 |
| Property Taxes: | $10,511 |
| Days On Market: | 2850 |
| Lot Size: | 0,24 |
Description
Must see! Beautiful, clean, well maintained inside & out 4 bed 2 1/2 bath home in popular Stonehedge. Light & bright with oversized windows. Fresh decor and beautiful HWD floors throughout. Formal living & dining rooms plus large family room with brick fireplace. The bright kitchen offers plenty of cabinet and counter space plus all appliances. Big dinette with walk out to large deck overlooking yard. 1st floor laundry too. Upstairs offers a large master suite with plenty of closet space and private master bath. 3 more good sized bedrooms all with HWD floors. Full finished basement includes an office with closet, a large rec room & tons of storage plus a bonus cedar closet! 3000sf+ total living space. Low maintenance home with new vinyl siding, aluminum wrapped windows, gutter guards & more. Check out the oversized, lush yard with lots of perennial gardens. On a quiet winding street in a great neighborhood. Close to parks, trails, shopping, park district rec center, pool & more. Hurry!
Property Specifics
| Single Family | |
| — | |
| Colonial | |
| 1984 | |
| Full | |
| — | |
| No | |
| 0.24 |
| Du Page | |
| Stonehedge | |
| 0 / Not Applicable | |
| None | |
| Lake Michigan,Public | |
| Public Sewer, Sewer-Storm | |
| 09913718 | |
| 0529408002 |
Nearby Schools
| NAME: | DISTRICT: | DISTANCE: | |
|---|---|---|---|
|
Grade School
Whittier Elementary School |
200 | — | |
|
Middle School
Edison Middle School |
200 | Not in DB | |
|
High School
Wheaton Warrenville South H S |
200 | Not in DB | |
Property History
| DATE: | EVENT: | PRICE: | SOURCE: |
|---|---|---|---|
| 14 Jun, 2018 | Sold | $446,500 | MRED MLS |
| 16 Apr, 2018 | Under contract | $459,900 | MRED MLS |
| 12 Apr, 2018 | Listed for sale | $459,900 | MRED MLS |
Room Specifics
Total Bedrooms: 4
Bedrooms Above Ground: 4
Bedrooms Below Ground: 0
Dimensions: —
Floor Type: Hardwood
Dimensions: —
Floor Type: Hardwood
Dimensions: —
Floor Type: Hardwood
Full Bathrooms: 3
Bathroom Amenities: —
Bathroom in Basement: 0
Rooms: Foyer,Office,Eating Area,Recreation Room,Other Room,Storage
Basement Description: Finished
Other Specifics
| 2 | |
| Concrete Perimeter | |
| Asphalt | |
| Deck, Porch, Storms/Screens | |
| Landscaped | |
| 80X133 | |
| Full,Unfinished | |
| Full | |
| Hardwood Floors, First Floor Laundry | |
| Range, Dishwasher, Refrigerator, Washer, Dryer | |
| Not in DB | |
| Sidewalks, Street Lights, Street Paved | |
| — | |
| — | |
| Wood Burning, Gas Log, Gas Starter |
Tax History
| Year | Property Taxes |
|---|---|
| 2018 | $10,511 |
Contact Agent
Nearby Sold Comparables
Contact Agent
Listing Provided By
Realstar Realty, Inc






