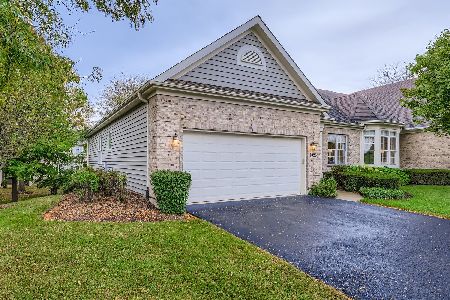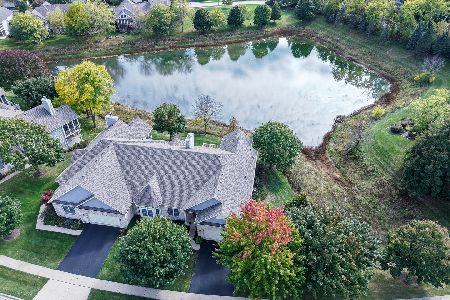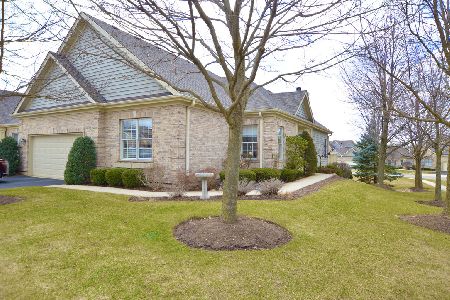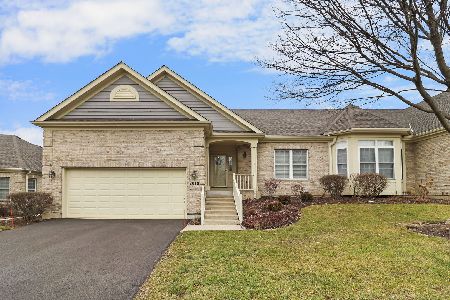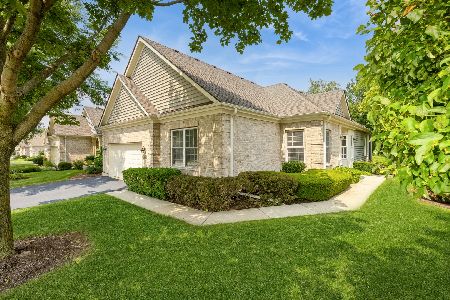2011 Harrow Gate Drive, Woodstock, Illinois 60098
$292,500
|
Sold
|
|
| Status: | Closed |
| Sqft: | 1,895 |
| Cost/Sqft: | $158 |
| Beds: | 2 |
| Baths: | 2 |
| Year Built: | 2007 |
| Property Taxes: | $9,182 |
| Days On Market: | 2609 |
| Lot Size: | 0,00 |
Description
This is a modified version of the popular Ashton model ranch with open floor plan. This charming home has 10'/11' tray ceilings throughout. Hang your stockings by the fireplace in the living room. The kitchen has 42" cabinets, granite counters, island, stainless appliances, pantry closet and breakfast bar open to the living room. The master suite also has high tray ceilings, double closet and elegant master bath. There is an oversized guest bedroom plus an office/den. Next year you'll love relaxing on the screened porch and evening sunsets. The full basement is an blank canvas for you to customize anyway you want. It has plenty of windows for natural light and plumbing is roughed in for a bathroom. It has plenty of space for a workshop, recroom additional bedroom, home theater or just use it fore storage. Move right in and enjoy the neighborhood where the association takes care of lawn and snow removal.
Property Specifics
| Condos/Townhomes | |
| 1 | |
| — | |
| 2007 | |
| Full,Walkout | |
| ASHTON | |
| No | |
| — |
| Mc Henry | |
| Bull Valley Greens | |
| 165 / Monthly | |
| Lawn Care,Snow Removal | |
| Public | |
| Public Sewer | |
| 10152102 | |
| 1310302011 |
Nearby Schools
| NAME: | DISTRICT: | DISTANCE: | |
|---|---|---|---|
|
Grade School
Olson Elementary School |
200 | — | |
|
Middle School
Creekside Middle School |
200 | Not in DB | |
|
High School
Woodstock High School |
200 | Not in DB | |
Property History
| DATE: | EVENT: | PRICE: | SOURCE: |
|---|---|---|---|
| 22 Jan, 2019 | Sold | $292,500 | MRED MLS |
| 12 Dec, 2018 | Under contract | $299,500 | MRED MLS |
| 6 Dec, 2018 | Listed for sale | $299,500 | MRED MLS |
Room Specifics
Total Bedrooms: 2
Bedrooms Above Ground: 2
Bedrooms Below Ground: 0
Dimensions: —
Floor Type: Carpet
Full Bathrooms: 2
Bathroom Amenities: Separate Shower,Double Sink,Soaking Tub
Bathroom in Basement: 0
Rooms: Eating Area,Office,Foyer,Screened Porch
Basement Description: Unfinished,Exterior Access,Bathroom Rough-In
Other Specifics
| 2 | |
| Concrete Perimeter | |
| — | |
| Deck, Patio, Porch Screened, Storms/Screens, End Unit | |
| — | |
| COMMON | |
| — | |
| Full | |
| Vaulted/Cathedral Ceilings, Hardwood Floors, First Floor Bedroom, First Floor Laundry, First Floor Full Bath | |
| Range, Microwave, Dishwasher, Refrigerator, Disposal | |
| Not in DB | |
| — | |
| — | |
| — | |
| Wood Burning, Gas Starter |
Tax History
| Year | Property Taxes |
|---|---|
| 2019 | $9,182 |
Contact Agent
Nearby Similar Homes
Nearby Sold Comparables
Contact Agent
Listing Provided By
Berkshire Hathaway HomeServices Starck Real Estate

