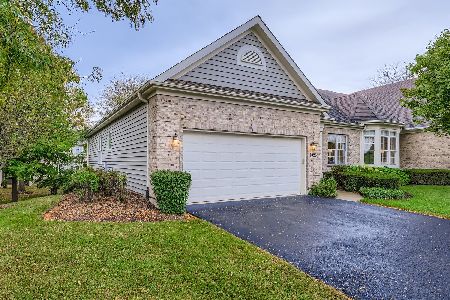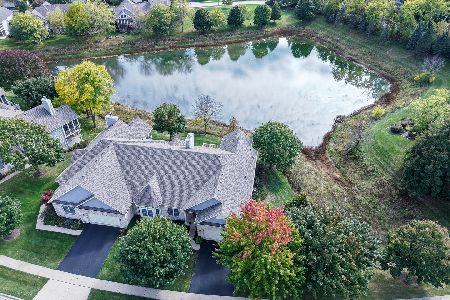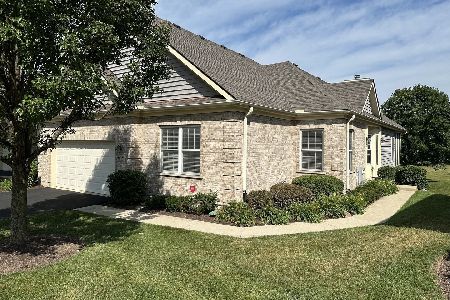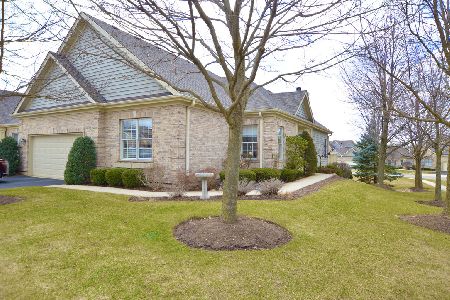[Address Unavailable], Woodstock, Illinois 60098
$460,000
|
Sold
|
|
| Status: | Closed |
| Sqft: | 3,899 |
| Cost/Sqft: | $123 |
| Beds: | 3 |
| Baths: | 3 |
| Year Built: | 2004 |
| Property Taxes: | $11,492 |
| Days On Market: | 753 |
| Lot Size: | 0,00 |
Description
Sitting perfectly, with picturesque views of Bull Valley Golf Club, this immaculate, turnkey Bull Valley Greens beauty features an open floor plan, large living room with vaulted ceilings and skylights, separate formal dining room with lighted tray ceiling, and an eat in chef's kitchen with Corian counters and maple cabinets! A true entertaining dream, this home also features an extra large finished walk out lower level with room for everyone! Relax outside in the exquisite screened in porch, with views of the greens! Or, enjoy a cozy fire in one of two fabulous fireplaces! The main floor master suite showcases a bay window, large walk in closet, and beautiful master bath with soaking tub! This Augusta model is the largest ranch floor plan, and offers three bedrooms, a separate office/guest room with glass french doors, and three full baths. Bay windows, tray ceilings and abundant gleaming hardwood floors! Attached garage has extra high ceiling for storage, or utilize the ample storage area in the lower level! A true get away, oasis or gathering destination! This home truly has it all! Perfectly maintained throughout with new roof! Nothing to do but move in, and enjoy! A+ Welcome Home!
Property Specifics
| Condos/Townhomes | |
| 1 | |
| — | |
| 2004 | |
| — | |
| AUGUSTA | |
| No | |
| — |
| Mc Henry | |
| Bull Valley Greens | |
| 220 / Monthly | |
| — | |
| — | |
| — | |
| 11955977 | |
| 1310301041 |
Property History
| DATE: | EVENT: | PRICE: | SOURCE: |
|---|
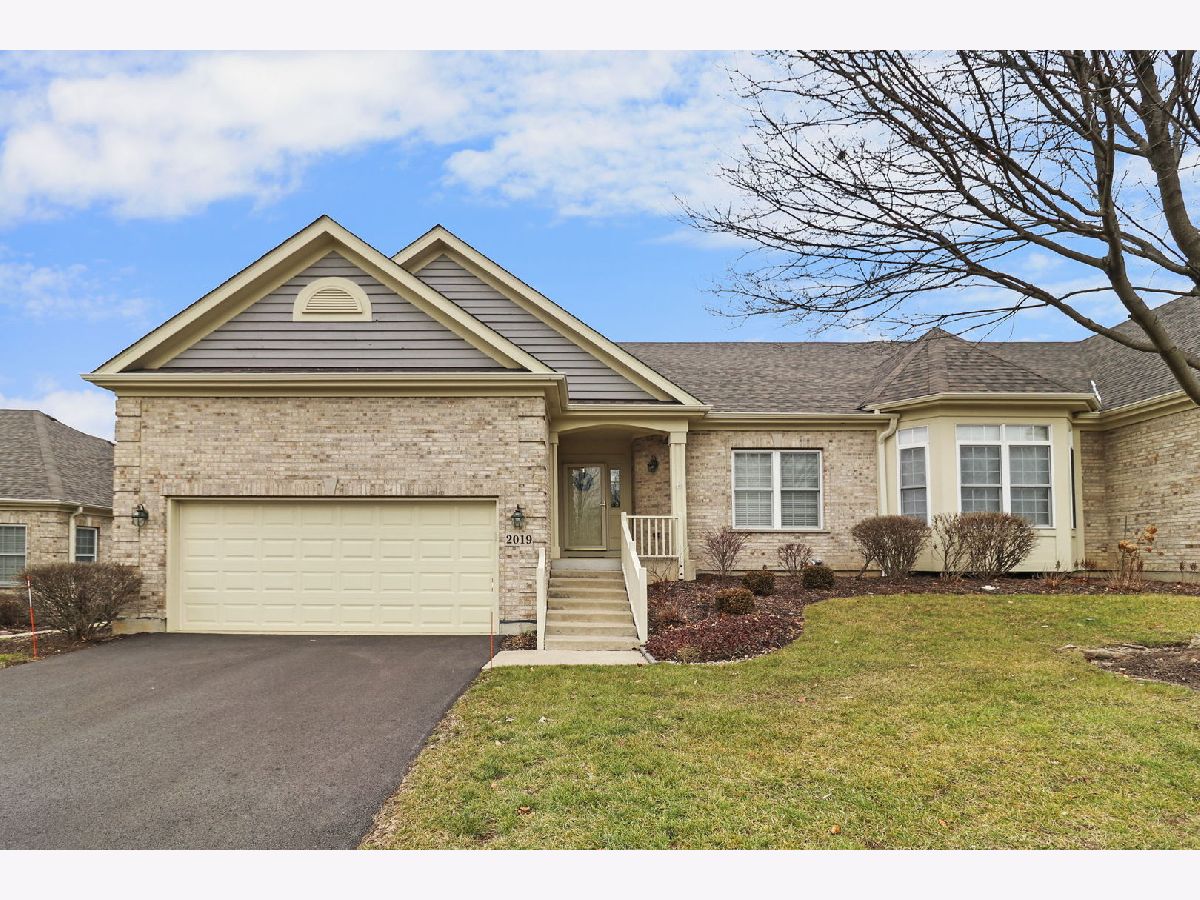






































Room Specifics
Total Bedrooms: 3
Bedrooms Above Ground: 3
Bedrooms Below Ground: 0
Dimensions: —
Floor Type: —
Dimensions: —
Floor Type: —
Full Bathrooms: 3
Bathroom Amenities: Separate Shower,Accessible Shower
Bathroom in Basement: 1
Rooms: —
Basement Description: Finished,Partially Finished,Exterior Access,Rec/Family Area,Storage Space
Other Specifics
| 2 | |
| — | |
| Asphalt,Concrete | |
| — | |
| — | |
| 60X80 | |
| — | |
| — | |
| — | |
| — | |
| Not in DB | |
| — | |
| — | |
| — | |
| — |
Tax History
| Year | Property Taxes |
|---|
Contact Agent
Nearby Similar Homes
Nearby Sold Comparables
Contact Agent
Listing Provided By
Keller Williams North Shore West

