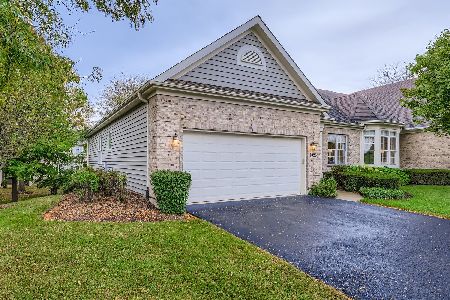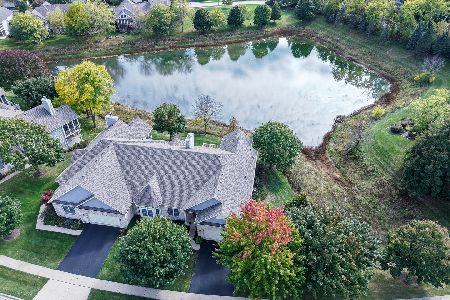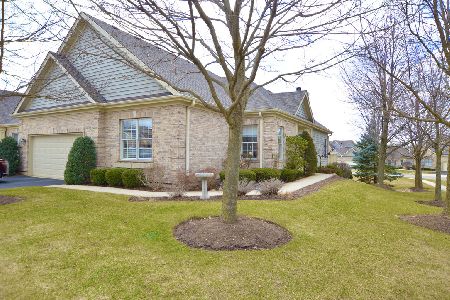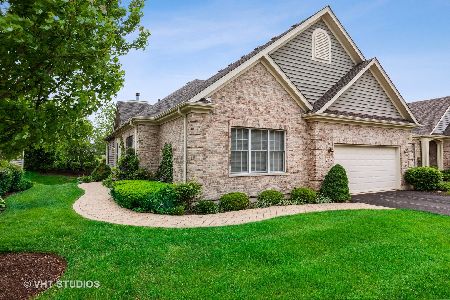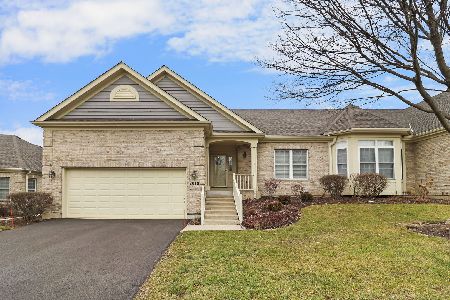2013 Harrow Gate Drive, Woodstock, Illinois 60098
$281,000
|
Sold
|
|
| Status: | Closed |
| Sqft: | 2,313 |
| Cost/Sqft: | $128 |
| Beds: | 3 |
| Baths: | 3 |
| Year Built: | 2006 |
| Property Taxes: | $9,845 |
| Days On Market: | 4228 |
| Lot Size: | 0,00 |
Description
Professional Landscaped Attached Ranch in Bull Valley Greens! Gourmet Kitchen & 9' Island featuring S/S Appliances & Corian Countertops offering sizeable cabinetry for every-day dishes & cooking equipment. Rich Brazilian Cherry Hardwood flrs, Inviting Sun-Filled GR w/ Fireplace & Surround Sound System, Spacious Bedrooms, French Doors to Private Study, Finished Walkout Basement, Relaxing Screened Porch & SO MUCH MORE!
Property Specifics
| Condos/Townhomes | |
| 1 | |
| — | |
| 2006 | |
| Full,Walkout | |
| AUGUSTA | |
| No | |
| — |
| Mc Henry | |
| Bull Valley Greens | |
| 140 / Monthly | |
| Insurance,Lawn Care,Snow Removal,Other | |
| Public | |
| Public Sewer | |
| 08661252 | |
| 1310302009 |
Nearby Schools
| NAME: | DISTRICT: | DISTANCE: | |
|---|---|---|---|
|
Grade School
Olson Elementary School |
200 | — | |
|
Middle School
Creekside Middle School |
200 | Not in DB | |
|
High School
Woodstock High School |
200 | Not in DB | |
Property History
| DATE: | EVENT: | PRICE: | SOURCE: |
|---|---|---|---|
| 30 Oct, 2014 | Sold | $281,000 | MRED MLS |
| 30 Aug, 2014 | Under contract | $295,000 | MRED MLS |
| 1 Jul, 2014 | Listed for sale | $295,000 | MRED MLS |
Room Specifics
Total Bedrooms: 3
Bedrooms Above Ground: 3
Bedrooms Below Ground: 0
Dimensions: —
Floor Type: Carpet
Dimensions: —
Floor Type: Carpet
Full Bathrooms: 3
Bathroom Amenities: Separate Shower,Double Sink,Garden Tub
Bathroom in Basement: 1
Rooms: Deck,Foyer,Great Room,Mud Room,Screened Porch,Study,Other Room
Basement Description: Finished
Other Specifics
| 2 | |
| Concrete Perimeter | |
| Asphalt | |
| Deck, Patio, Porch Screened, Storms/Screens | |
| Landscaped | |
| 60.58X80 | |
| — | |
| Full | |
| Vaulted/Cathedral Ceilings, Hardwood Floors, First Floor Bedroom, First Floor Laundry, First Floor Full Bath, Storage | |
| Range, Microwave, Dishwasher, Refrigerator, Washer, Dryer, Disposal, Stainless Steel Appliance(s) | |
| Not in DB | |
| — | |
| — | |
| — | |
| Gas Log, Gas Starter |
Tax History
| Year | Property Taxes |
|---|---|
| 2014 | $9,845 |
Contact Agent
Nearby Similar Homes
Nearby Sold Comparables
Contact Agent
Listing Provided By
RE/MAX Plaza

