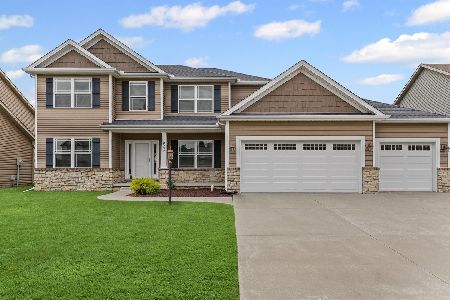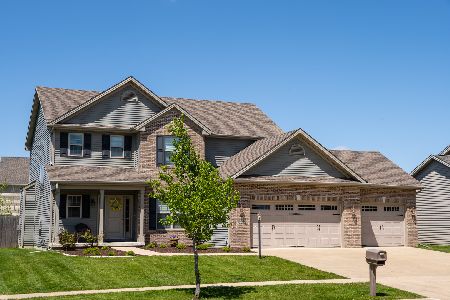2011 Savanna Drive, Champaign, Illinois 61822
$325,000
|
Sold
|
|
| Status: | Closed |
| Sqft: | 2,382 |
| Cost/Sqft: | $139 |
| Beds: | 4 |
| Baths: | 4 |
| Year Built: | 2012 |
| Property Taxes: | $10,053 |
| Days On Market: | 2556 |
| Lot Size: | 0,00 |
Description
Better than new! This gorgeous 2 story in popular Ironwood West subdivision is ready for new owners. Gleaming hardwood floors and plenty of natural light welcome you to this open floorplan with over 3100 ft2 of living space- perfect for entertaining. Family Room is highlighted with gas log fireplace and easily flows to breakfast area. Cooking will be a delight in the kitchen featuring granite counters, stainless steel appliances and artistic tile backsplash. Convenient drop zone leads to 4 car garage (1 bay is tandem). Retreat upstairs to the master suite with vaulted ceilings and spa like bath including corner soaking tub, dual vanities and large walk in closet. Finished basement offers additional living space with rec. room and 5th bedroom with full bath. 60" Samsung LED TV & Samsung soundbar system with wireless subwoofer included. Pre-inspected!
Property Specifics
| Single Family | |
| — | |
| Traditional | |
| 2012 | |
| Full | |
| — | |
| No | |
| — |
| Champaign | |
| — | |
| 0 / Not Applicable | |
| None | |
| Public | |
| Public Sewer | |
| 10262411 | |
| 452020335007 |
Nearby Schools
| NAME: | DISTRICT: | DISTANCE: | |
|---|---|---|---|
|
Grade School
Unit 4 Of Choice |
4 | — | |
|
Middle School
Champaign/middle Call Unit 4 351 |
4 | Not in DB | |
|
High School
Centennial High School |
4 | Not in DB | |
Property History
| DATE: | EVENT: | PRICE: | SOURCE: |
|---|---|---|---|
| 8 Feb, 2013 | Sold | $330,000 | MRED MLS |
| 17 Dec, 2012 | Under contract | $339,500 | MRED MLS |
| 3 Aug, 2012 | Listed for sale | $0 | MRED MLS |
| 9 Aug, 2019 | Sold | $325,000 | MRED MLS |
| 28 Jun, 2019 | Under contract | $330,000 | MRED MLS |
| — | Last price change | $340,000 | MRED MLS |
| 5 Feb, 2019 | Listed for sale | $350,000 | MRED MLS |
Room Specifics
Total Bedrooms: 5
Bedrooms Above Ground: 4
Bedrooms Below Ground: 1
Dimensions: —
Floor Type: Carpet
Dimensions: —
Floor Type: Carpet
Dimensions: —
Floor Type: Carpet
Dimensions: —
Floor Type: —
Full Bathrooms: 4
Bathroom Amenities: Garden Tub
Bathroom in Basement: 1
Rooms: Bedroom 5,Walk In Closet
Basement Description: Partially Finished
Other Specifics
| 4 | |
| — | |
| — | |
| Porch | |
| — | |
| 77X140 | |
| — | |
| Full | |
| Hardwood Floors, Second Floor Laundry, Walk-In Closet(s) | |
| Range, Microwave, Dishwasher, Refrigerator, Washer, Dryer, Disposal | |
| Not in DB | |
| — | |
| — | |
| — | |
| Gas Log |
Tax History
| Year | Property Taxes |
|---|---|
| 2013 | $43 |
| 2019 | $10,053 |
Contact Agent
Nearby Similar Homes
Nearby Sold Comparables
Contact Agent
Listing Provided By
KELLER WILLIAMS-TREC











