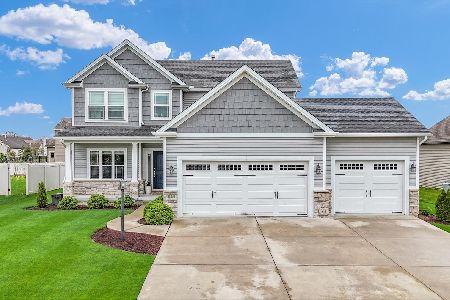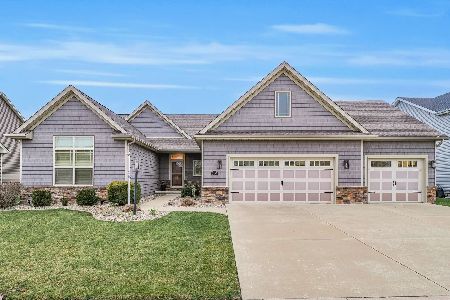2103 Savanna Drive, Champaign, Illinois 61822
$356,000
|
Sold
|
|
| Status: | Closed |
| Sqft: | 2,490 |
| Cost/Sqft: | $147 |
| Beds: | 4 |
| Baths: | 4 |
| Year Built: | 2012 |
| Property Taxes: | $8,410 |
| Days On Market: | 2935 |
| Lot Size: | 0,25 |
Description
This floor plan is perfect for entertaining! The eat-in kitchen is open to the living room and features custom Buckeye Shaker style cabinets, granite counter tops, and a convenient planning desk. The island breakfast bar is great for quick meals and the formal dining room will be perfect for entertaining or special dinners. Fantastic two story living room is sunny and bright for a wonderful open feeling. Wonderful first floor master suite with corner whirlpool tub and separate shower. Upstairs are three additional bedrooms and a full bath. The partially finished basement includes a 5th bedroom with full bath and walk-in closet and plenty of space for fun in the family room and rec room with storage in the unfinished portion. Enjoy the nearby Robert C. Porter Family Park on those warmer days or take your pets to socialize at the Champaign Bark District.
Property Specifics
| Single Family | |
| — | |
| — | |
| 2012 | |
| Full | |
| — | |
| No | |
| 0.25 |
| Champaign | |
| Ironwood West | |
| 0 / Not Applicable | |
| None | |
| Public | |
| Public Sewer | |
| 09834026 | |
| 452020335005 |
Nearby Schools
| NAME: | DISTRICT: | DISTANCE: | |
|---|---|---|---|
|
Grade School
Unit 4 School Of Choice Elementa |
4 | — | |
|
Middle School
Unit 4 Junior High School |
4 | Not in DB | |
|
High School
Centennial High School |
4 | Not in DB | |
Property History
| DATE: | EVENT: | PRICE: | SOURCE: |
|---|---|---|---|
| 11 Jul, 2013 | Sold | $349,900 | MRED MLS |
| 10 Jun, 2013 | Under contract | $349,900 | MRED MLS |
| — | Last price change | $359,900 | MRED MLS |
| 24 May, 2012 | Listed for sale | $0 | MRED MLS |
| 23 Apr, 2018 | Sold | $356,000 | MRED MLS |
| 9 Feb, 2018 | Under contract | $365,000 | MRED MLS |
| 22 Jan, 2018 | Listed for sale | $365,000 | MRED MLS |
Room Specifics
Total Bedrooms: 5
Bedrooms Above Ground: 4
Bedrooms Below Ground: 1
Dimensions: —
Floor Type: Carpet
Dimensions: —
Floor Type: Carpet
Dimensions: —
Floor Type: Carpet
Dimensions: —
Floor Type: —
Full Bathrooms: 4
Bathroom Amenities: Whirlpool,Separate Shower,Double Sink
Bathroom in Basement: 1
Rooms: Recreation Room
Basement Description: Partially Finished
Other Specifics
| 3 | |
| — | |
| Concrete | |
| — | |
| — | |
| 77X140 | |
| — | |
| Full | |
| Vaulted/Cathedral Ceilings, First Floor Bedroom, First Floor Laundry, First Floor Full Bath | |
| Range, Microwave, Dishwasher, Refrigerator, Washer, Dryer, Disposal | |
| Not in DB | |
| Sidewalks | |
| — | |
| — | |
| Gas Log |
Tax History
| Year | Property Taxes |
|---|---|
| 2018 | $8,410 |
Contact Agent
Nearby Similar Homes
Nearby Sold Comparables
Contact Agent
Listing Provided By
KELLER WILLIAMS-TREC











