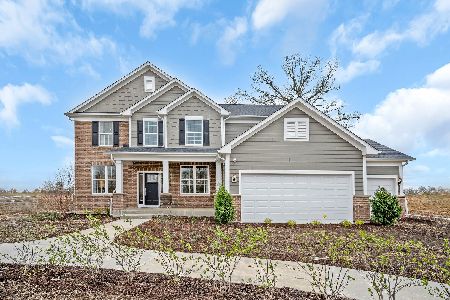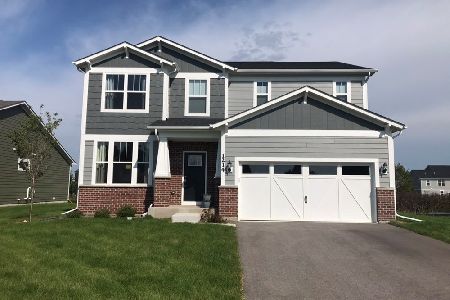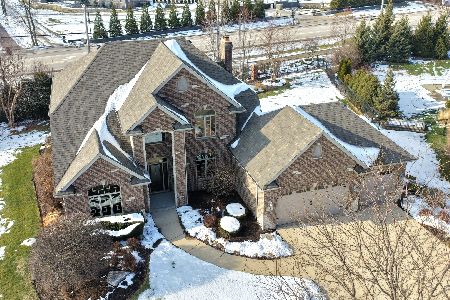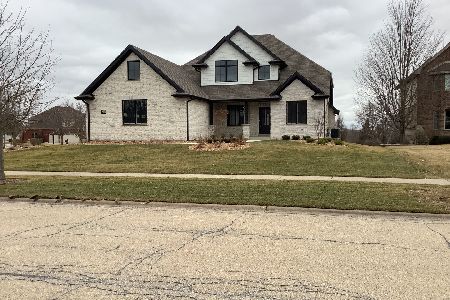20162 Alison Trail, Mokena, Illinois 60448
$1,070,000
|
Sold
|
|
| Status: | Closed |
| Sqft: | 10,000 |
| Cost/Sqft: | $130 |
| Beds: | 6 |
| Baths: | 8 |
| Year Built: | 2008 |
| Property Taxes: | $27,091 |
| Days On Market: | 2110 |
| Lot Size: | 0,55 |
Description
Magnificent 4 levels of luxury in this brilliantly designed custom home on premium cul de sac lot in "The Lakes"! Features include 10 ft ceilings! Crown molding/Wainscotting! Hardwood floors! (3) Fireplaces! 8ft. Doors! (16) Seat theater room! Full size gym! Sauna room! Steam room! Plantation style front porch with slate floor! True executive master suite including walk in dressing room w/systems, luxury bath and bonus rm! 2nd Floor laundry suite like no other! Amazing kitchen with everything including full size Sub-Zero refrigerator & freezer and dual walk-in pantry! Formal liv/dining rooms with glass french doors leading to the porch! Amazing "Drop Zone"/mud rm with locker system and walk-in coat closet! Gorgeous fam rm with coffer ceiling! Main level study w/fireplace! Fabulous basement w/full bar including built in diner booths, rec/gaming/media areas! Pro land/hard/nightscape! Stunning yard with inground pool, oversized deck and basketball court! Radiant heat in basement & garage!
Property Specifics
| Single Family | |
| — | |
| — | |
| 2008 | |
| Full,Walkout | |
| — | |
| No | |
| 0.55 |
| Will | |
| Foxborough Estates | |
| 300 / Annual | |
| Insurance | |
| Lake Michigan | |
| Public Sewer | |
| 10718499 | |
| 1508131010160000 |
Property History
| DATE: | EVENT: | PRICE: | SOURCE: |
|---|---|---|---|
| 23 Nov, 2020 | Sold | $1,070,000 | MRED MLS |
| 7 Aug, 2020 | Under contract | $1,299,000 | MRED MLS |
| 18 May, 2020 | Listed for sale | $1,299,000 | MRED MLS |
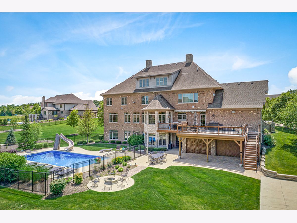
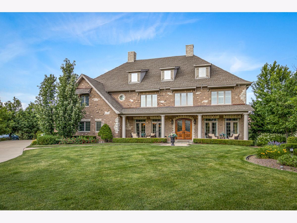
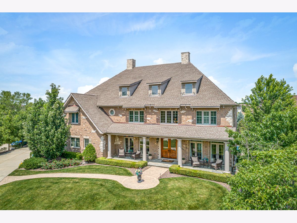
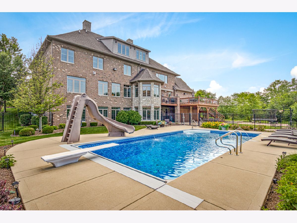
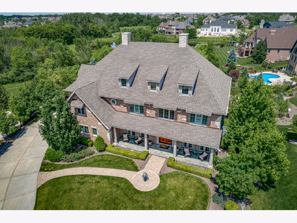
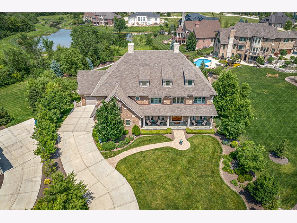
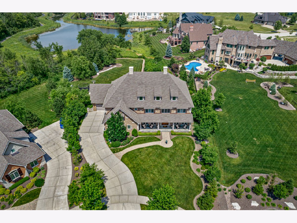
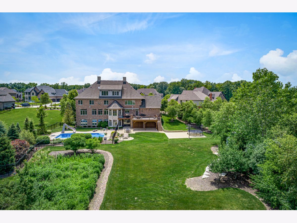
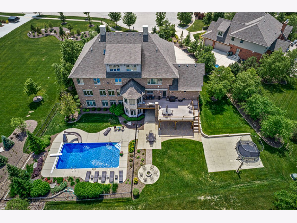
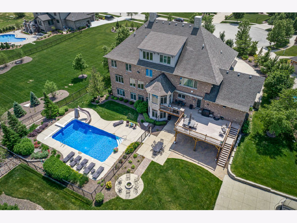
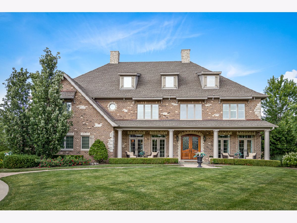
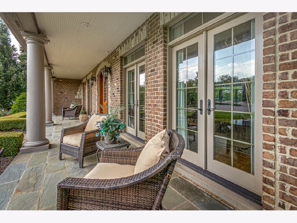
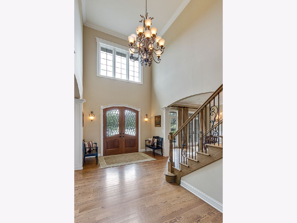
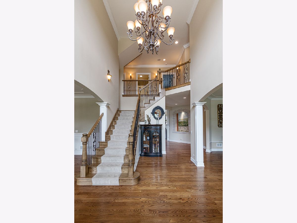
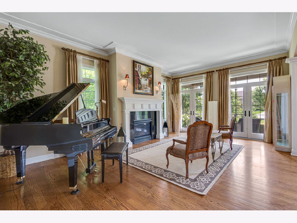
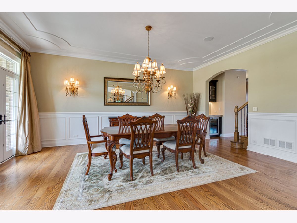
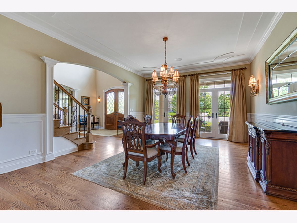
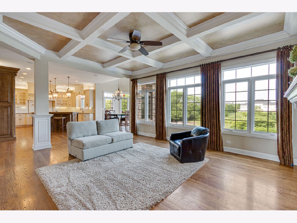
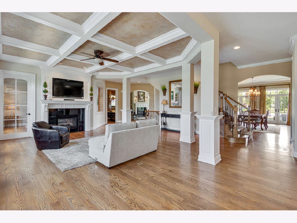
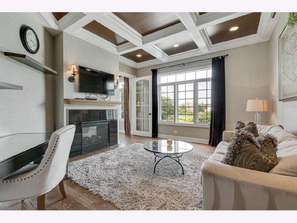
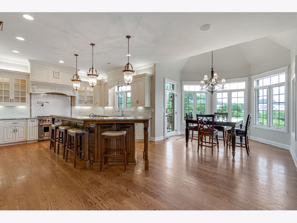
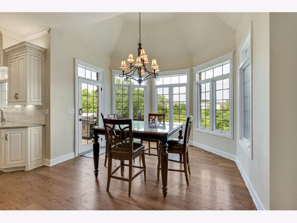
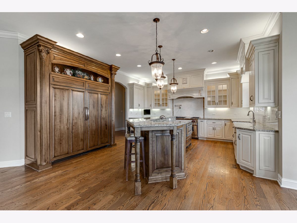
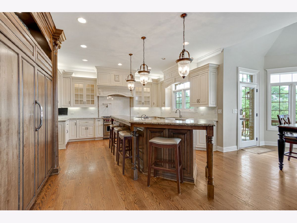
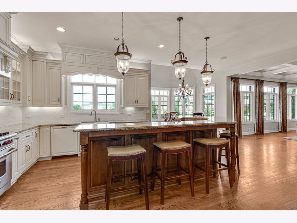
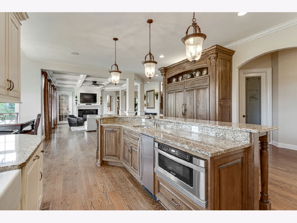
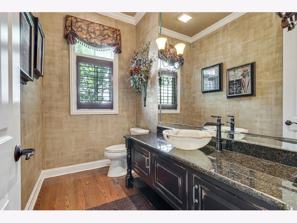
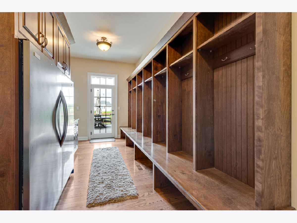
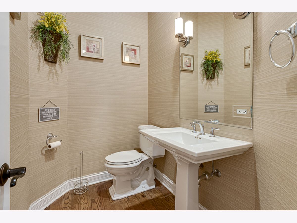
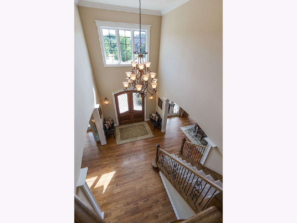
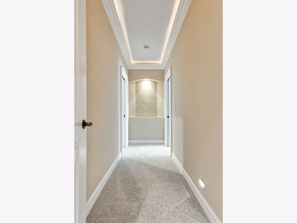
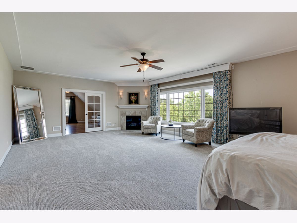
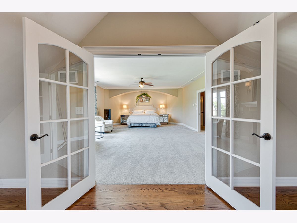
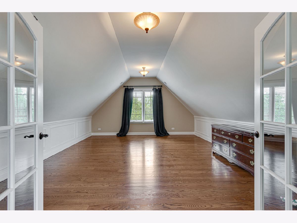
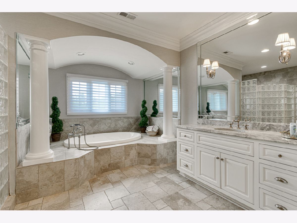
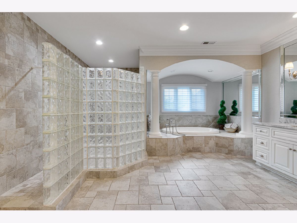
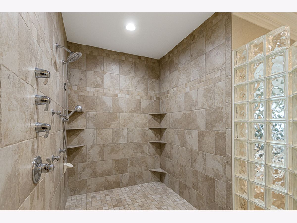
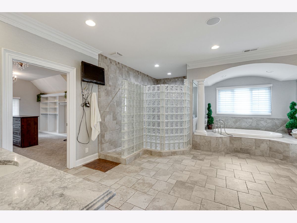
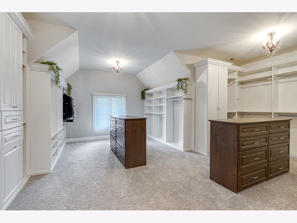
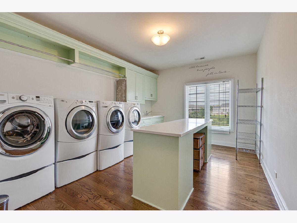
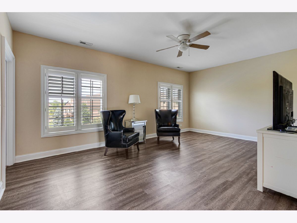
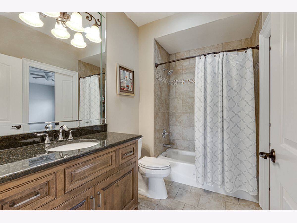
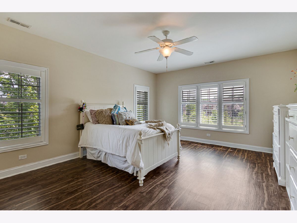
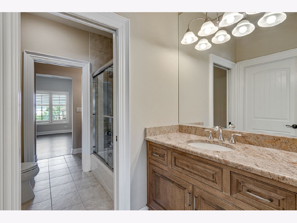
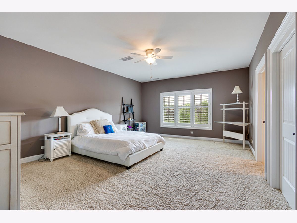
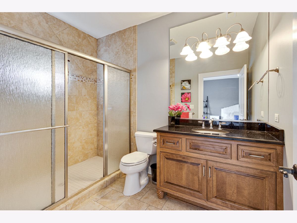
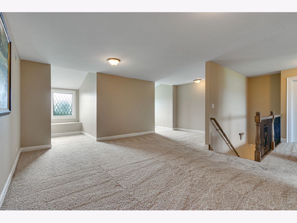
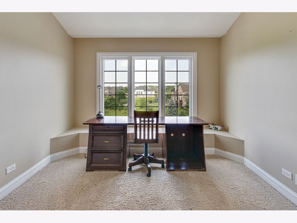
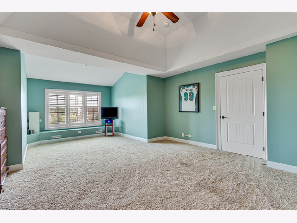
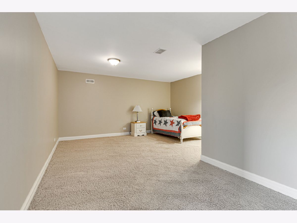
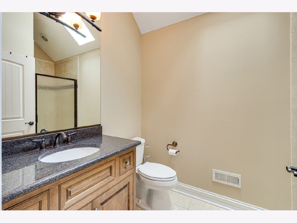
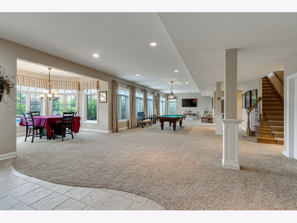
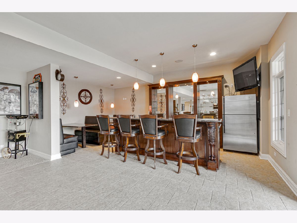
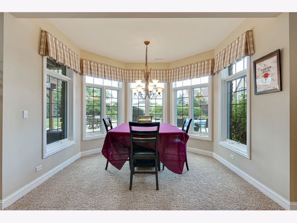
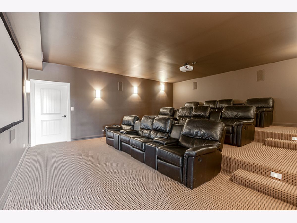
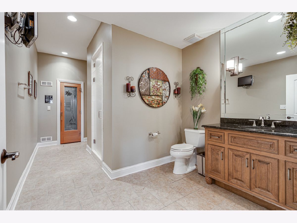
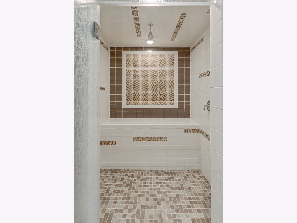
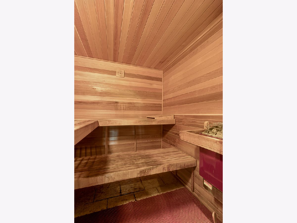
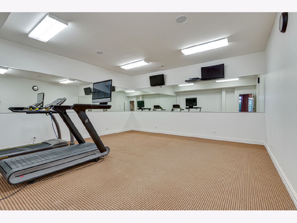
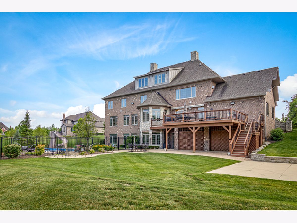
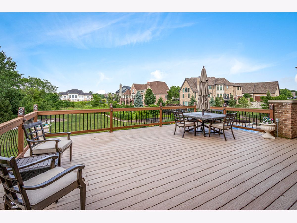
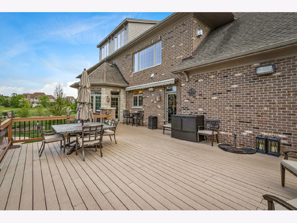
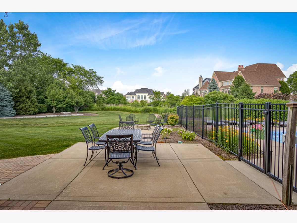
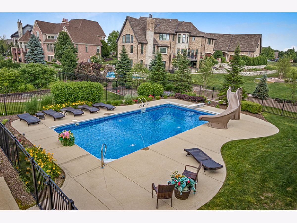
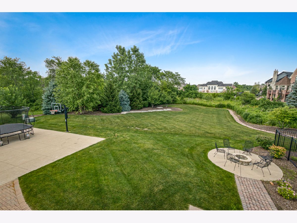
Room Specifics
Total Bedrooms: 6
Bedrooms Above Ground: 6
Bedrooms Below Ground: 0
Dimensions: —
Floor Type: Carpet
Dimensions: —
Floor Type: Carpet
Dimensions: —
Floor Type: Other
Dimensions: —
Floor Type: —
Dimensions: —
Floor Type: —
Full Bathrooms: 8
Bathroom Amenities: Whirlpool,Separate Shower,Steam Shower,Double Sink,Full Body Spray Shower
Bathroom in Basement: 1
Rooms: Bonus Room,Bedroom 5,Bedroom 6,Eating Area,Foyer,Loft,Mud Room,Recreation Room,Study,Theatre Room
Basement Description: Finished
Other Specifics
| 4 | |
| Concrete Perimeter | |
| Concrete,Side Drive | |
| Deck, Patio, Porch, In Ground Pool, Outdoor Grill, Fire Pit | |
| Cul-De-Sac,Landscaped | |
| 88 X 192 X 149 X 26 X 213 | |
| — | |
| Full | |
| Vaulted/Cathedral Ceilings, Sauna/Steam Room, Hardwood Floors, Heated Floors, Second Floor Laundry, Walk-In Closet(s) | |
| Range, Microwave, Dishwasher, High End Refrigerator, Bar Fridge, Washer, Dryer, Disposal, Wine Refrigerator | |
| Not in DB | |
| Curbs, Sidewalks, Street Lights, Street Paved | |
| — | |
| — | |
| Double Sided, Gas Log, Gas Starter, Heatilator |
Tax History
| Year | Property Taxes |
|---|---|
| 2020 | $27,091 |
Contact Agent
Nearby Similar Homes
Nearby Sold Comparables
Contact Agent
Listing Provided By
Murphy Real Estate Grp

