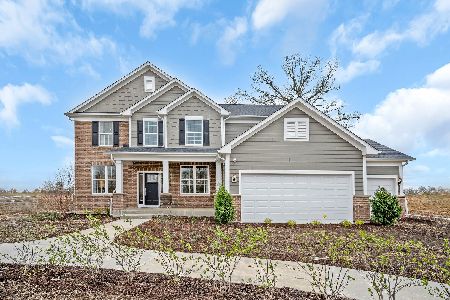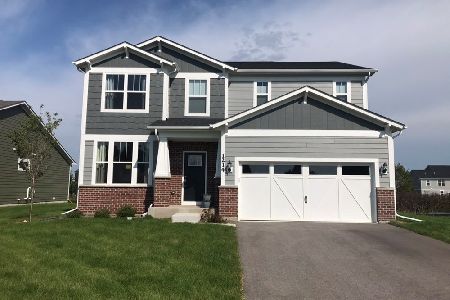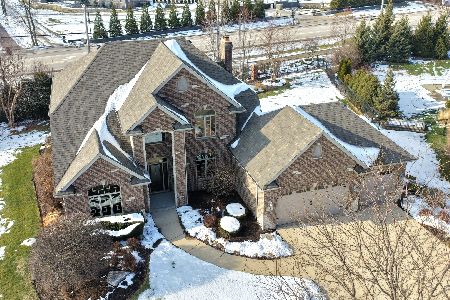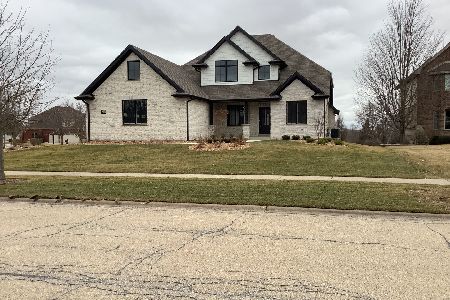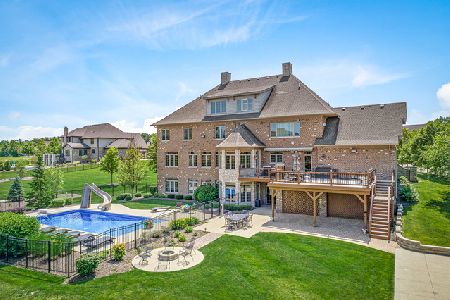20163 Alison Trail, Mokena, Illinois 60448
$1,100,000
|
Sold
|
|
| Status: | Closed |
| Sqft: | 8,400 |
| Cost/Sqft: | $149 |
| Beds: | 6 |
| Baths: | 7 |
| Year Built: | 2007 |
| Property Taxes: | $31,298 |
| Days On Market: | 2599 |
| Lot Size: | 1,01 |
Description
Magnificent custom tudor nestled on wooded, 1 acre cul-de-sac lot awaits you! Exterior boasts manicured, fully landscaped lot with side load 4 car garage, oasis style yard complete with heated pool, sport court, custom paver patio with fireplace & serene wooded backdrop perfect for those summer get togethers! Interior offers gourmet kitchen with high end appliances, maple cabinets, granite counters and wine cooler. Home also offers 6 bedrooms; all en suites, 6.1 bathrooms, convenient 2nd floor laundry, dramatic 2 story family room w/fireplace, hardwood floors and executive style office with rich mahogany woodwork! Master suite has spa, roman shower, jacuzzi and grand walk in closets! Walkout lower level has a high end theater room that seats 12, workout room, custom bar, rec room w/fireplace and an additional guest bedroom/bathroom. Plenty of storage throughout! Immaculate inside & out! You can't build at this price with all these high quality amenities! Set your appointment today!
Property Specifics
| Single Family | |
| — | |
| Tudor | |
| 2007 | |
| Walkout | |
| — | |
| No | |
| 1.01 |
| Will | |
| Foxborough Estates | |
| — / — | |
| None | |
| Lake Michigan | |
| Sewer-Storm | |
| 10250986 | |
| 1508131010100000 |
Nearby Schools
| NAME: | DISTRICT: | DISTANCE: | |
|---|---|---|---|
|
High School
Lincoln-way Central High School |
210 | Not in DB | |
Property History
| DATE: | EVENT: | PRICE: | SOURCE: |
|---|---|---|---|
| 22 Jul, 2020 | Sold | $1,100,000 | MRED MLS |
| 18 Jun, 2020 | Under contract | $1,250,000 | MRED MLS |
| — | Last price change | $1,299,000 | MRED MLS |
| 15 Jan, 2019 | Listed for sale | $1,349,000 | MRED MLS |
Room Specifics
Total Bedrooms: 6
Bedrooms Above Ground: 6
Bedrooms Below Ground: 0
Dimensions: —
Floor Type: Carpet
Dimensions: —
Floor Type: Carpet
Dimensions: —
Floor Type: Carpet
Dimensions: —
Floor Type: —
Dimensions: —
Floor Type: —
Full Bathrooms: 7
Bathroom Amenities: Whirlpool,Separate Shower,Handicap Shower,Double Sink,European Shower,Double Shower
Bathroom in Basement: 1
Rooms: Bedroom 5,Bedroom 6,Breakfast Room,Office,Recreation Room,Exercise Room,Theatre Room,Kitchen,Foyer,Mud Room
Basement Description: Finished,Exterior Access
Other Specifics
| 4 | |
| Concrete Perimeter | |
| — | |
| Balcony, Deck, Patio, In Ground Pool, Storms/Screens | |
| Cul-De-Sac,Fenced Yard,Irregular Lot,Landscaped,Wooded | |
| 75X260X175X109X236 | |
| — | |
| Full | |
| Vaulted/Cathedral Ceilings, Bar-Wet, Hardwood Floors, Heated Floors, In-Law Arrangement, Second Floor Laundry | |
| Range, Microwave, Dishwasher, High End Refrigerator, Disposal, Stainless Steel Appliance(s), Wine Refrigerator | |
| Not in DB | |
| — | |
| — | |
| — | |
| Attached Fireplace Doors/Screen, Gas Log |
Tax History
| Year | Property Taxes |
|---|---|
| 2020 | $31,298 |
Contact Agent
Nearby Similar Homes
Nearby Sold Comparables
Contact Agent
Listing Provided By
Baird & Warner

