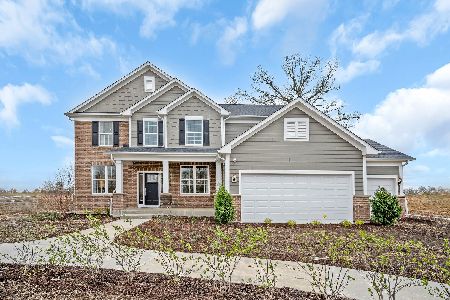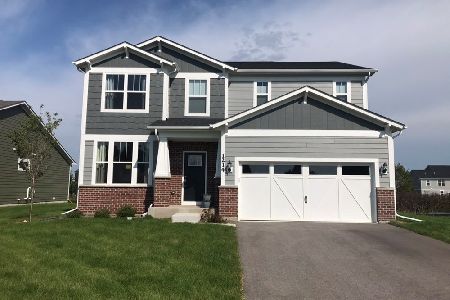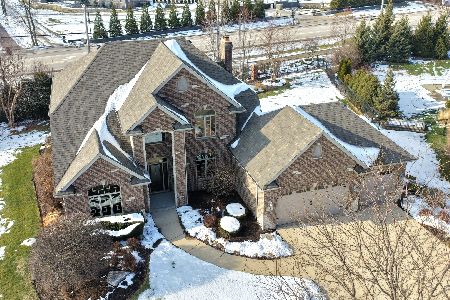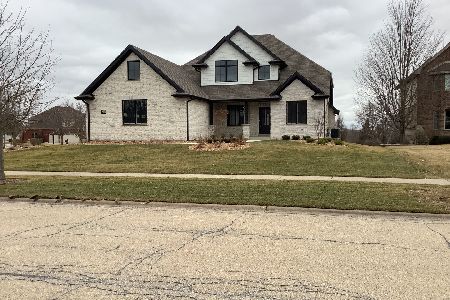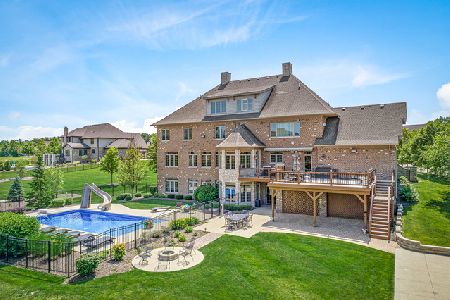20170 Alison Trail, Mokena, Illinois 60448
$850,000
|
Sold
|
|
| Status: | Closed |
| Sqft: | 6,800 |
| Cost/Sqft: | $146 |
| Beds: | 4 |
| Baths: | 5 |
| Year Built: | 2012 |
| Property Taxes: | $17,961 |
| Days On Market: | 3504 |
| Lot Size: | 0,60 |
Description
Exquisite custom masterpiece on over 1/2 acre. An aura of absolute luxury and true sophistication distinguishes this ultra custom residence. Nestled on a private and premium cul-de-sac lot with limited traffic and set amidst secluded and wooded splendor. Enter through a two story foyer with exquisite chandelier into a home built with uncompromising quality and attention to detail. Gourmet's dream kitchen with furniture quality cabinetry, large island, high end appliances, walk in pantry, and separate eating area. Lavish first floor master suite with glamour bath. Formal dining room perfect for entertaining on a grand scale. Dramatic great room with soaring ceilings and fireplace. Two laundry rooms. Dream custom walk in closet on second floor adorned with chandeliers and custom cabinetry. Finished bonus room perfect for home office, gym, or additional bedroom. finished WALK OUT lower level adds unbelievable space. Truly a must see home for the discerning buyer!
Property Specifics
| Single Family | |
| — | |
| French Provincial | |
| 2012 | |
| Full,Walkout | |
| CUSTOM | |
| No | |
| 0.6 |
| Will | |
| Foxborough Estates | |
| 300 / Annual | |
| Other | |
| Lake Michigan,Public | |
| Public Sewer | |
| 09296220 | |
| 1508131010150000 |
Nearby Schools
| NAME: | DISTRICT: | DISTANCE: | |
|---|---|---|---|
|
High School
Lincoln-way Central High School |
210 | Not in DB | |
Property History
| DATE: | EVENT: | PRICE: | SOURCE: |
|---|---|---|---|
| 23 May, 2012 | Sold | $935,000 | MRED MLS |
| 1 May, 2012 | Under contract | $999,900 | MRED MLS |
| 28 Feb, 2012 | Listed for sale | $999,900 | MRED MLS |
| 20 Jan, 2017 | Sold | $850,000 | MRED MLS |
| 15 Dec, 2016 | Under contract | $989,900 | MRED MLS |
| — | Last price change | $999,900 | MRED MLS |
| 24 Jul, 2016 | Listed for sale | $999,900 | MRED MLS |
Room Specifics
Total Bedrooms: 4
Bedrooms Above Ground: 4
Bedrooms Below Ground: 0
Dimensions: —
Floor Type: Hardwood
Dimensions: —
Floor Type: Hardwood
Dimensions: —
Floor Type: Hardwood
Full Bathrooms: 5
Bathroom Amenities: Whirlpool,Separate Shower,Double Sink
Bathroom in Basement: 1
Rooms: Eating Area,Exercise Room,Foyer,Game Room,Recreation Room,Sitting Room,Storage,Walk In Closet
Basement Description: Finished
Other Specifics
| 3 | |
| Concrete Perimeter | |
| Concrete | |
| Deck, Stamped Concrete Patio, Outdoor Fireplace | |
| Cul-De-Sac,Forest Preserve Adjacent,Landscaped,Water View | |
| 62 X 194 X 231 X 11 X 192 | |
| Full,Unfinished | |
| Full | |
| Vaulted/Cathedral Ceilings, Hardwood Floors, First Floor Bedroom, First Floor Laundry, Second Floor Laundry, First Floor Full Bath | |
| Double Oven, Microwave, Dishwasher, High End Refrigerator, Washer, Dryer, Disposal, Stainless Steel Appliance(s) | |
| Not in DB | |
| Sidewalks, Street Lights, Street Paved | |
| — | |
| — | |
| Gas Starter |
Tax History
| Year | Property Taxes |
|---|---|
| 2017 | $17,961 |
Contact Agent
Nearby Similar Homes
Nearby Sold Comparables
Contact Agent
Listing Provided By
Realty Executives Elite

