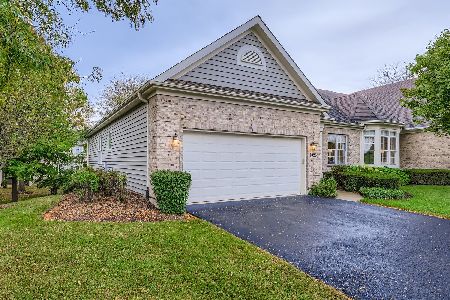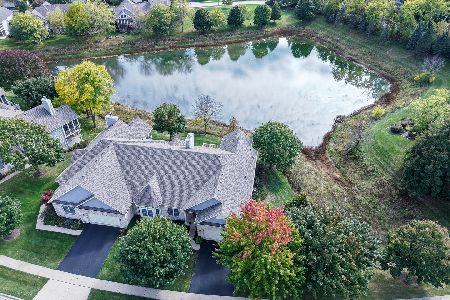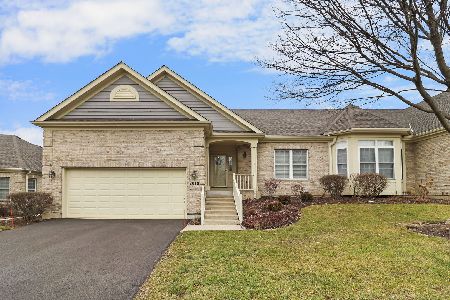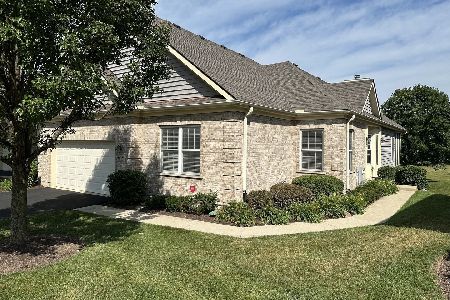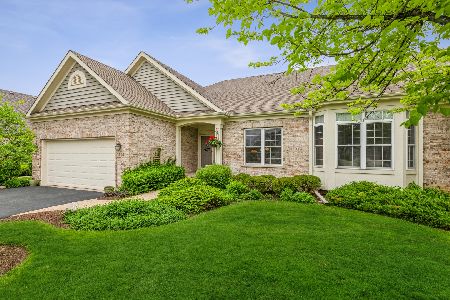3003 Harrow Gate Drive, Woodstock, Illinois 60098
$277,500
|
Sold
|
|
| Status: | Closed |
| Sqft: | 2,089 |
| Cost/Sqft: | $136 |
| Beds: | 3 |
| Baths: | 4 |
| Year Built: | 2006 |
| Property Taxes: | $8,649 |
| Days On Market: | 3001 |
| Lot Size: | 0,00 |
Description
This bright and open end unit on a quiet street backs up to nature, is located minutes from Rt 14 / Rt 47 shopping and restaurants and a short drive to downtown Woodstock. The main level features beautiful NEW hardwood floors, large eat in kitchen with 42" cabinets, stainless appliances and solid surface countertops, separate dining room and a dramatic 2 story living room that opens to the huge screened in deck with views of the gorgeous countryside. The master bedroom has its own private bath with both shower and jetted tub, double sinks, and walk-in closet. The second level has another large bedroom with its own walk-in closet, updated full bath and a huge loft that can serve as an office, play area or be converted to an additional bedroom. The finished walkout basement features a 3rd bedroom, updated full bath, entertainment area with stone fireplace and wet bar with wood cabinets and granite counters. An easy commute to downtown Chicago from Woodstock train station.
Property Specifics
| Condos/Townhomes | |
| 2 | |
| — | |
| 2006 | |
| Full | |
| BRIGHTON | |
| No | |
| — |
| Mc Henry | |
| Bull Valley Greens | |
| 165 / Monthly | |
| Insurance,Lawn Care,Snow Removal | |
| Public | |
| Public Sewer | |
| 09792721 | |
| 1310301042 |
Nearby Schools
| NAME: | DISTRICT: | DISTANCE: | |
|---|---|---|---|
|
Grade School
Olson Elementary School |
200 | — | |
|
Middle School
Creekside Middle School |
200 | Not in DB | |
|
High School
Woodstock High School |
200 | Not in DB | |
Property History
| DATE: | EVENT: | PRICE: | SOURCE: |
|---|---|---|---|
| 4 Apr, 2018 | Sold | $277,500 | MRED MLS |
| 7 Feb, 2018 | Under contract | $284,900 | MRED MLS |
| 9 Nov, 2017 | Listed for sale | $284,900 | MRED MLS |
Room Specifics
Total Bedrooms: 3
Bedrooms Above Ground: 3
Bedrooms Below Ground: 0
Dimensions: —
Floor Type: Carpet
Dimensions: —
Floor Type: Carpet
Full Bathrooms: 4
Bathroom Amenities: Whirlpool,Separate Shower,Double Sink
Bathroom in Basement: 1
Rooms: Eating Area,Loft
Basement Description: Finished
Other Specifics
| 2 | |
| — | |
| Asphalt,Concrete | |
| Balcony, Deck, Patio, Porch Screened | |
| Golf Course Lot | |
| COMMON | |
| — | |
| Full | |
| Bar-Wet, Hardwood Floors, First Floor Bedroom, First Floor Laundry, First Floor Full Bath, Storage | |
| Range, Microwave, Dishwasher, High End Refrigerator, Washer, Dryer, Disposal, Stainless Steel Appliance(s) | |
| Not in DB | |
| — | |
| — | |
| Golf Course | |
| Gas Log |
Tax History
| Year | Property Taxes |
|---|---|
| 2018 | $8,649 |
Contact Agent
Nearby Similar Homes
Nearby Sold Comparables
Contact Agent
Listing Provided By
Redfin Corporation

