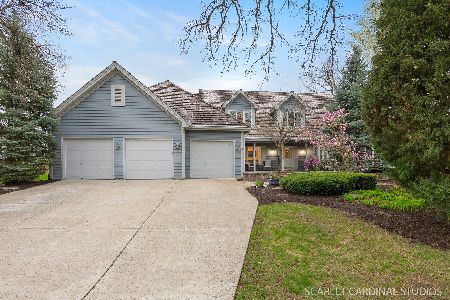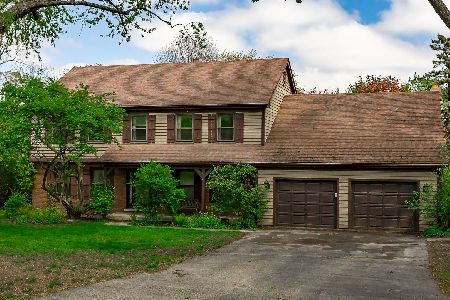2021 Mustang Drive, Naperville, Illinois 60565
$622,500
|
Sold
|
|
| Status: | Closed |
| Sqft: | 3,552 |
| Cost/Sqft: | $176 |
| Beds: | 5 |
| Baths: | 4 |
| Year Built: | 1995 |
| Property Taxes: | $12,519 |
| Days On Market: | 1619 |
| Lot Size: | 0,39 |
Description
6 Bedrooms & 3.1 Baths --- First Floor Den/Bedroom directly adjacent to Full Bath - excellent in-law arrangement! Open layout - kitchen, family room and sun room. Kitchen has large island with breakfast bar plus large are for kitchen table. Beautiful All-Season sun room with views of garden. Formal living room with crown molding & bay window. Dining room has crown modling, chair rail and trey celing with access to kitchen. 3,500 Square Feet + Full Basement with 1,843 Square Feet --- ROOM for EVERYONE! Finished Basement has a family room with wet bar, bedroom with egress window, 1/2 bath & bonus room with closet for home office/music studio/craft room. Basement also has a large unfinished storage room w/shelving. Basement offers an excellent functional layout. NEW in 2021: Roof, Gutters, AC, Hot Water Heater, Chimney Cap, Inside & Outside Light Fixtures, Fully Refurbished Windows. 1st & 2nd floors have just been painted (including doors & trim) & have ALL NEW carpet. Hardwood floors with inlayed border refinished in 2019. Beautiful 1/3 acre lot in High Oaks (rarely available). High Oaks is a subdivision of 85 homes and offers a variety of social gatherings -- deck parties, Easter Egg Hunt, Back to School Ice Cream Social, Book Club and more (all optional of course!) Secluded yet Convenient SE Naperville location - minutes to I-355 and Metra (Lisle). Walking to RanchView Elementary. Served by Kennedy Jr High (Blue Ribbon School) and Naperville Central HS. Benet Academy short drive. Original owner.
Property Specifics
| Single Family | |
| — | |
| Colonial | |
| 1995 | |
| Full | |
| — | |
| No | |
| 0.39 |
| Du Page | |
| High Oaks | |
| 90 / Annual | |
| Insurance | |
| Public | |
| — | |
| 11226164 | |
| 0828416009 |
Nearby Schools
| NAME: | DISTRICT: | DISTANCE: | |
|---|---|---|---|
|
Grade School
Ranch View Elementary School |
203 | — | |
|
Middle School
Kennedy Junior High School |
203 | Not in DB | |
|
High School
Naperville Central High School |
203 | Not in DB | |
Property History
| DATE: | EVENT: | PRICE: | SOURCE: |
|---|---|---|---|
| 17 Dec, 2021 | Sold | $622,500 | MRED MLS |
| 12 Nov, 2021 | Under contract | $625,000 | MRED MLS |
| 22 Sep, 2021 | Listed for sale | $625,000 | MRED MLS |
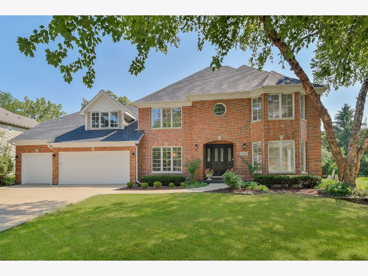
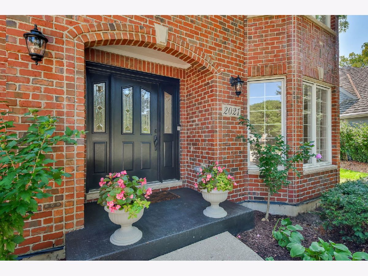
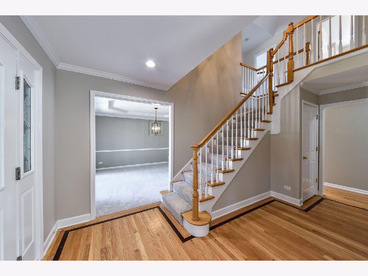
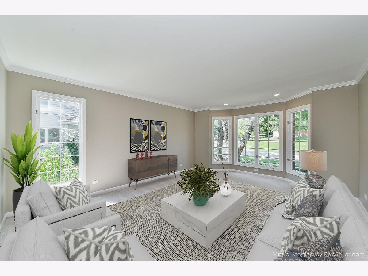
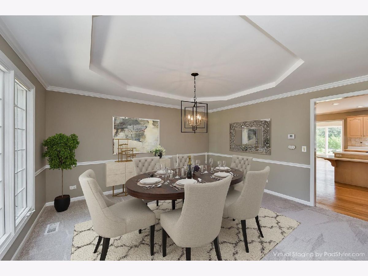
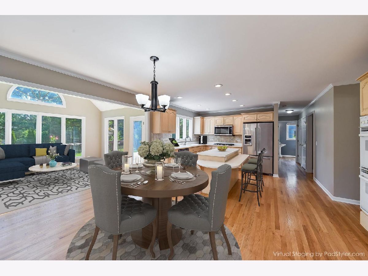
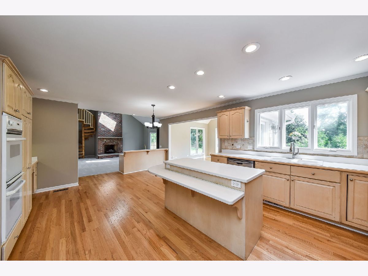
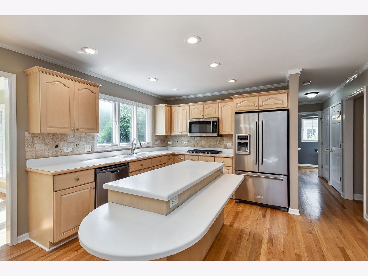
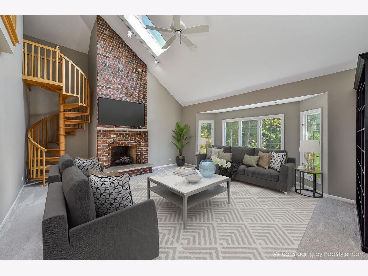
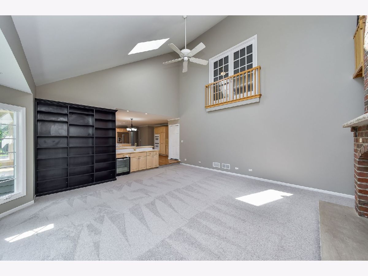
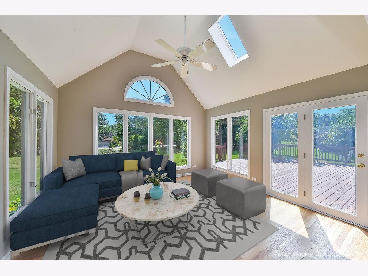
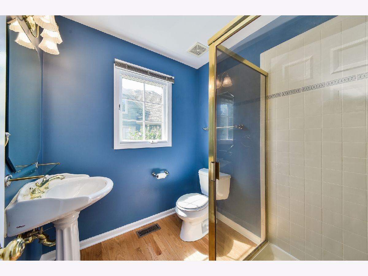
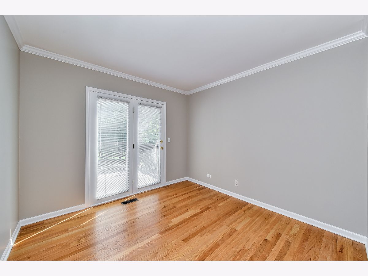
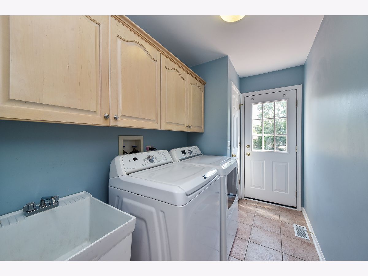
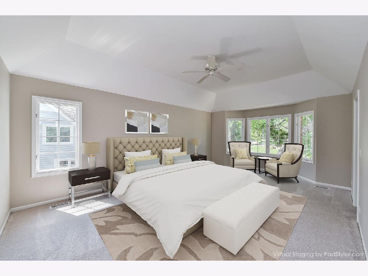
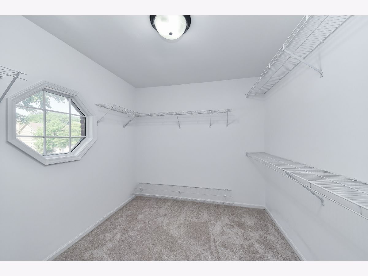
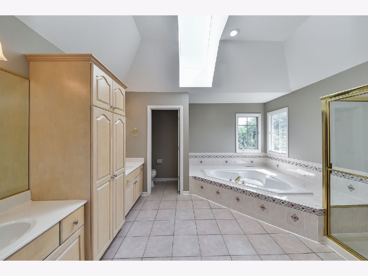
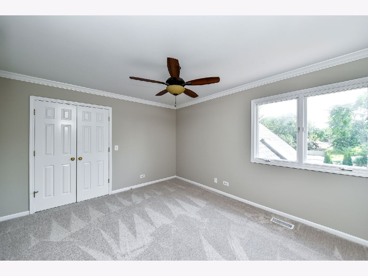
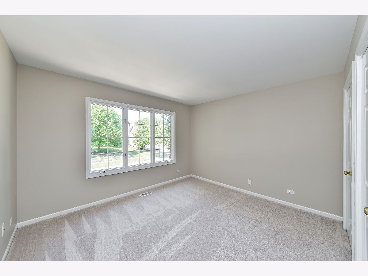
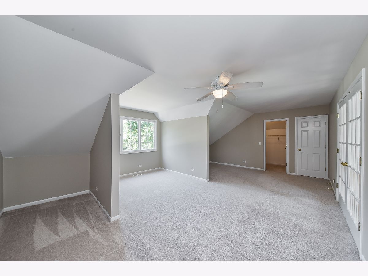
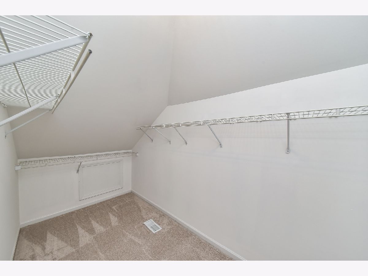
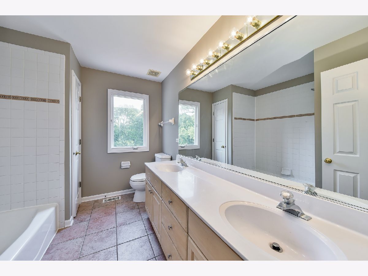
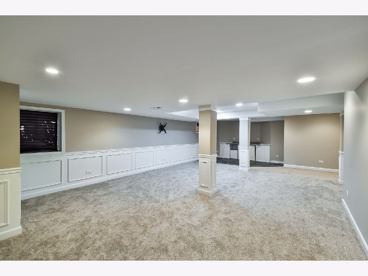
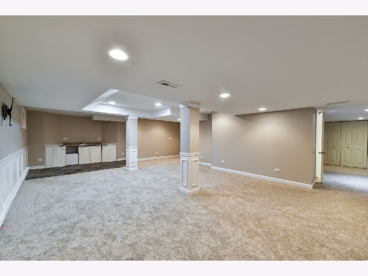
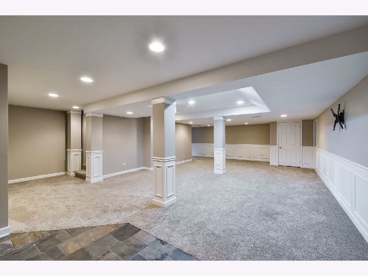
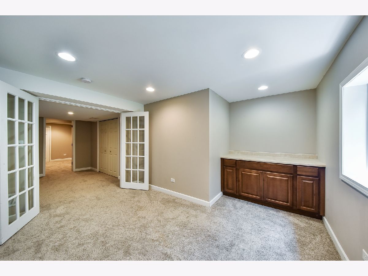
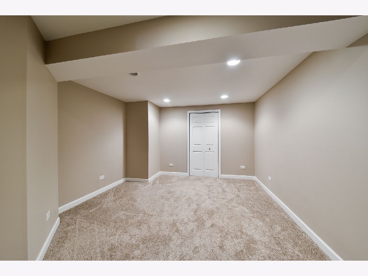
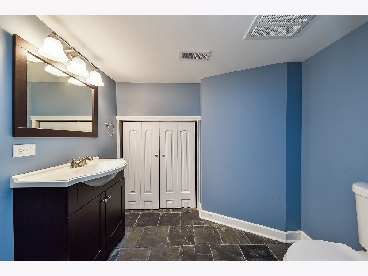
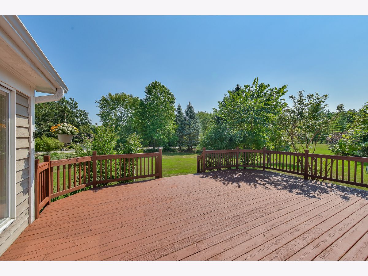
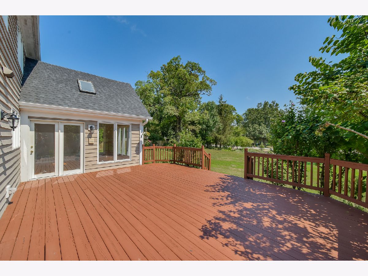
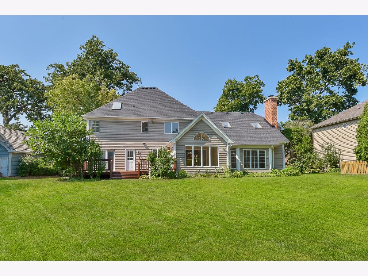
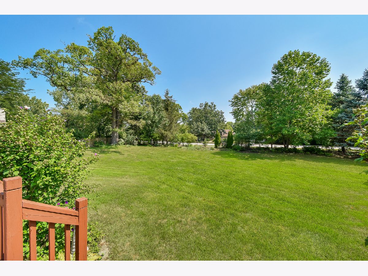
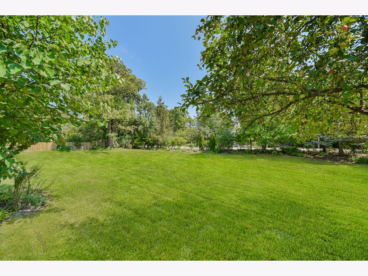
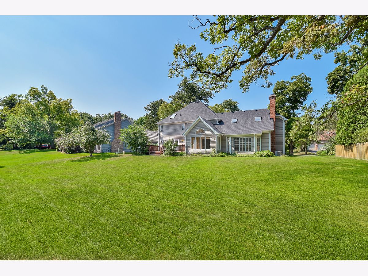
Room Specifics
Total Bedrooms: 6
Bedrooms Above Ground: 5
Bedrooms Below Ground: 1
Dimensions: —
Floor Type: Carpet
Dimensions: —
Floor Type: Carpet
Dimensions: —
Floor Type: Carpet
Dimensions: —
Floor Type: —
Dimensions: —
Floor Type: —
Full Bathrooms: 4
Bathroom Amenities: Separate Shower,Double Sink
Bathroom in Basement: 1
Rooms: Family Room,Storage,Walk In Closet,Bedroom 5,Bedroom 6,Bonus Room,Heated Sun Room
Basement Description: Finished
Other Specifics
| 3 | |
| Concrete Perimeter | |
| Concrete | |
| Deck, Storms/Screens | |
| Mature Trees,Outdoor Lighting,Streetlights | |
| 90X160 | |
| — | |
| Full | |
| Vaulted/Cathedral Ceilings, Skylight(s), Bar-Wet, Hardwood Floors, First Floor Bedroom, In-Law Arrangement, First Floor Laundry, First Floor Full Bath, Built-in Features, Walk-In Closet(s), Bookcases, Open Floorplan, Some Wood Floors, Separate Dining Room, Some Wall... | |
| Double Oven, Microwave, Dishwasher, Refrigerator, Washer, Dryer, Disposal, Cooktop, Built-In Oven, Gas Cooktop | |
| Not in DB | |
| Sidewalks, Street Lights, Street Paved | |
| — | |
| — | |
| — |
Tax History
| Year | Property Taxes |
|---|---|
| 2021 | $12,519 |
Contact Agent
Nearby Similar Homes
Nearby Sold Comparables
Contact Agent
Listing Provided By
RE/MAX Action


