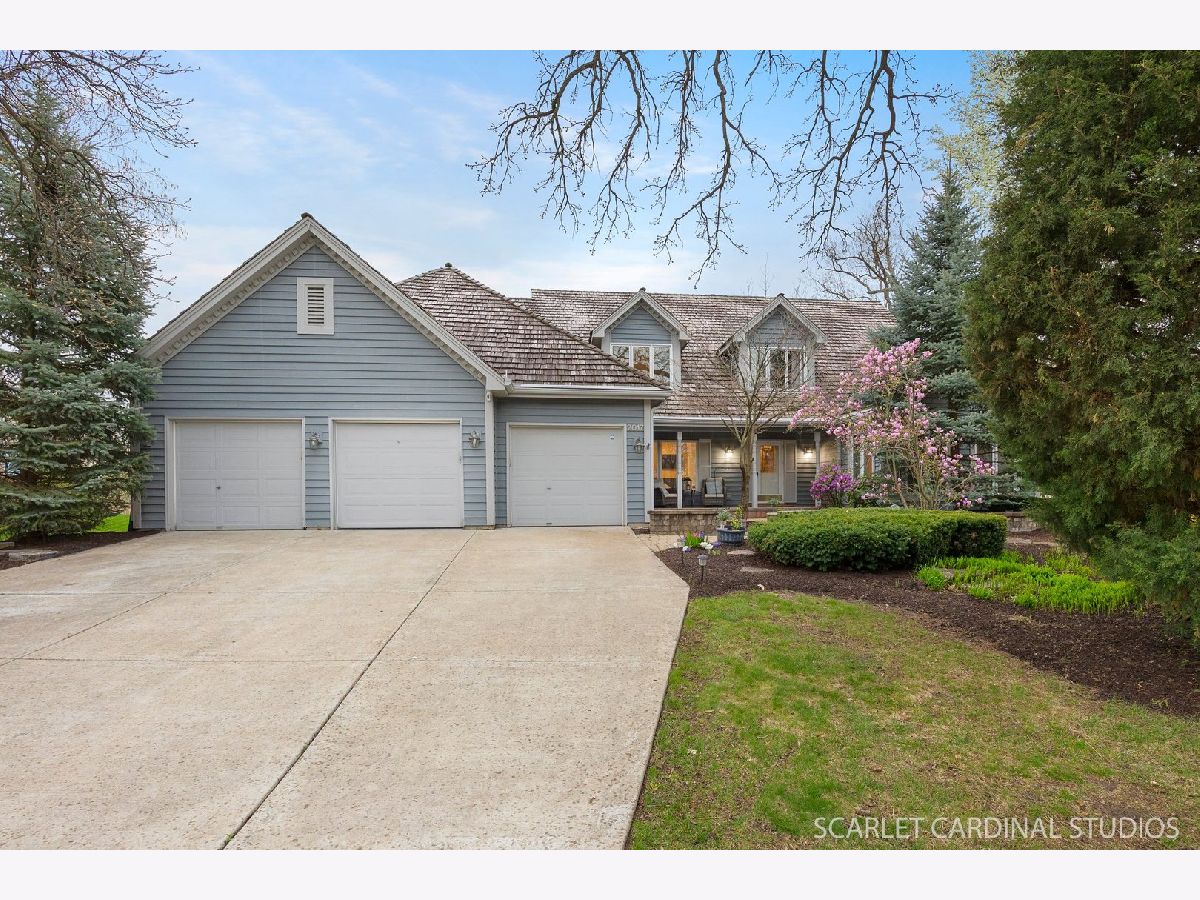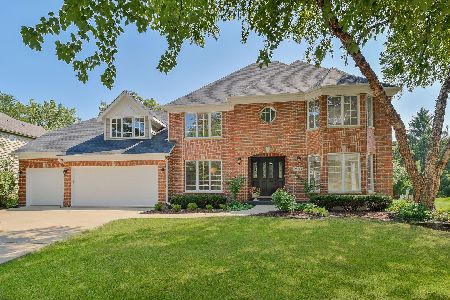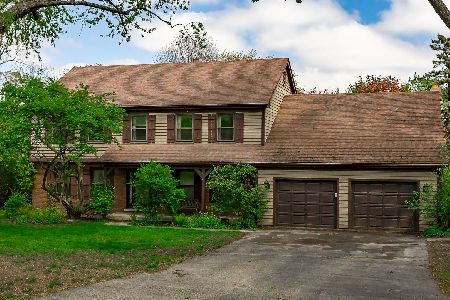2017 Mustang Drive, Naperville, Illinois 60565
$1,040,000
|
Sold
|
|
| Status: | Closed |
| Sqft: | 4,663 |
| Cost/Sqft: | $214 |
| Beds: | 5 |
| Baths: | 4 |
| Year Built: | 1988 |
| Property Taxes: | $14,501 |
| Days On Market: | 303 |
| Lot Size: | 0,57 |
Description
Welcome home! This expansive, expertly curated High Oaks home is an east Naperville estate you won't want to miss! Ideally situated near the forest preserve on a premium half-acre lot with a 3-car garage, new owners can enjoy every attention to detail both inside and out. A bright and airy entry warmly welcomes you to the main floor of this home. Off the entry, a large living room with double doors that open to a cozy sun room serves as the perfect space to relax and enjoy views of a picturesque neighborhood. A formal dining space leads to a gorgeous, fully renovated kitchen (2019) that boasts custom Brakur cabinetry; a large island with plenty of additional storage; quartz counters; a full complement of high-end stainless-steel appliances; a large pantry; and a dine-in area that overlooks a private backyard retreat. The kitchen flows seamlessly into a sun-drenched, two-story family room offering an impressive brick gas-start fireplace; a wet bar; floor to ceiling windows with French doors; skylights; and double doors leading to a private home office - the perfect space to work and play! The main floor comes complete with an exceptional, fully remodeled laundry/mudroom hosting built-ins and pull-outs for the ultimate in utility; a 5th bedroom; and completely remodeled full bath for an added touch of convenience. Upstairs, brand new windows; a loft space that can be used as an additional work, learning, or creative space; and 4 more generously-sized bedrooms - including a primary suite with a walk-in closet and private bath - await! Need even more space to entertain? The basement was been nicely finished and offers newer carpeting throughout; a bonus room that can easily be used as a den or extra workspace; additional full bathroom; large rec space; and plenty of room for additional storage! Warmer weather is right around the corner - enjoy this upcoming spring and summer in your very own backyard oasis offering a spacious deck and ample room to soak in the sun. This home also offers many smart home features, including a Nest thermostat, security system, garage door opener, and smoke/carbon monoxide detectors that can all be controlled remotely! Additional updates include newer windows on the second floor (2021); first floor and basement were rehabbed in 2019. The following/remaining updates were completed between 2019 and 2020 recently installed and refinished hardwood floors throughout; all new electric; replaced stairs and railing; skylights; ceiling fans; light fixtures; gutter guards; sprinkler heads and controllers; invisible fencing; ridge caps; venting on roof; and driveway. Revel in the luxury of living in a highly desirable neighborhood just minutes to plenty of shopping, dining, entertainment, and the highway for easy commuting! Don't miss your chance to own this extraordinary home!
Property Specifics
| Single Family | |
| — | |
| — | |
| 1988 | |
| — | |
| — | |
| No | |
| 0.57 |
| — | |
| High Oaks | |
| 95 / Annual | |
| — | |
| — | |
| — | |
| 12310506 | |
| 0828416010 |
Nearby Schools
| NAME: | DISTRICT: | DISTANCE: | |
|---|---|---|---|
|
Grade School
Ranch View Elementary School |
203 | — | |
|
Middle School
Kennedy Junior High School |
203 | Not in DB | |
|
High School
Naperville Central High School |
203 | Not in DB | |
Property History
| DATE: | EVENT: | PRICE: | SOURCE: |
|---|---|---|---|
| 14 Jun, 2019 | Sold | $610,000 | MRED MLS |
| 23 Apr, 2019 | Under contract | $639,900 | MRED MLS |
| 12 Apr, 2019 | Listed for sale | $639,900 | MRED MLS |
| 24 Jun, 2025 | Sold | $1,040,000 | MRED MLS |
| 5 May, 2025 | Under contract | $1,000,000 | MRED MLS |
| 1 May, 2025 | Listed for sale | $1,000,000 | MRED MLS |



































Room Specifics
Total Bedrooms: 5
Bedrooms Above Ground: 5
Bedrooms Below Ground: 0
Dimensions: —
Floor Type: —
Dimensions: —
Floor Type: —
Dimensions: —
Floor Type: —
Dimensions: —
Floor Type: —
Full Bathrooms: 4
Bathroom Amenities: Whirlpool,Separate Shower,Double Sink
Bathroom in Basement: 1
Rooms: —
Basement Description: —
Other Specifics
| 3 | |
| — | |
| — | |
| — | |
| — | |
| 76X171X184X256 | |
| — | |
| — | |
| — | |
| — | |
| Not in DB | |
| — | |
| — | |
| — | |
| — |
Tax History
| Year | Property Taxes |
|---|---|
| 2019 | $12,904 |
| 2025 | $14,501 |
Contact Agent
Nearby Similar Homes
Nearby Sold Comparables
Contact Agent
Listing Provided By
@properties Christie's International Real Estate





