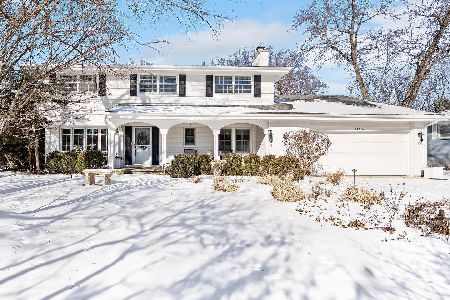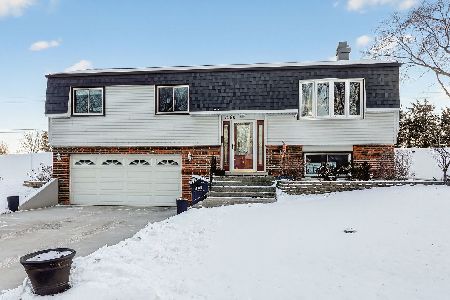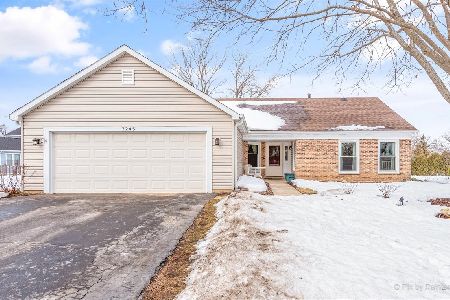2017 Scottdale Circle, Wheaton, Illinois 60189
$336,500
|
Sold
|
|
| Status: | Closed |
| Sqft: | 2,036 |
| Cost/Sqft: | $159 |
| Beds: | 3 |
| Baths: | 3 |
| Year Built: | 1983 |
| Property Taxes: | $6,830 |
| Days On Market: | 4647 |
| Lot Size: | 0,21 |
Description
PRETTY AS A PICTURE & BEAUTIFUL FROM THE INSIDE OUT. FINISHED BASEMENT . GLEAMING HARDWOOD FLOORS ARE PRESENT THRUOUT. MODERN-TRADITIONAL STYLE VAULTED CEILINGS IN LIV RM ADD A TOUCH OF ELEGANCE. LOVELY KIT, STAINLESS APPLIANCES, NEW COUNTERTOPS & TILES. FAMILY ROOM WITH FIREPLACE OPENS TO A WONDERFUL DECK SET IN A TRANQUIL & RELAXING SETTING. SCOTTDALE IS WELL LOCATED NEAR EXPRESSWAYS, METRA, SCHOOLS & SHOPPING.
Property Specifics
| Single Family | |
| — | |
| Traditional | |
| 1983 | |
| Full | |
| MODERN-TRADITIONAL | |
| No | |
| 0.21 |
| Du Page | |
| Scottdale | |
| 0 / Not Applicable | |
| None | |
| Lake Michigan | |
| Public Sewer | |
| 08345107 | |
| 0534212026 |
Nearby Schools
| NAME: | DISTRICT: | DISTANCE: | |
|---|---|---|---|
|
Grade School
Arbor View Elementary School |
89 | — | |
|
Middle School
Glen Crest Middle School |
89 | Not in DB | |
|
High School
Glenbard South High School |
87 | Not in DB | |
Property History
| DATE: | EVENT: | PRICE: | SOURCE: |
|---|---|---|---|
| 16 Jun, 2008 | Sold | $300,000 | MRED MLS |
| 30 Mar, 2008 | Under contract | $314,900 | MRED MLS |
| 19 Mar, 2008 | Listed for sale | $314,900 | MRED MLS |
| 29 Jul, 2013 | Sold | $336,500 | MRED MLS |
| 22 May, 2013 | Under contract | $324,000 | MRED MLS |
| 17 May, 2013 | Listed for sale | $324,000 | MRED MLS |
Room Specifics
Total Bedrooms: 3
Bedrooms Above Ground: 3
Bedrooms Below Ground: 0
Dimensions: —
Floor Type: Hardwood
Dimensions: —
Floor Type: Hardwood
Full Bathrooms: 3
Bathroom Amenities: —
Bathroom in Basement: 0
Rooms: Recreation Room,Utility Room-Lower Level
Basement Description: Finished
Other Specifics
| 2 | |
| Concrete Perimeter | |
| Asphalt | |
| Deck | |
| Fenced Yard,Park Adjacent | |
| 69 X 130 | |
| Unfinished | |
| Full | |
| Vaulted/Cathedral Ceilings, Hardwood Floors | |
| Range, Microwave, Dishwasher, Refrigerator, Washer, Dryer, Disposal, Stainless Steel Appliance(s) | |
| Not in DB | |
| Sidewalks, Street Lights, Street Paved | |
| — | |
| — | |
| Gas Starter |
Tax History
| Year | Property Taxes |
|---|---|
| 2008 | $5,719 |
| 2013 | $6,830 |
Contact Agent
Nearby Similar Homes
Nearby Sold Comparables
Contact Agent
Listing Provided By
Coldwell Banker Residential








