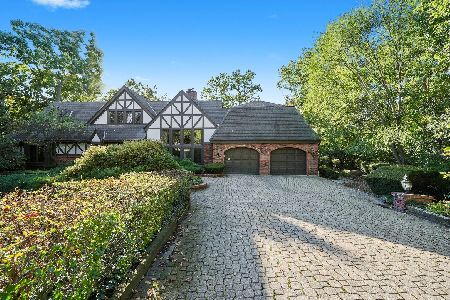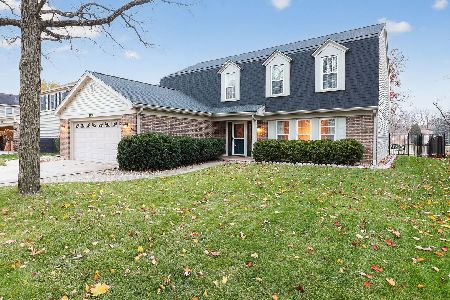2245 Blacksmith Drive, Wheaton, Illinois 60189
$328,000
|
Sold
|
|
| Status: | Closed |
| Sqft: | 1,298 |
| Cost/Sqft: | $250 |
| Beds: | 3 |
| Baths: | 2 |
| Year Built: | 1983 |
| Property Taxes: | $6,748 |
| Days On Market: | 1730 |
| Lot Size: | 0,00 |
Description
Welcome to suburban paradise in Wheaton's Scottdale neighborhood! Just steps away from Scottdale park, 2245 Blacksmith is the updated, low maintenance ranch of your dreams! Through the front door natural light floods from the living/dining room. Vaulted ceilings, built-in cabinets, and a wood-burning fireplace make the hub of this home a place you won't want to leave! Premium engineered hardwood floors throughout the entire home. The kitchen features refinished cabinets, brand new butcher block countertops, and new dishwasher. Unloading groceries is a breeze from the direct access of the attached 2-car garage. The primary suite offers a large walk-in closet, brand new double vanity, and a full bath! Two more bedrooms and another full bath on the opposite side of the home. Enjoy the low maintenance perennials and thoughtful landscaping from the concrete patio in the backyard. Roof, siding, and windows all under 10 years old. Unbeatable location minutes from shopping, schools, dining, Morton Arboretum, and both 355 & 88!
Property Specifics
| Single Family | |
| — | |
| Ranch | |
| 1983 | |
| None | |
| — | |
| No | |
| — |
| Du Page | |
| — | |
| — / Not Applicable | |
| None | |
| Public | |
| Public Sewer | |
| 11002008 | |
| 0534212023 |
Nearby Schools
| NAME: | DISTRICT: | DISTANCE: | |
|---|---|---|---|
|
Grade School
Arbor View Elementary School |
89 | — | |
|
Middle School
Glen Crest Middle School |
89 | Not in DB | |
|
High School
Glenbard South High School |
87 | Not in DB | |
Property History
| DATE: | EVENT: | PRICE: | SOURCE: |
|---|---|---|---|
| 27 Oct, 2016 | Sold | $251,000 | MRED MLS |
| 21 Sep, 2016 | Under contract | $259,500 | MRED MLS |
| — | Last price change | $269,500 | MRED MLS |
| 9 Sep, 2016 | Listed for sale | $269,500 | MRED MLS |
| 31 Mar, 2021 | Sold | $328,000 | MRED MLS |
| 26 Feb, 2021 | Under contract | $325,000 | MRED MLS |
| 26 Feb, 2021 | Listed for sale | $325,000 | MRED MLS |
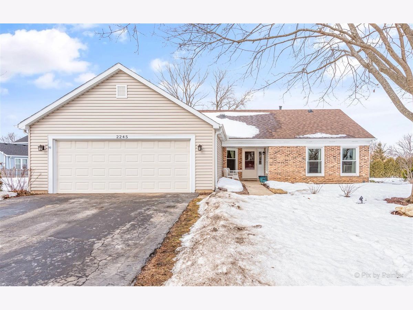
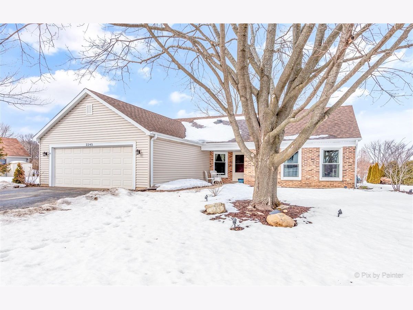
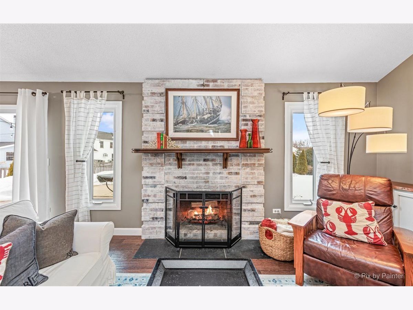
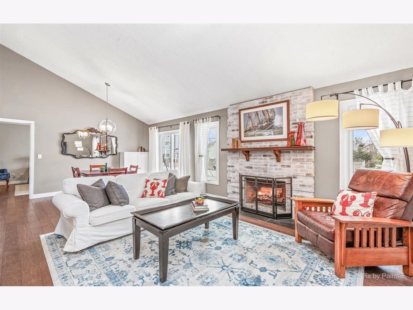
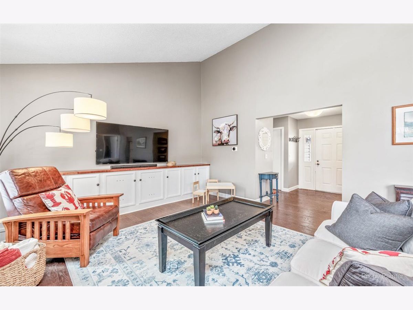
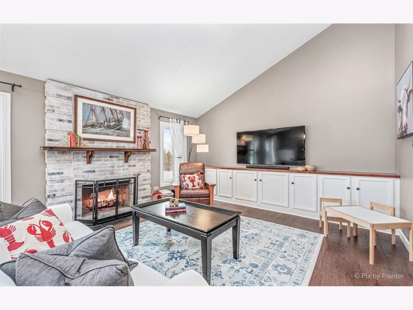
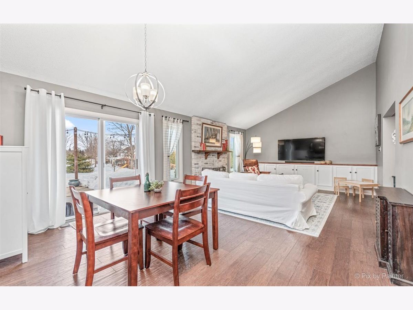
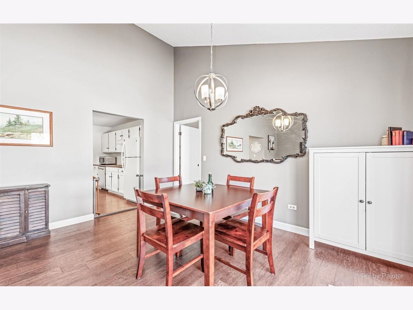
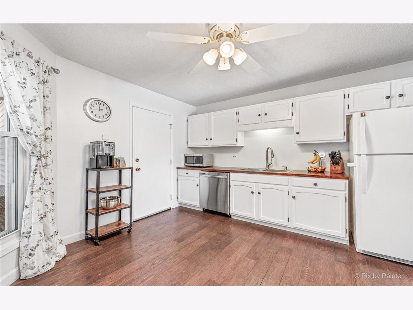
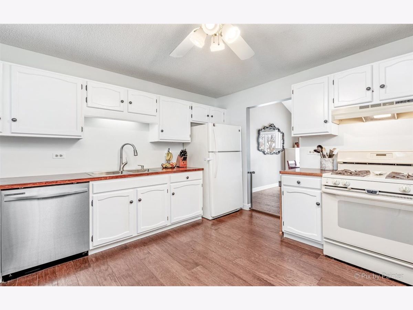
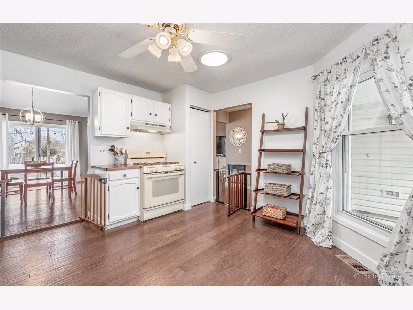
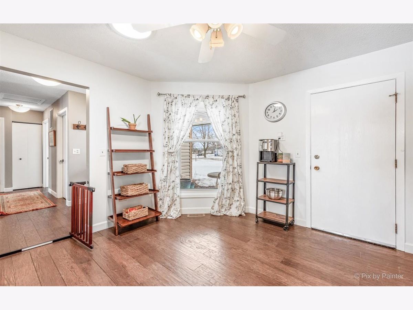
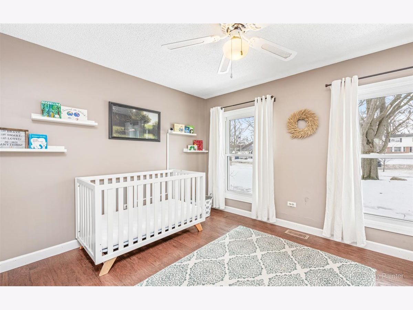
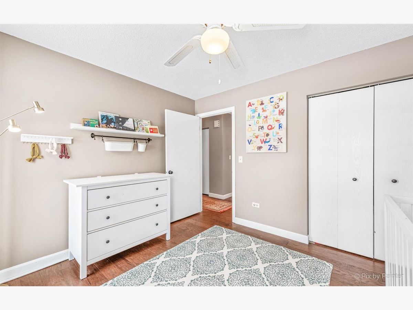
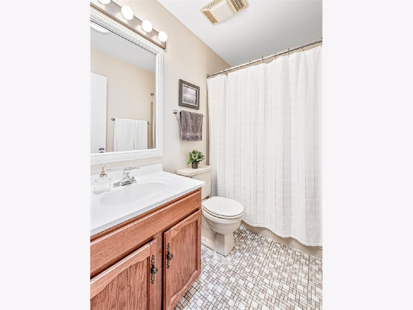
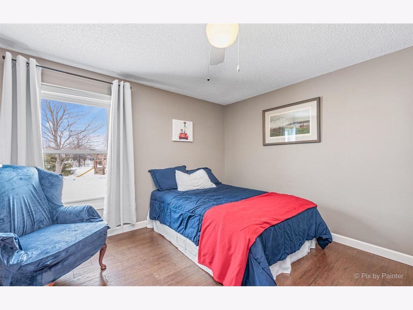
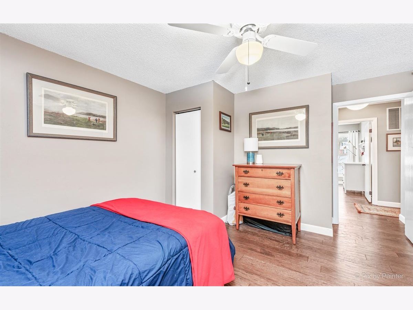
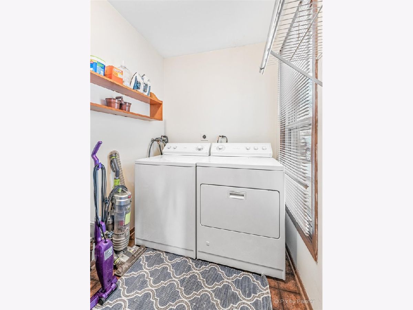
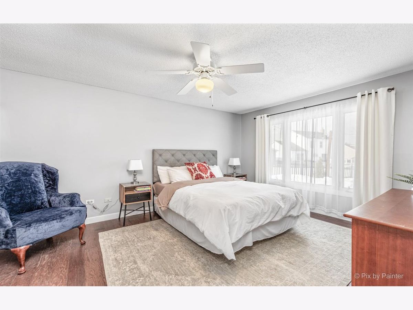
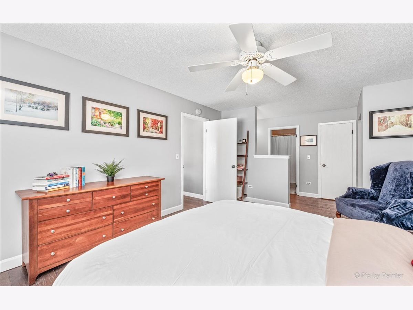
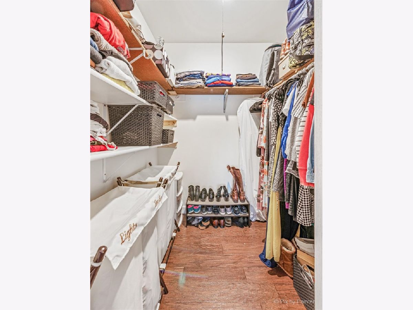
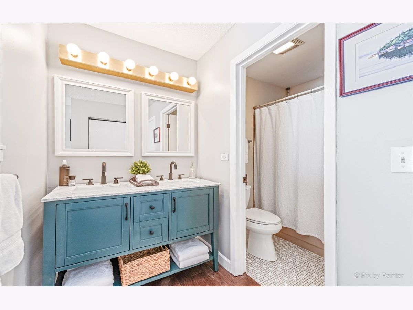
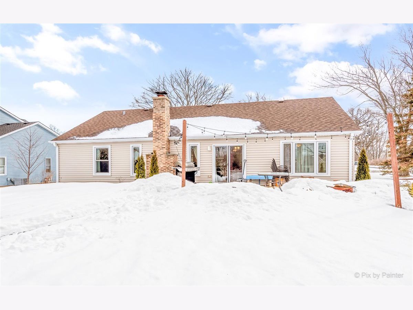
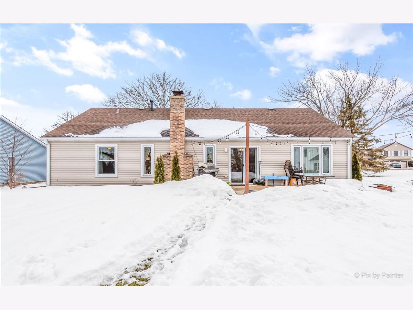
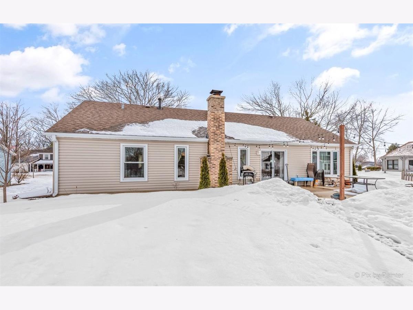
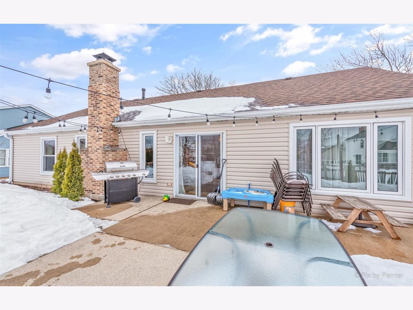
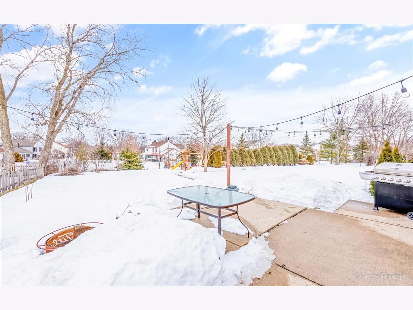
Room Specifics
Total Bedrooms: 3
Bedrooms Above Ground: 3
Bedrooms Below Ground: 0
Dimensions: —
Floor Type: —
Dimensions: —
Floor Type: —
Full Bathrooms: 2
Bathroom Amenities: Double Sink
Bathroom in Basement: 0
Rooms: No additional rooms
Basement Description: Slab
Other Specifics
| 2 | |
| — | |
| — | |
| Patio | |
| — | |
| 11326 | |
| — | |
| Full | |
| Vaulted/Cathedral Ceilings, Hardwood Floors, Walk-In Closet(s) | |
| Range, Dishwasher, Refrigerator, Washer, Dryer | |
| Not in DB | |
| — | |
| — | |
| — | |
| Wood Burning |
Tax History
| Year | Property Taxes |
|---|---|
| 2016 | $5,850 |
| 2021 | $6,748 |
Contact Agent
Nearby Similar Homes
Nearby Sold Comparables
Contact Agent
Listing Provided By
Keller Williams Inspire - Geneva


