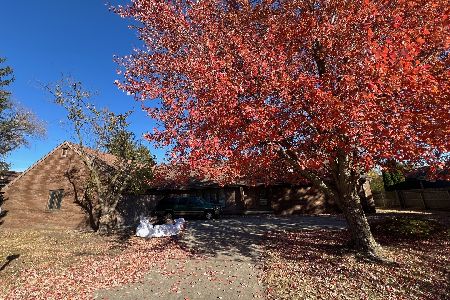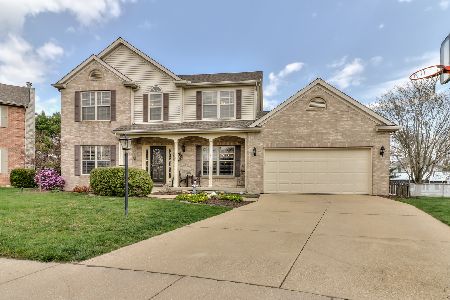4201 Brittany Trail Drive, Champaign, Illinois 61822
$588,000
|
Sold
|
|
| Status: | Closed |
| Sqft: | 3,284 |
| Cost/Sqft: | $183 |
| Beds: | 5 |
| Baths: | 3 |
| Year Built: | 2005 |
| Property Taxes: | $10,129 |
| Days On Market: | 311 |
| Lot Size: | 0,00 |
Description
Welcome to this beautifully upgraded five-bedroom, three-bath home in the highly sought-after Trails at Brittany neighborhood. From the moment you arrive, you'll be captivated by the professional landscaping, charming wraparound front porch, and inviting curb appeal. Step inside to discover a home designed for both comfort and sophistication. The spacious kitchen features rich maple cabinetry, ceramic tile flooring, stainless steel appliances, and a butler's pantry-perfect for entertaining or everyday convenience. The formal dining room impresses with a coffered ceiling, crown molding, and elegant chair rail detailing, adding a touch of refined character. Ideal for multigenerational living or guest privacy, this home offers two luxurious primary suites-one on each level. The second-floor primary includes a generous sitting area, whirlpool tub, and an expansive walk-in closet. Additional highlights include: Full basement with roughed-in bathroom In-ground sprinkler system Thoughtful, low-maintenance landscaping Located just a short walk to the acclaimed K-8 Countryside School Convenient access to Unit 4 schools, Stevens Family YMCA, and neighborhood walking paths, ponds, and parks This home offers the perfect blend of functionality, location, and timeless design. A must-see!
Property Specifics
| Single Family | |
| — | |
| — | |
| 2005 | |
| — | |
| — | |
| No | |
| — |
| Champaign | |
| Trails At Brittany | |
| 250 / Annual | |
| — | |
| — | |
| — | |
| 12311161 | |
| 032020228008 |
Nearby Schools
| NAME: | DISTRICT: | DISTANCE: | |
|---|---|---|---|
|
Grade School
Unit 4 Of Choice |
4 | — | |
|
Middle School
Champaign/middle Call Unit 4 351 |
4 | Not in DB | |
|
High School
Centennial High School |
4 | Not in DB | |
Property History
| DATE: | EVENT: | PRICE: | SOURCE: |
|---|---|---|---|
| 16 Jun, 2025 | Sold | $588,000 | MRED MLS |
| 13 May, 2025 | Under contract | $599,900 | MRED MLS |
| 25 Apr, 2025 | Listed for sale | $599,900 | MRED MLS |
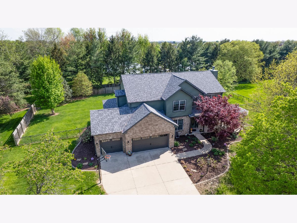
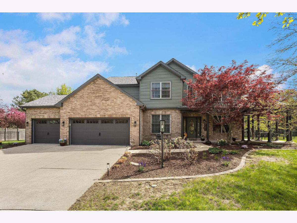
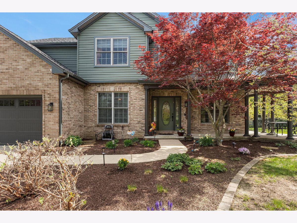
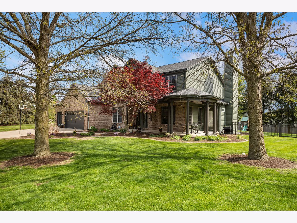
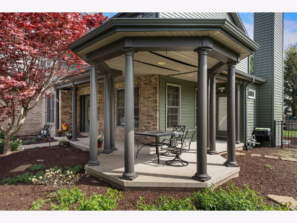
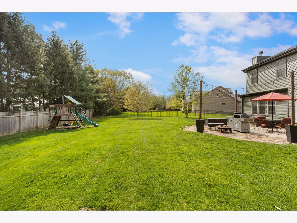
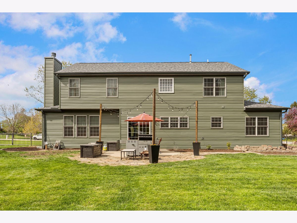
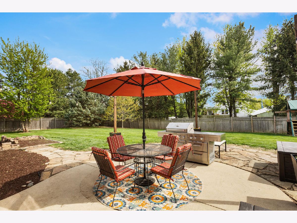
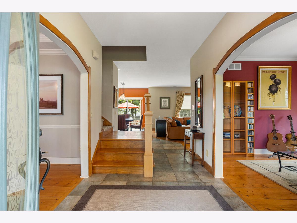
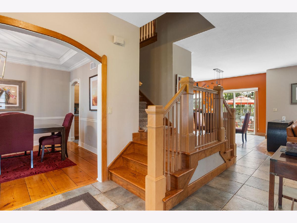
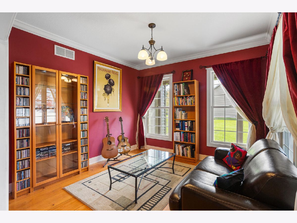
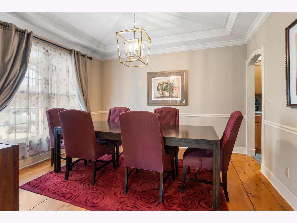
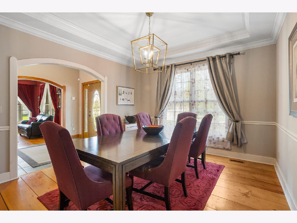
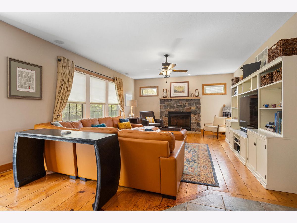
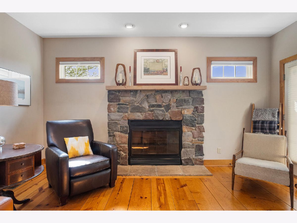
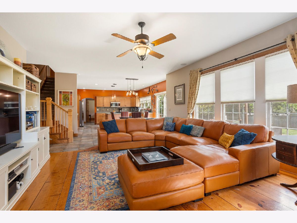
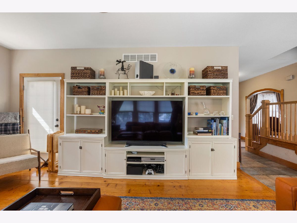
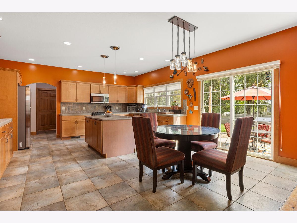
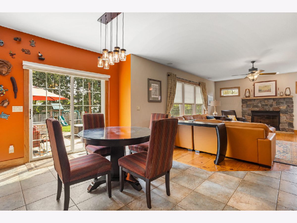
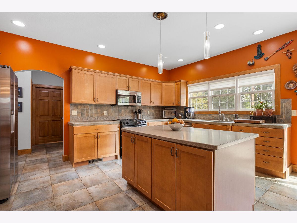
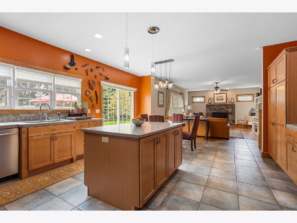
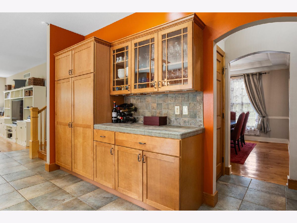
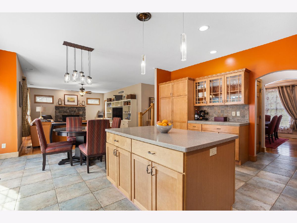
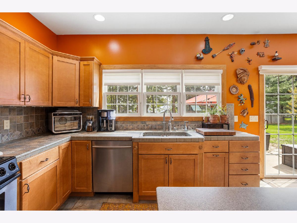
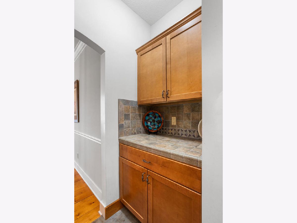
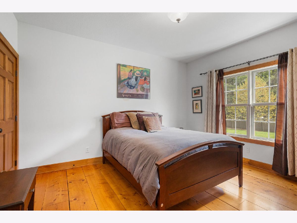
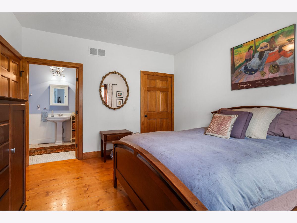
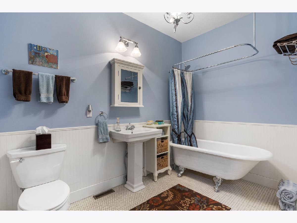
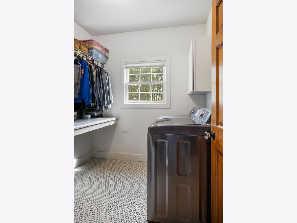
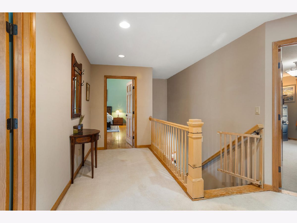
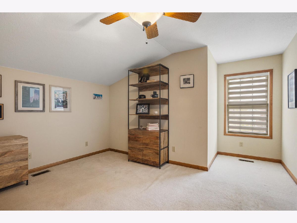
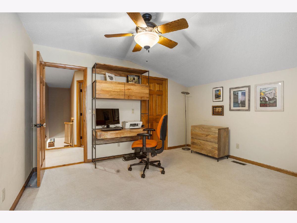
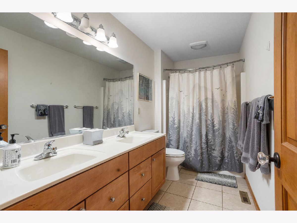
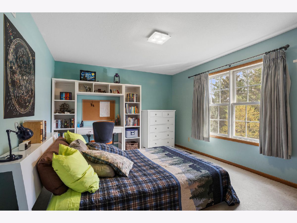
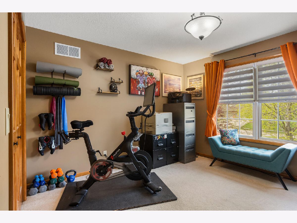
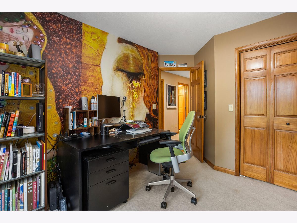
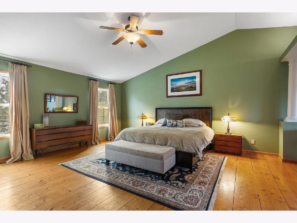
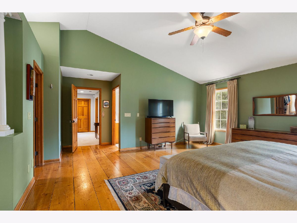
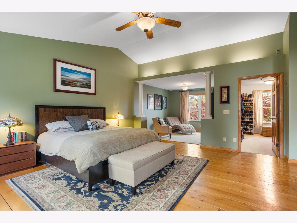
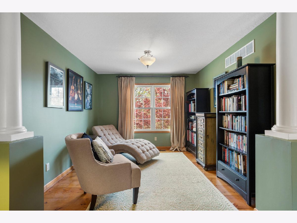
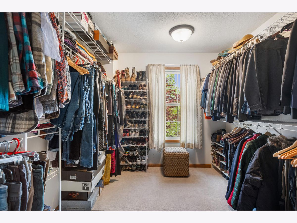
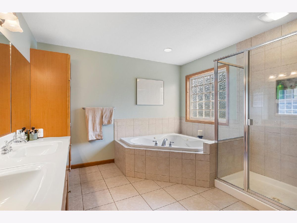
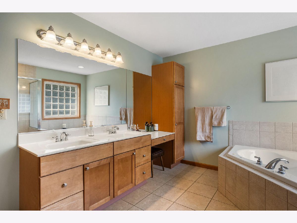
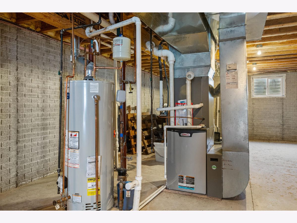
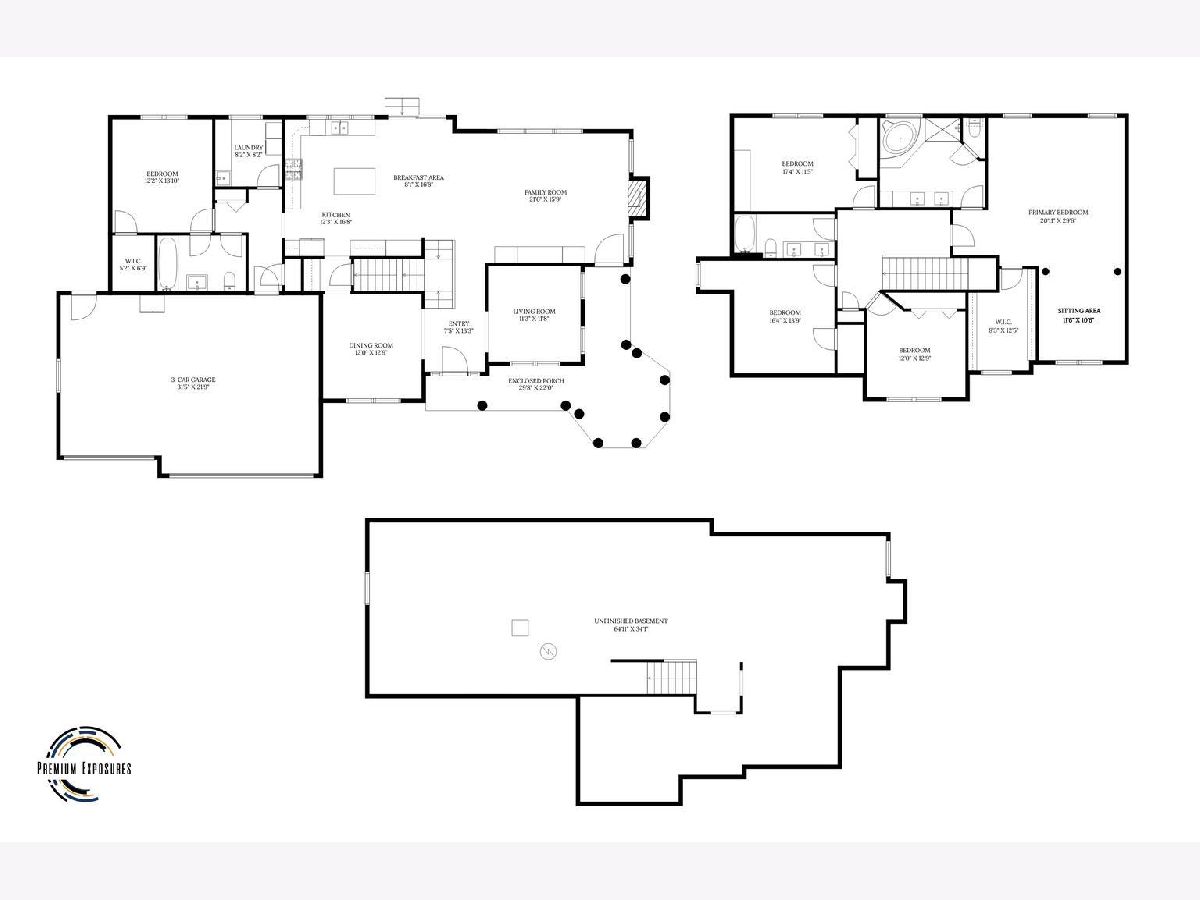
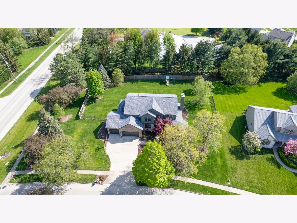
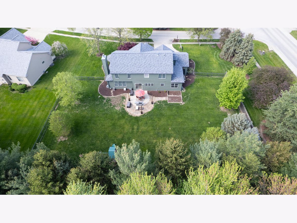
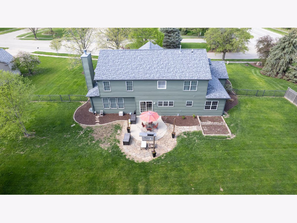
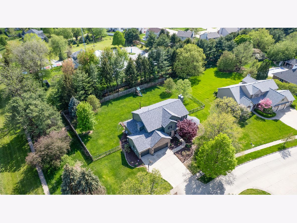
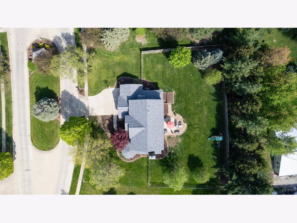
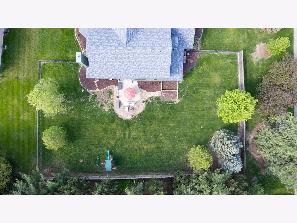
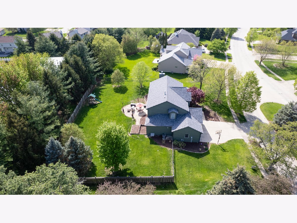
Room Specifics
Total Bedrooms: 5
Bedrooms Above Ground: 5
Bedrooms Below Ground: 0
Dimensions: —
Floor Type: —
Dimensions: —
Floor Type: —
Dimensions: —
Floor Type: —
Dimensions: —
Floor Type: —
Full Bathrooms: 3
Bathroom Amenities: —
Bathroom in Basement: 1
Rooms: —
Basement Description: —
Other Specifics
| 3 | |
| — | |
| — | |
| — | |
| — | |
| 30X104X150X160X169 | |
| — | |
| — | |
| — | |
| — | |
| Not in DB | |
| — | |
| — | |
| — | |
| — |
Tax History
| Year | Property Taxes |
|---|---|
| 2025 | $10,129 |
Contact Agent
Nearby Similar Homes
Nearby Sold Comparables
Contact Agent
Listing Provided By
Realty Select One






