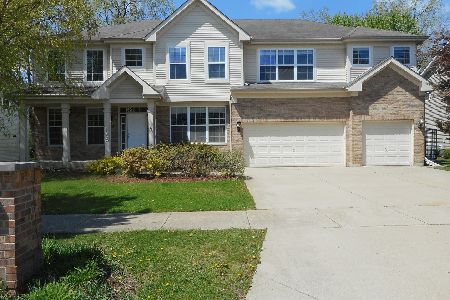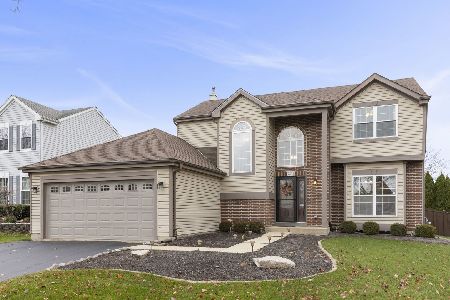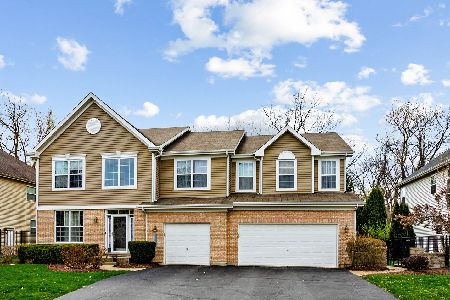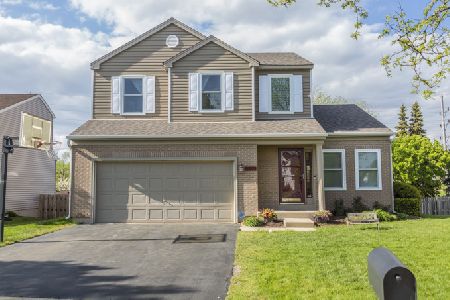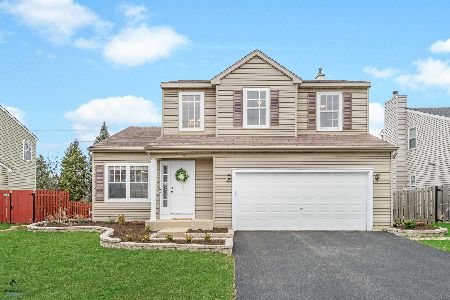2020 Norwich Drive, Bartlett, Illinois 60103
$495,000
|
Sold
|
|
| Status: | Closed |
| Sqft: | 3,500 |
| Cost/Sqft: | $151 |
| Beds: | 4 |
| Baths: | 4 |
| Year Built: | 1998 |
| Property Taxes: | $0 |
| Days On Market: | 432 |
| Lot Size: | 0,27 |
Description
Welcome to your dream home! This stunning 4-bedroom, 3.5 bathroom residence with extended layout offers a perfect blend of modern comfort and classic charm. Nestled in the desirable Westridge of Bartlett, this property is ideal for families, entertainers, and anyone looking for a serene yet convenient lifestyle. With four generously sized bedrooms, including a luxurious master suite with 2 walk-in closets, en-suite bathroom and sitting area for a peaceful getaway. Master bath boasts a tub and a separate shower. Beautiful vaulted foyer entryway leads to a light-filled open-concept family area with a cozy fireplace, perfect for gathering with family and friends. Right next to your dream kitchen with stainless steel appliances, granite countertops and ample cabinet space. The expansive finished basement has a multitude of uses. With a 2nd kitchen, it's the perfect space for great family holidays. With a kitchen, bedroom, and full bath, this basement could be the perfect in law arrangement.... so many possibilities.
Property Specifics
| Single Family | |
| — | |
| — | |
| 1998 | |
| — | |
| — | |
| No | |
| 0.27 |
| Cook | |
| Westridge | |
| — / Not Applicable | |
| — | |
| — | |
| — | |
| 12131192 | |
| 06313030120000 |
Nearby Schools
| NAME: | DISTRICT: | DISTANCE: | |
|---|---|---|---|
|
Grade School
Nature Ridge Elementary School |
46 | — | |
|
Middle School
Kenyon Woods Middle School |
46 | Not in DB | |
|
High School
South Elgin High School |
46 | Not in DB | |
Property History
| DATE: | EVENT: | PRICE: | SOURCE: |
|---|---|---|---|
| 18 Dec, 2024 | Sold | $495,000 | MRED MLS |
| 2 Dec, 2024 | Under contract | $529,000 | MRED MLS |
| — | Last price change | $539,000 | MRED MLS |
| 11 Oct, 2024 | Listed for sale | $539,000 | MRED MLS |
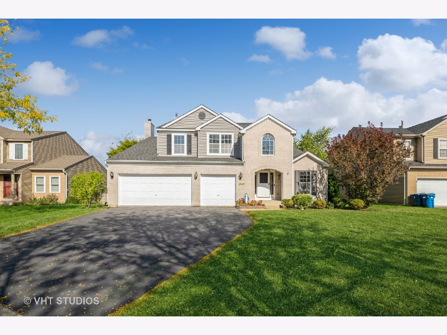
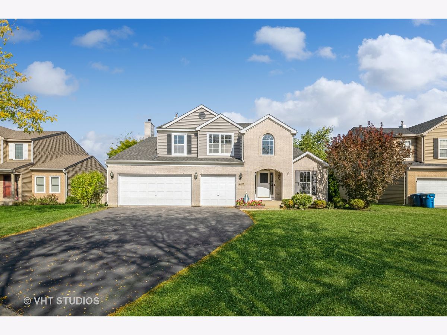
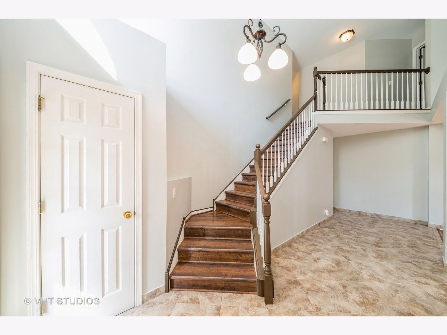
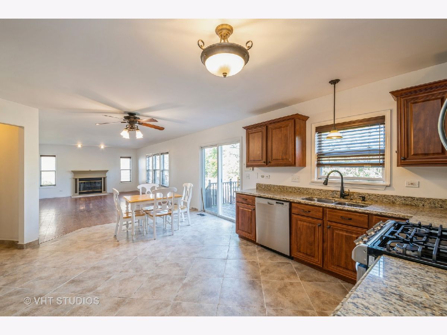
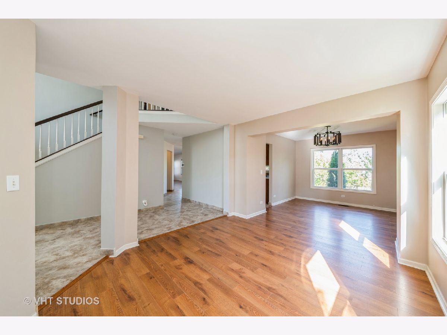
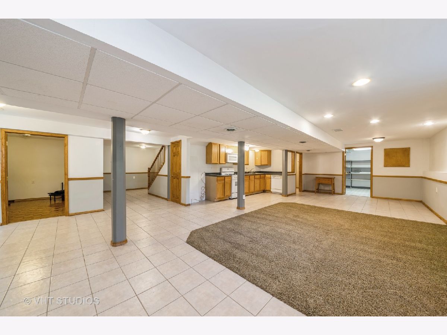
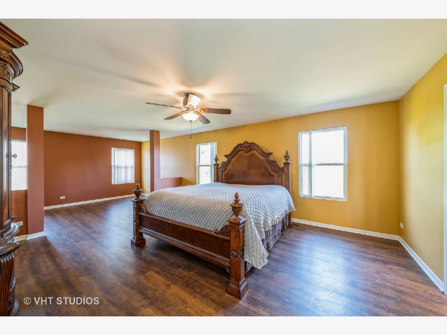
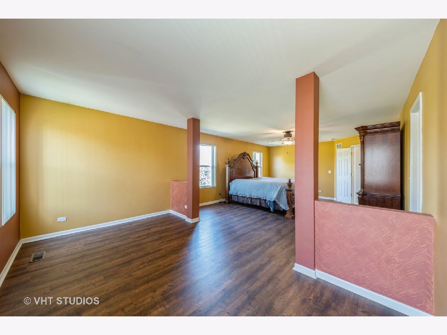
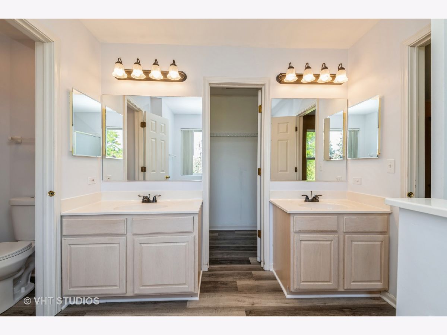
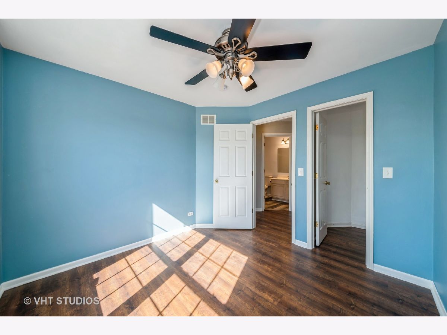
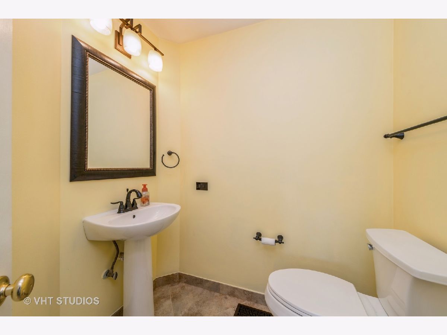
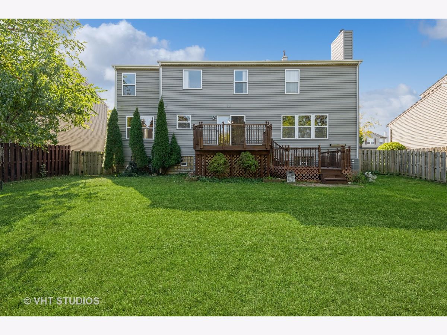
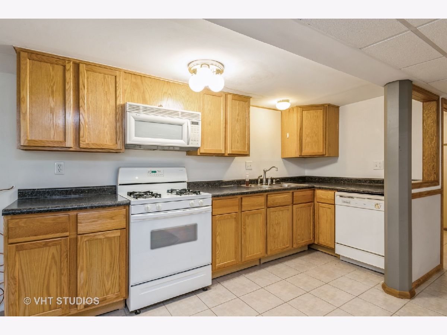
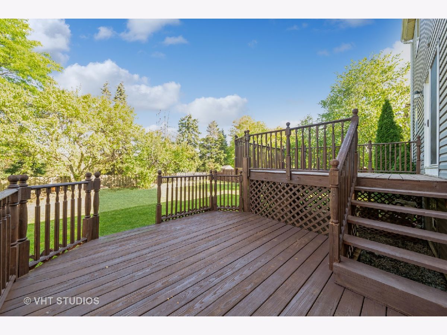
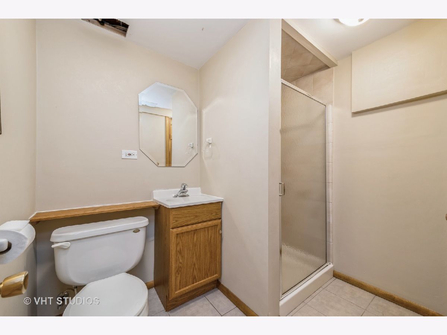
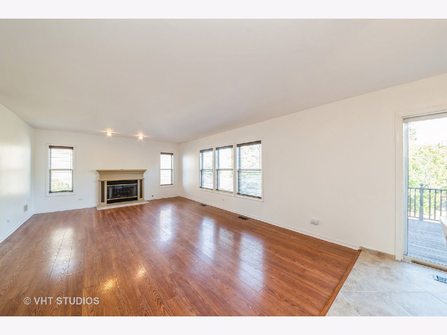
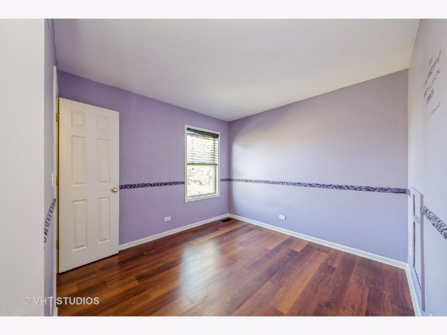
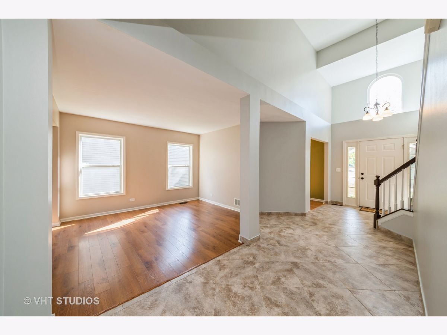
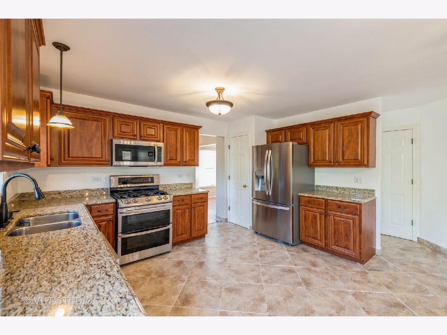
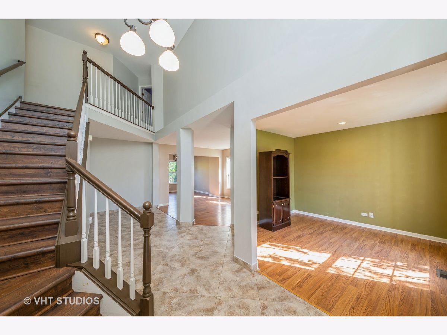
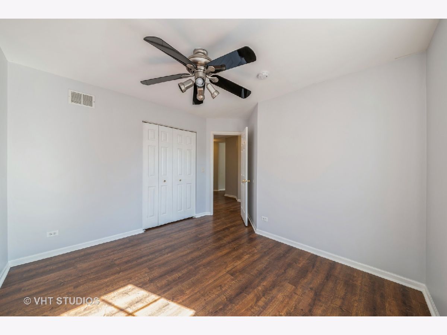
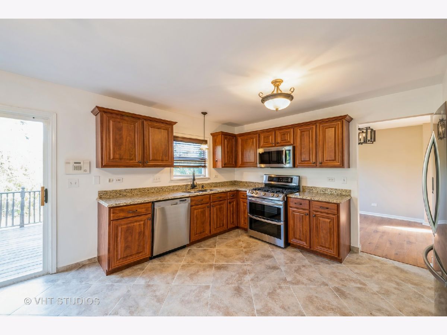
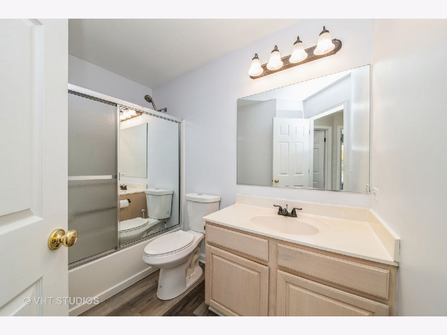
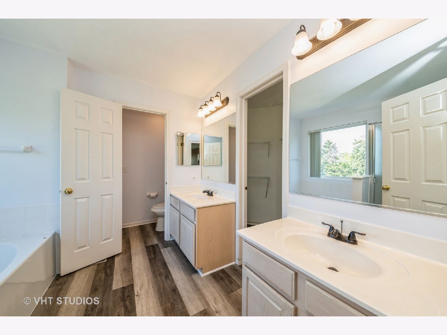
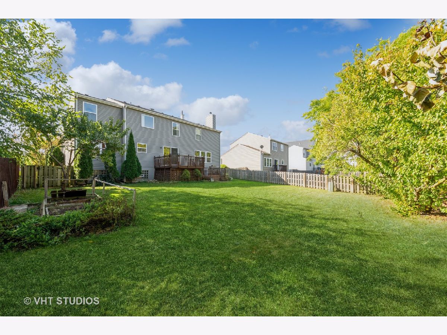
Room Specifics
Total Bedrooms: 4
Bedrooms Above Ground: 4
Bedrooms Below Ground: 0
Dimensions: —
Floor Type: —
Dimensions: —
Floor Type: —
Dimensions: —
Floor Type: —
Full Bathrooms: 4
Bathroom Amenities: —
Bathroom in Basement: 1
Rooms: —
Basement Description: Finished
Other Specifics
| 3 | |
| — | |
| Asphalt | |
| — | |
| — | |
| 100X118 | |
| — | |
| — | |
| — | |
| — | |
| Not in DB | |
| — | |
| — | |
| — | |
| — |
Tax History
| Year | Property Taxes |
|---|
Contact Agent
Nearby Similar Homes
Nearby Sold Comparables
Contact Agent
Listing Provided By
Baird & Warner

