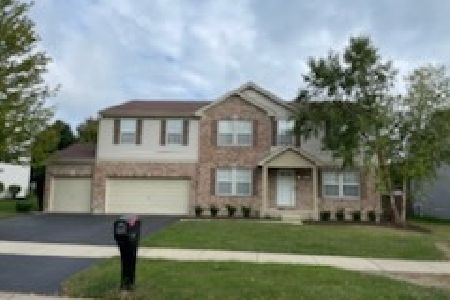2023 Cheswick Lane, Aurora, Illinois 60503
$390,000
|
Sold
|
|
| Status: | Closed |
| Sqft: | 2,723 |
| Cost/Sqft: | $129 |
| Beds: | 4 |
| Baths: | 3 |
| Year Built: | 1999 |
| Property Taxes: | $10,687 |
| Days On Market: | 1742 |
| Lot Size: | 0,22 |
Description
Welcome home to a slice of the American dream. Be in awe of the 2-story foyer when you step into your home and your feet touch the beautiful hardwood flooring. Make your way past the grand staircase, dining room, and living room into your extra-large white kitchen with backsplash and SS appliances. Enjoy the view through your french doors into your generously sized fenced-in yard while eating breakfast. Cozy up the fireplace in the family room that is surrounded by large windows to let in that natural light. Your guests can enjoy the first-floor bedroom or if you desire it would make the perfect office with built-in shelves. Upstairs enjoy large bedrooms, a full shared bath, and a catwalk overlooking your family room. The master has its own ensuite with a separate shower, soaker tub, and dual vanities. Put your offer in now so you are ready to enjoy your paver patio during the upcoming warm summer nights.
Property Specifics
| Single Family | |
| — | |
| Traditional | |
| 1999 | |
| Partial | |
| — | |
| No | |
| 0.22 |
| Will | |
| Wheatlands-summit Chase | |
| 332 / Annual | |
| None | |
| Public | |
| Public Sewer | |
| 11056003 | |
| 0701061120060000 |
Nearby Schools
| NAME: | DISTRICT: | DISTANCE: | |
|---|---|---|---|
|
Grade School
The Wheatlands Elementary School |
308 | — | |
|
Middle School
Bednarcik Junior High School |
308 | Not in DB | |
|
High School
Oswego East High School |
308 | Not in DB | |
Property History
| DATE: | EVENT: | PRICE: | SOURCE: |
|---|---|---|---|
| 6 Apr, 2009 | Sold | $280,000 | MRED MLS |
| 20 Feb, 2009 | Under contract | $296,600 | MRED MLS |
| — | Last price change | $338,400 | MRED MLS |
| 3 Dec, 2008 | Listed for sale | $338,400 | MRED MLS |
| 28 May, 2021 | Sold | $390,000 | MRED MLS |
| 19 Apr, 2021 | Under contract | $350,000 | MRED MLS |
| 16 Apr, 2021 | Listed for sale | $350,000 | MRED MLS |
| 16 Oct, 2021 | Under contract | $0 | MRED MLS |
| 26 Sep, 2021 | Listed for sale | $0 | MRED MLS |
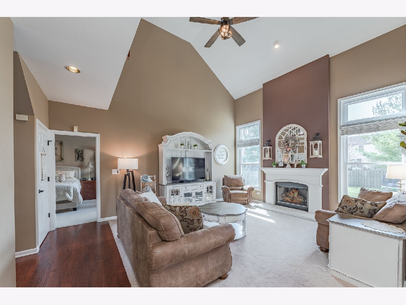
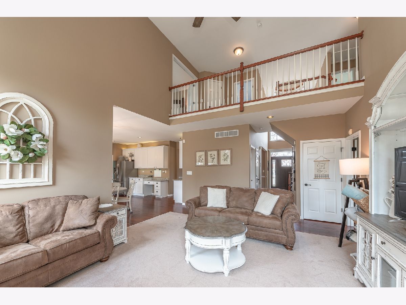
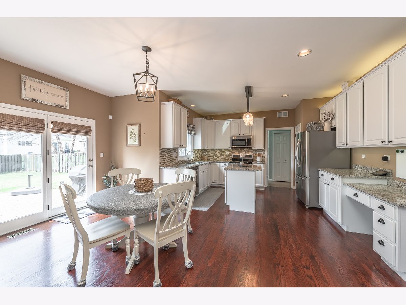
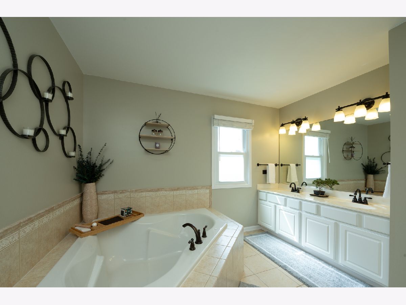
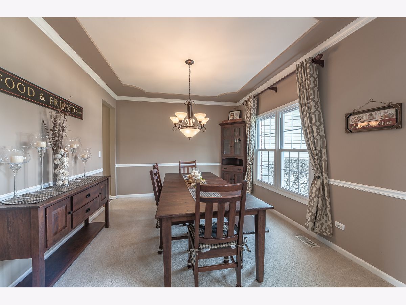
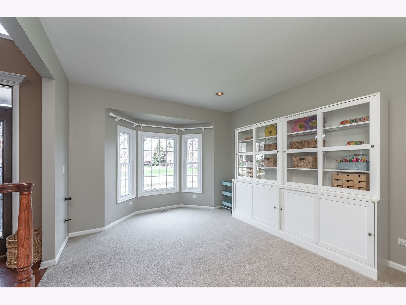
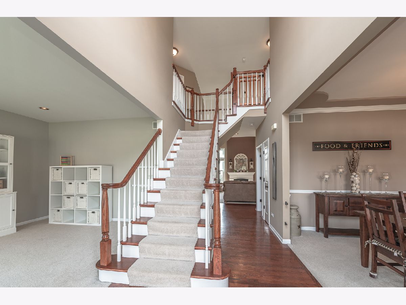
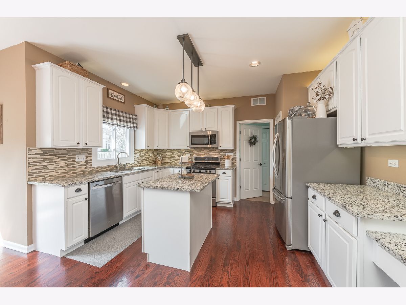
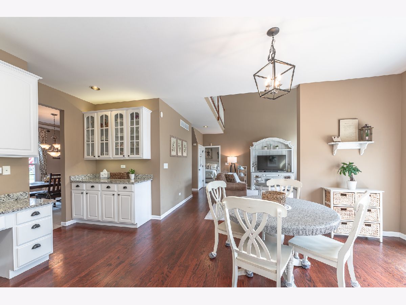
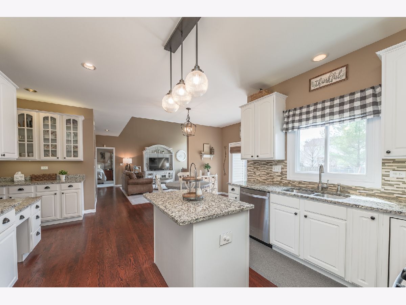
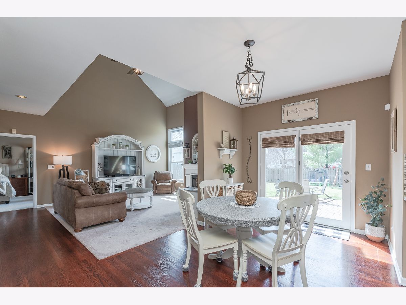
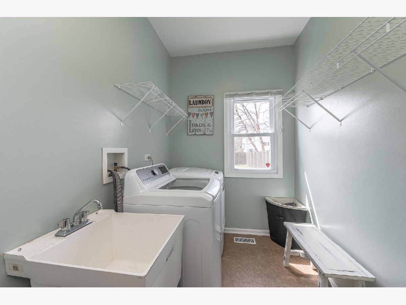
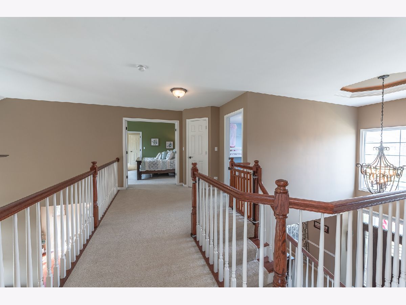
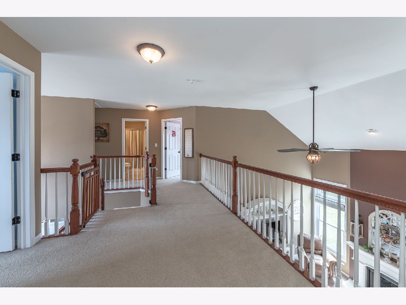
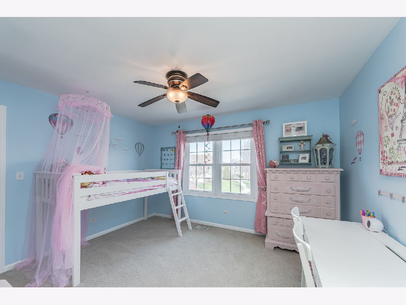
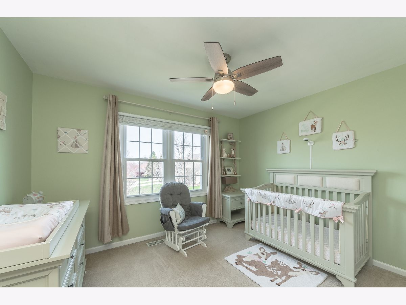
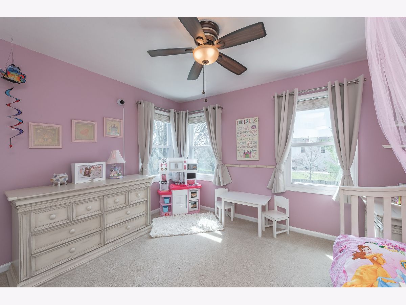
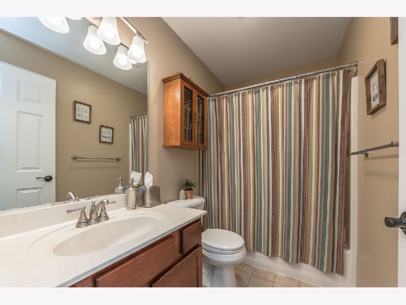
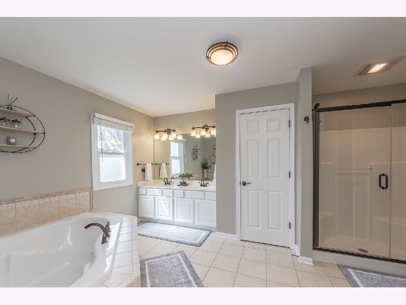
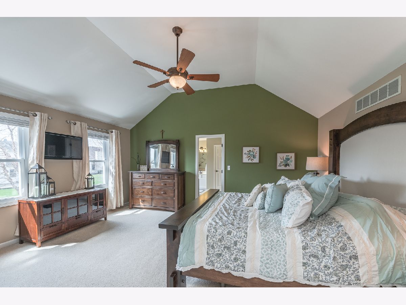
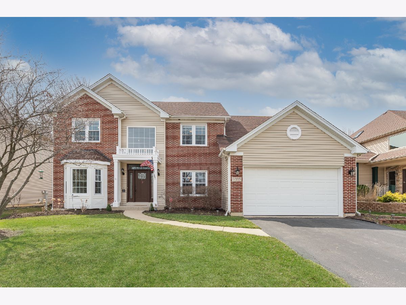
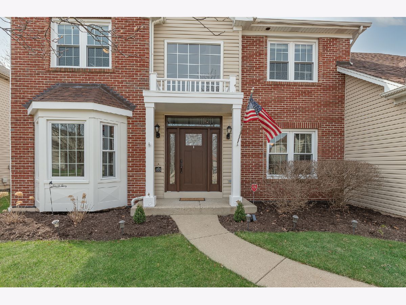
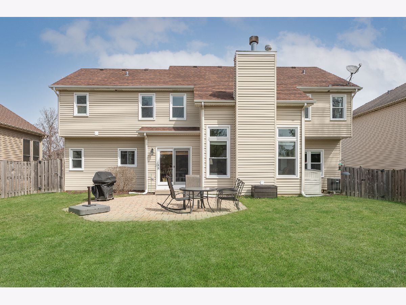
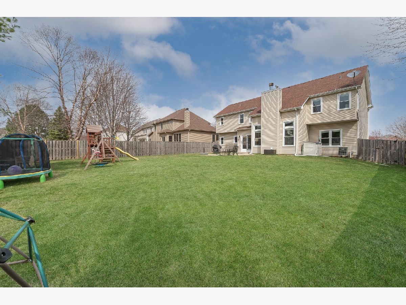
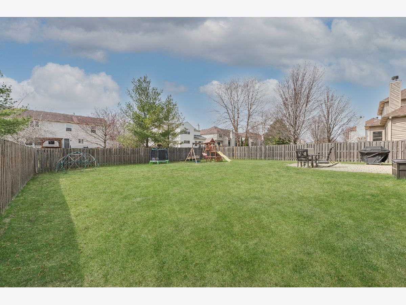
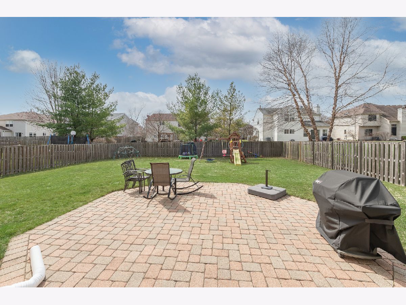
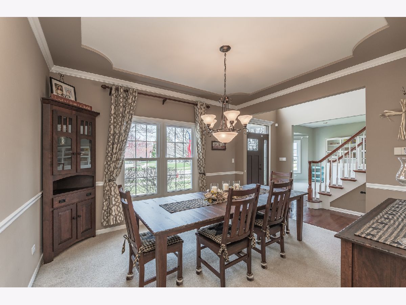
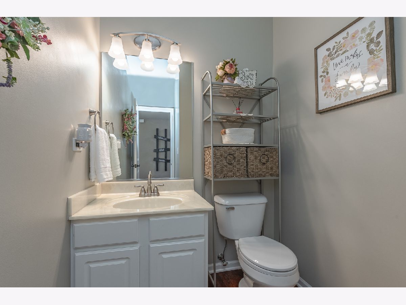
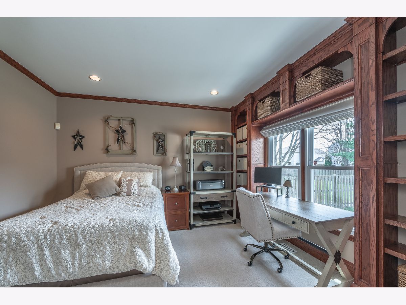
Room Specifics
Total Bedrooms: 4
Bedrooms Above Ground: 4
Bedrooms Below Ground: 0
Dimensions: —
Floor Type: Carpet
Dimensions: —
Floor Type: Carpet
Dimensions: —
Floor Type: Carpet
Full Bathrooms: 3
Bathroom Amenities: Separate Shower,Double Sink
Bathroom in Basement: 0
Rooms: Breakfast Room,Den
Basement Description: Unfinished,Crawl
Other Specifics
| 2 | |
| Concrete Perimeter | |
| Asphalt | |
| Patio, Outdoor Grill | |
| Fenced Yard,Landscaped | |
| 69X140 | |
| — | |
| Full | |
| Vaulted/Cathedral Ceilings, Hardwood Floors, Built-in Features, Walk-In Closet(s), Bookcases, Some Carpeting, Granite Counters, Separate Dining Room | |
| Range, Microwave, Dishwasher, Refrigerator, Washer, Dryer, Disposal, Stainless Steel Appliance(s) | |
| Not in DB | |
| Park, Lake, Curbs, Sidewalks, Street Lights, Street Paved | |
| — | |
| — | |
| Gas Log, Gas Starter |
Tax History
| Year | Property Taxes |
|---|---|
| 2009 | $8,598 |
| 2021 | $10,687 |
Contact Agent
Nearby Similar Homes
Nearby Sold Comparables
Contact Agent
Listing Provided By
Wheatland Realty








