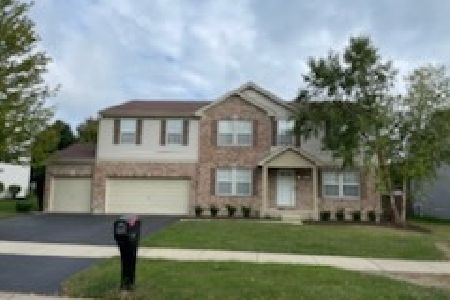2023 Cheswick Lane, Aurora, Illinois 60503
$280,000
|
Sold
|
|
| Status: | Closed |
| Sqft: | 0 |
| Cost/Sqft: | — |
| Beds: | 4 |
| Baths: | 3 |
| Year Built: | 1999 |
| Property Taxes: | $8,598 |
| Days On Market: | 6258 |
| Lot Size: | 0,00 |
Description
HUGE PRICE REDUCTION! Seller relocating and wants it sold now! Custom built home in popular Summit Chase in the Wheatlands offers 4 bed, 2.1 bath, gourmet kitchen w/island and butlers pantry, family room w/volume ceilings and fireplace. Other features include first floor den w/built-in shelves, large master w/luxury bath, two story foyer, french doors to brick paver patio, security system, fenced yard and much more!!
Property Specifics
| Single Family | |
| — | |
| — | |
| 1999 | |
| Partial | |
| — | |
| No | |
| — |
| Will | |
| Wheatlands-summit Chase | |
| 0 / Not Applicable | |
| None | |
| Public | |
| Public Sewer | |
| 07085998 | |
| 0701061120060000 |
Nearby Schools
| NAME: | DISTRICT: | DISTANCE: | |
|---|---|---|---|
|
Grade School
The Wheatlands Elementary School |
308 | — | |
|
Middle School
Bednarcik Junior High School |
308 | Not in DB | |
|
High School
Oswego East High School |
308 | Not in DB | |
Property History
| DATE: | EVENT: | PRICE: | SOURCE: |
|---|---|---|---|
| 6 Apr, 2009 | Sold | $280,000 | MRED MLS |
| 20 Feb, 2009 | Under contract | $296,600 | MRED MLS |
| — | Last price change | $338,400 | MRED MLS |
| 3 Dec, 2008 | Listed for sale | $338,400 | MRED MLS |
| 28 May, 2021 | Sold | $390,000 | MRED MLS |
| 19 Apr, 2021 | Under contract | $350,000 | MRED MLS |
| 16 Apr, 2021 | Listed for sale | $350,000 | MRED MLS |
| 16 Oct, 2021 | Under contract | $0 | MRED MLS |
| 26 Sep, 2021 | Listed for sale | $0 | MRED MLS |
Room Specifics
Total Bedrooms: 4
Bedrooms Above Ground: 4
Bedrooms Below Ground: 0
Dimensions: —
Floor Type: Carpet
Dimensions: —
Floor Type: Carpet
Dimensions: —
Floor Type: Carpet
Full Bathrooms: 3
Bathroom Amenities: Separate Shower,Double Sink
Bathroom in Basement: 0
Rooms: Breakfast Room,Den,Gallery,Utility Room-1st Floor
Basement Description: Unfinished,Crawl
Other Specifics
| 2 | |
| Concrete Perimeter | |
| Asphalt | |
| Patio | |
| Fenced Yard,Landscaped | |
| 69X140 | |
| — | |
| Full | |
| Vaulted/Cathedral Ceilings | |
| Range, Microwave, Dishwasher, Refrigerator, Disposal | |
| Not in DB | |
| Sidewalks, Street Lights, Street Paved | |
| — | |
| — | |
| Gas Log, Gas Starter |
Tax History
| Year | Property Taxes |
|---|---|
| 2009 | $8,598 |
| 2021 | $10,687 |
Contact Agent
Nearby Similar Homes
Nearby Sold Comparables
Contact Agent
Listing Provided By
BerkshireHathaway HomeService Starck Naperville












