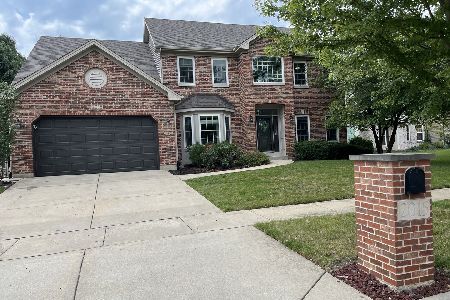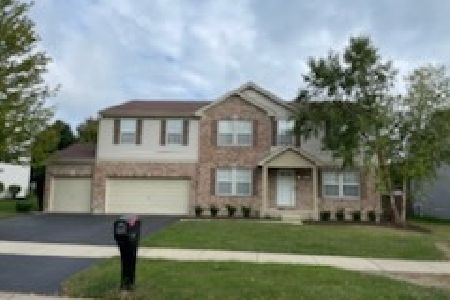2019 Cheswick Lane, Aurora, Illinois 60503
$335,000
|
Sold
|
|
| Status: | Closed |
| Sqft: | 2,846 |
| Cost/Sqft: | $122 |
| Beds: | 4 |
| Baths: | 4 |
| Year Built: | 1999 |
| Property Taxes: | $9,953 |
| Days On Market: | 3563 |
| Lot Size: | 0,22 |
Description
Unique semi-custom home on quiet inner street with functional floor plan. Great for in-law arrangement w/many options in room configuration. Foyer with hardwood floor & dining room has french doors that can be a den as well. The great room has vaulted ceiling & stone fireplace. Kitchen with granite counters, with overhang for stools, 42" cabinets, has loads of cabinet space & butlers pantry, all new stainless steel appliances, informal dining area. French doors lead to paver patio. 1st floor master suite with a serene spa bathroom, walk in closet, 3 bedrooms on 2nd level. Configuration allows for a 2nd master upstairs if needed. Basement has large rec rm, full bathroom, ample closet and some more storage space. Highly acclaimed Oswego East High School. Walking path, park and several ponds in this establish neighborhood! Close to the Rt59 remote Pace parking lot!
Property Specifics
| Single Family | |
| — | |
| Traditional | |
| 1999 | |
| Full | |
| COBURN | |
| No | |
| 0.22 |
| Will | |
| Wheatlands-summit Chase | |
| 332 / Annual | |
| None | |
| Public | |
| Public Sewer | |
| 09201078 | |
| 0701061120050000 |
Nearby Schools
| NAME: | DISTRICT: | DISTANCE: | |
|---|---|---|---|
|
Grade School
The Wheatlands Elementary School |
308 | — | |
|
Middle School
Bednarcik Junior High School |
308 | Not in DB | |
|
High School
Oswego East High School |
308 | Not in DB | |
Property History
| DATE: | EVENT: | PRICE: | SOURCE: |
|---|---|---|---|
| 8 Jul, 2016 | Sold | $335,000 | MRED MLS |
| 7 May, 2016 | Under contract | $345,900 | MRED MLS |
| 20 Apr, 2016 | Listed for sale | $345,900 | MRED MLS |
Room Specifics
Total Bedrooms: 4
Bedrooms Above Ground: 4
Bedrooms Below Ground: 0
Dimensions: —
Floor Type: Carpet
Dimensions: —
Floor Type: Carpet
Dimensions: —
Floor Type: Carpet
Full Bathrooms: 4
Bathroom Amenities: Separate Shower,Handicap Shower,Double Sink,Soaking Tub
Bathroom in Basement: 1
Rooms: Bonus Room,Breakfast Room,Foyer
Basement Description: Finished,Crawl
Other Specifics
| 2 | |
| Block | |
| Asphalt | |
| Patio, Stamped Concrete Patio | |
| Landscaped | |
| 67X141X68X141 | |
| — | |
| Full | |
| Vaulted/Cathedral Ceilings, Skylight(s), Hardwood Floors, First Floor Bedroom, In-Law Arrangement, First Floor Laundry | |
| Range, Microwave, Dishwasher, Refrigerator, Disposal | |
| Not in DB | |
| Sidewalks, Street Lights, Street Paved | |
| — | |
| — | |
| Attached Fireplace Doors/Screen, Gas Log, Gas Starter |
Tax History
| Year | Property Taxes |
|---|---|
| 2016 | $9,953 |
Contact Agent
Nearby Similar Homes
Nearby Sold Comparables
Contact Agent
Listing Provided By
Century 21 Affiliated












