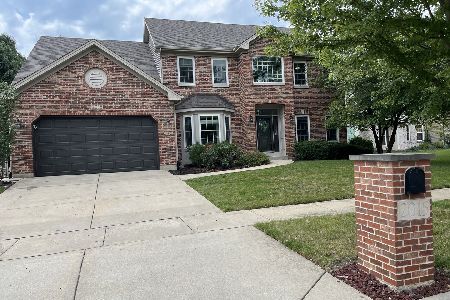2015 Cheswick Lane, Aurora, Illinois 60503
$400,000
|
Sold
|
|
| Status: | Closed |
| Sqft: | 3,000 |
| Cost/Sqft: | $137 |
| Beds: | 4 |
| Baths: | 3 |
| Year Built: | 1999 |
| Property Taxes: | $8,813 |
| Days On Market: | 6803 |
| Lot Size: | 0,00 |
Description
Nothing to do but move in to this gorgeous home! Beautiful kitchen w/island & breakfast bar, large eat-in area, 42" cherry cabinets, crown molding, butler pantry, hdwood floors! Huge finished bsment w/recessed lighting & plenty of extra storage. 2-sty fam rm. Luxury master suite w/WIC, sep shower, whirlpool, vlted ceilings. 1st floor den & laundry. Extended dining rm, 2 fpls & more!! $2500 closing credit to buyer!
Property Specifics
| Single Family | |
| — | |
| Traditional | |
| 1999 | |
| Full | |
| — | |
| No | |
| — |
| Will | |
| Wheatlands-summit Chase | |
| 332 / Annual | |
| Other | |
| Public | |
| Public Sewer | |
| 06543339 | |
| 0701061120040000 |
Nearby Schools
| NAME: | DISTRICT: | DISTANCE: | |
|---|---|---|---|
|
Grade School
The Wheatlands Elementary |
308 | — | |
|
Middle School
Bednarcik Junior High School |
308 | Not in DB | |
|
High School
Oswego East High School |
308 | Not in DB | |
Property History
| DATE: | EVENT: | PRICE: | SOURCE: |
|---|---|---|---|
| 1 Oct, 2007 | Sold | $400,000 | MRED MLS |
| 17 Sep, 2007 | Under contract | $409,800 | MRED MLS |
| — | Last price change | $421,000 | MRED MLS |
| 7 Jun, 2007 | Listed for sale | $421,000 | MRED MLS |
| 17 Oct, 2024 | Sold | $650,000 | MRED MLS |
| 5 Sep, 2024 | Under contract | $650,000 | MRED MLS |
| 30 Aug, 2024 | Listed for sale | $650,000 | MRED MLS |
Room Specifics
Total Bedrooms: 4
Bedrooms Above Ground: 4
Bedrooms Below Ground: 0
Dimensions: —
Floor Type: Carpet
Dimensions: —
Floor Type: Carpet
Dimensions: —
Floor Type: Carpet
Full Bathrooms: 3
Bathroom Amenities: Whirlpool,Separate Shower
Bathroom in Basement: 0
Rooms: Breakfast Room,Den,Recreation Room,Utility Room-1st Floor
Basement Description: Finished,Crawl
Other Specifics
| 2 | |
| Concrete Perimeter | |
| Asphalt | |
| Patio | |
| Landscaped | |
| 69 X 140 | |
| — | |
| Full | |
| Vaulted/Cathedral Ceilings | |
| Range, Microwave, Dishwasher, Refrigerator, Washer, Dryer, Disposal | |
| Not in DB | |
| Sidewalks, Street Lights, Street Paved | |
| — | |
| — | |
| Wood Burning, Gas Log, Gas Starter |
Tax History
| Year | Property Taxes |
|---|---|
| 2007 | $8,813 |
| 2024 | $12,292 |
Contact Agent
Nearby Similar Homes
Nearby Sold Comparables
Contact Agent
Listing Provided By
Berkshire Hathaway HomeServices Elite Realtors











