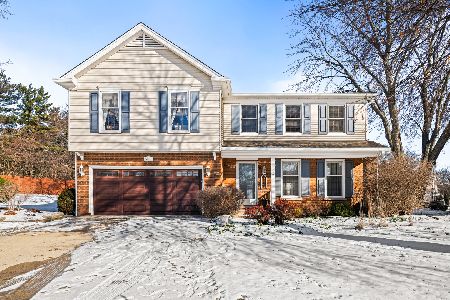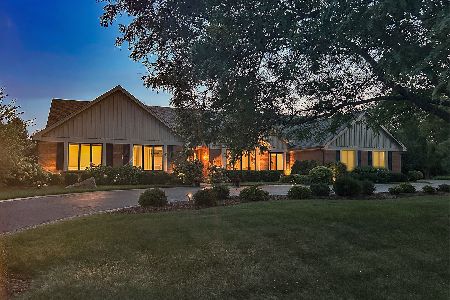2024 Abbotsford Drive, Inverness, Illinois 60010
$700,000
|
Sold
|
|
| Status: | Closed |
| Sqft: | 3,870 |
| Cost/Sqft: | $181 |
| Beds: | 4 |
| Baths: | 5 |
| Year Built: | 1981 |
| Property Taxes: | $16,020 |
| Days On Market: | 1925 |
| Lot Size: | 0,94 |
Description
Move right into this renovated home that is perfect for entertaining, and for your newfound "work from home" life. The first floor is completely redone from top to bottom! Beautiful updated kitchen featuring 42' white cabinets with black hardware, quartz countertops, subway tile backsplash, and Sub-Zero fridge. The dining room is a page out of the pottery barn catalog with high end lighting and wainscoting. The living room features built in surround sound, and refinished fireplace that outlooks that expansive back yard entertainment area. The upstairs of the home has new hardwood floors on the landing, Abruzzo master bath; complete with huge shower with rainfall shower heads. The floors in the master are also heated, all the way to the custom his and hers closets. The laundry room is conveniently located off of the master bathroom. The remainder of the second floor boasts 3 bedrooms, and 2 full bathrooms. Plantation Shutters in all bedrooms! Back Yard - For the Adults; stone walkway leads around the entire home to a Full Stone Patio with direct gas line to a high-end Lynx Stainless Steel Grill that features built in trash can and cooler. This is an escape perfect for cocktails, friends, and your favorite tunes. Back Yard - For the Kids; Just shy of an acre, this yard provides kids with the childhood they need and deserve! The yard is perfect for football, soccer, baseball, and there is even a flag for golf target practice. There is also a small wooded area to play fort, which is opposite of the giant 100' zip line and tree swing. The 3 Season Sunroom off the rear of the kitchen is surrounded by windows, has vaulted ceilings, TV mount, new high-end flooring, and is perfect for your new "home office". The basement with half-bath is fully finished and "roughed in" to complete the bar of your dreams. There are 2 large storage areas that contain 2 sump pumps and water filtration system for the home. The 3 car garage is fully heated with stain resistant flooring installed over the concrete. Newer Roof, windows, siding, and stucco. Fully pre-wired for alarm system, DirecTV, and RING doorbell. The home also comes with a Generac Generator just in case the town loses power - you won't! School Bus picks up the kids at the bottom of the driveway! At this price, this one won't be on the market long!
Property Specifics
| Single Family | |
| — | |
| Tudor | |
| 1981 | |
| Full | |
| CUSTOM | |
| No | |
| 0.94 |
| Cook | |
| Cheviot Hills | |
| 0 / Not Applicable | |
| None | |
| Private Well | |
| Septic-Private | |
| 10906038 | |
| 02181050070000 |
Nearby Schools
| NAME: | DISTRICT: | DISTANCE: | |
|---|---|---|---|
|
Grade School
Marion Jordan Elementary School |
15 | — | |
|
Middle School
Walter R Sundling Junior High Sc |
15 | Not in DB | |
|
High School
Wm Fremd High School |
211 | Not in DB | |
Property History
| DATE: | EVENT: | PRICE: | SOURCE: |
|---|---|---|---|
| 20 Jul, 2007 | Sold | $875,000 | MRED MLS |
| 12 Jun, 2007 | Under contract | $899,000 | MRED MLS |
| 18 May, 2007 | Listed for sale | $899,000 | MRED MLS |
| 10 Nov, 2020 | Sold | $700,000 | MRED MLS |
| 17 Oct, 2020 | Under contract | $699,999 | MRED MLS |
| 15 Oct, 2020 | Listed for sale | $699,999 | MRED MLS |
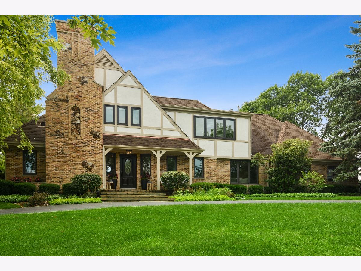
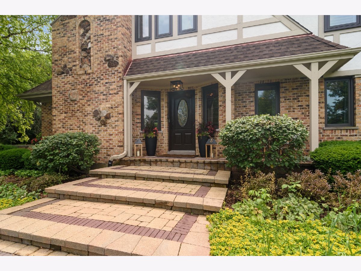
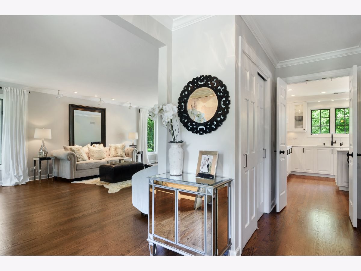
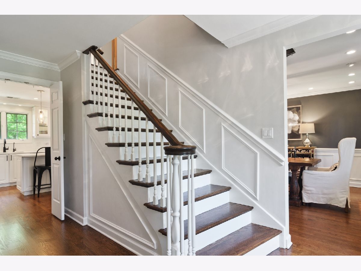
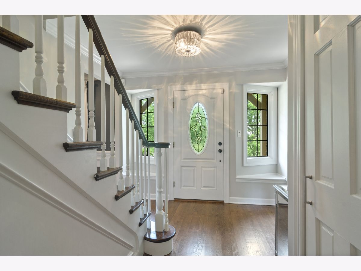
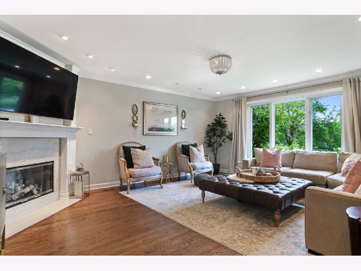
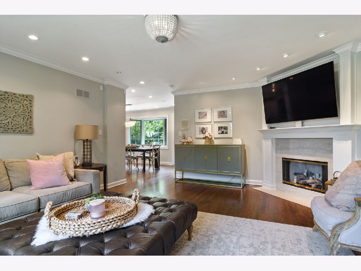
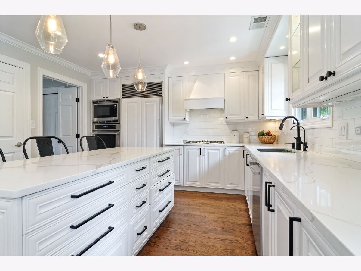
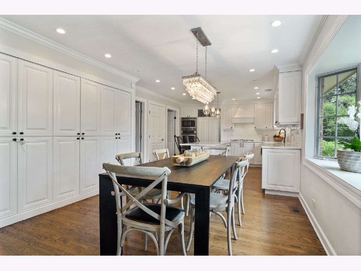
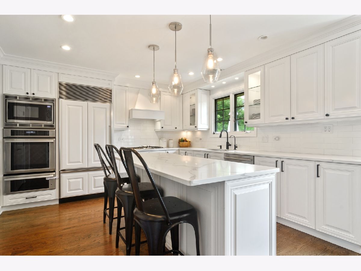
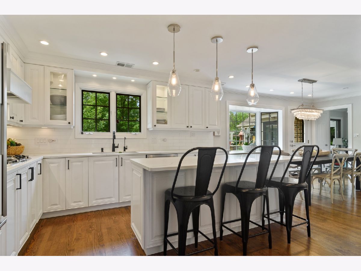
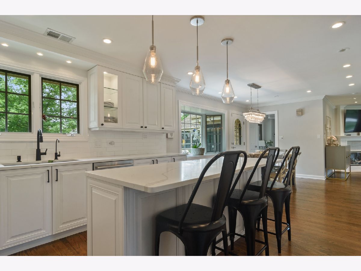
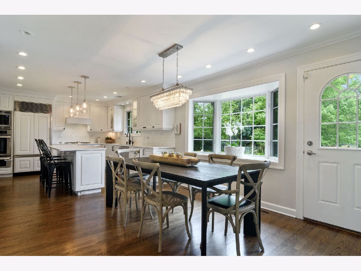
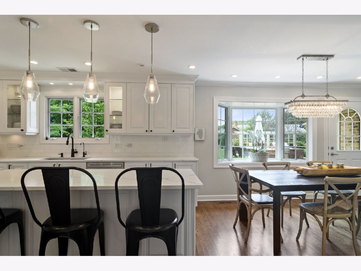
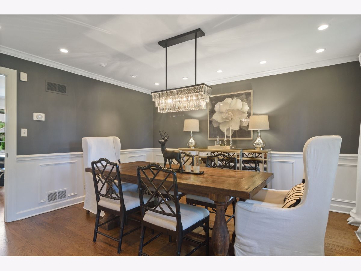
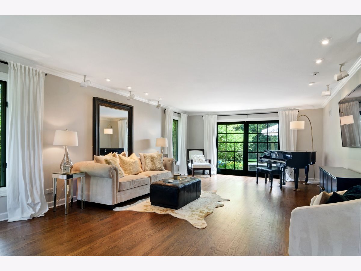
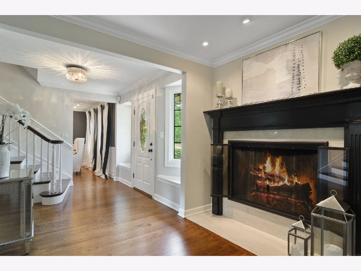
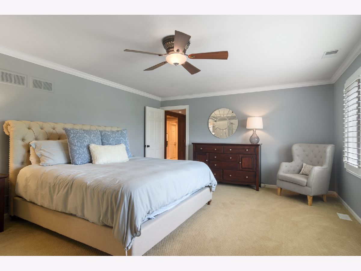
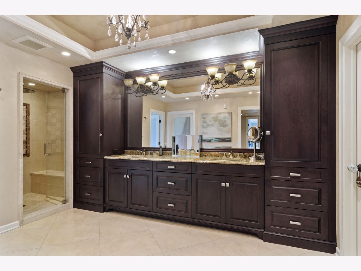
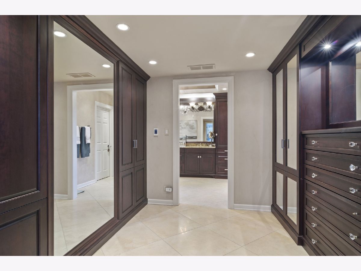
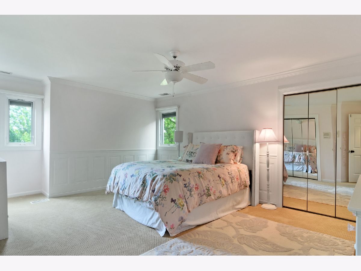
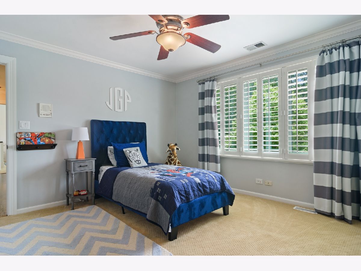
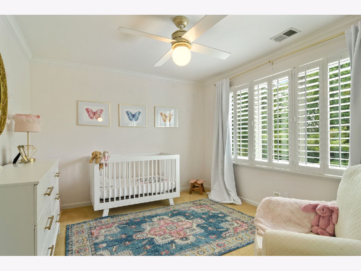
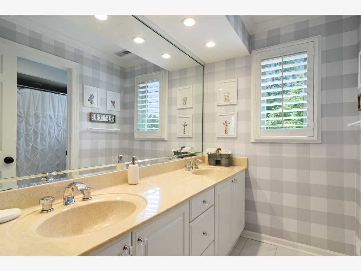
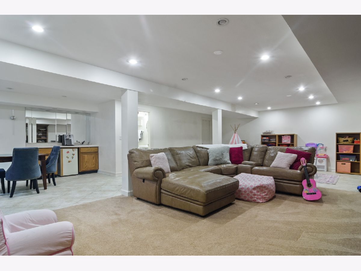
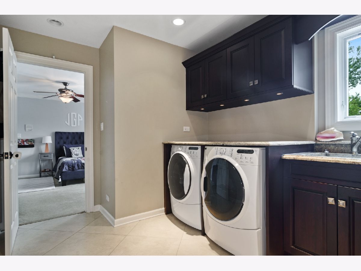
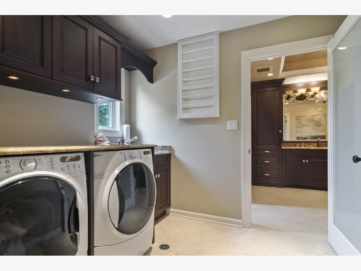
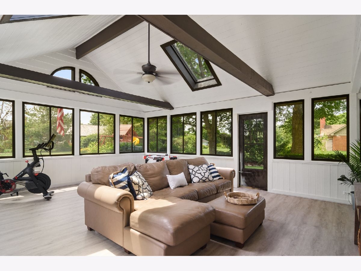
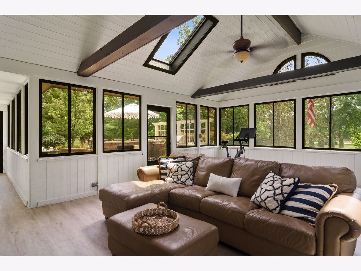
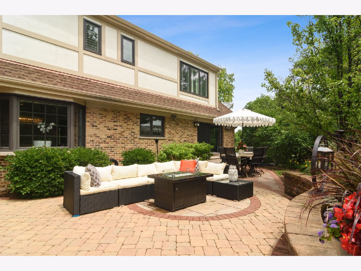
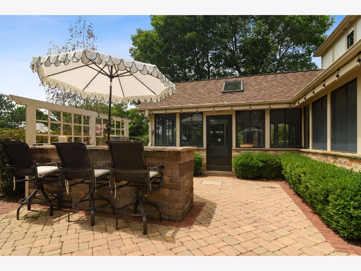
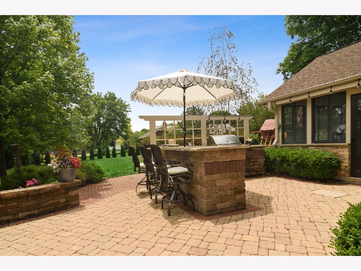
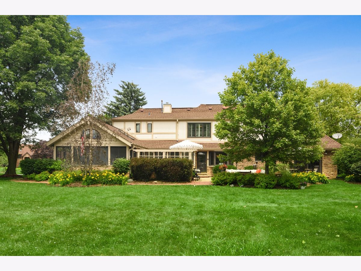
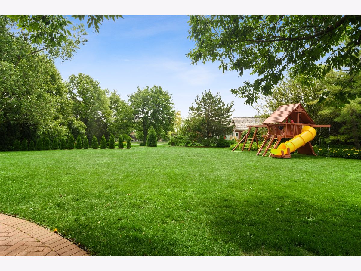
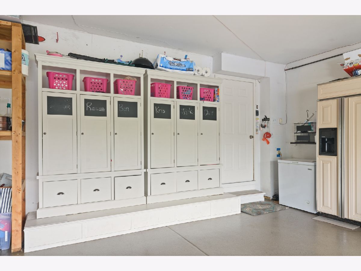
Room Specifics
Total Bedrooms: 4
Bedrooms Above Ground: 4
Bedrooms Below Ground: 0
Dimensions: —
Floor Type: Carpet
Dimensions: —
Floor Type: Carpet
Dimensions: —
Floor Type: Carpet
Full Bathrooms: 5
Bathroom Amenities: Whirlpool,European Shower,Full Body Spray Shower
Bathroom in Basement: 1
Rooms: Foyer,Mud Room,Recreation Room,Sun Room,Walk In Closet
Basement Description: Finished
Other Specifics
| 3 | |
| Concrete Perimeter | |
| Asphalt,Circular | |
| Patio, Brick Paver Patio, Storms/Screens, Outdoor Grill | |
| Landscaped | |
| 200X204X200X206 | |
| Unfinished | |
| Full | |
| Vaulted/Cathedral Ceilings, Bar-Wet, Hardwood Floors, Heated Floors, Second Floor Laundry | |
| Range, Microwave, Dishwasher, Refrigerator, Washer, Dryer | |
| Not in DB | |
| Street Paved | |
| — | |
| — | |
| Gas Log, Gas Starter |
Tax History
| Year | Property Taxes |
|---|---|
| 2007 | $9,272 |
| 2020 | $16,020 |
Contact Agent
Nearby Similar Homes
Nearby Sold Comparables
Contact Agent
Listing Provided By
Compass





