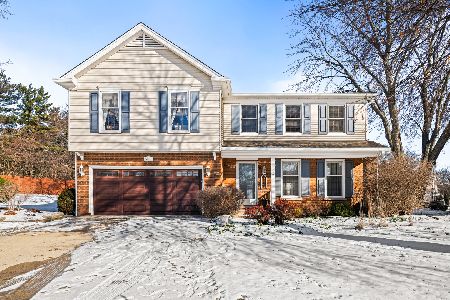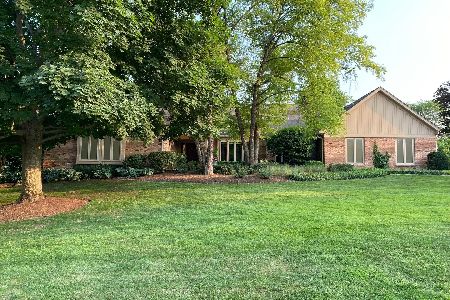677 Skye Lane, Inverness, Illinois 60010
$590,000
|
Sold
|
|
| Status: | Closed |
| Sqft: | 3,029 |
| Cost/Sqft: | $198 |
| Beds: | 4 |
| Baths: | 3 |
| Year Built: | 1978 |
| Property Taxes: | $14,372 |
| Days On Market: | 2158 |
| Lot Size: | 1,27 |
Description
Beautiful Cheviot Hills home located in prestigious Inverness. This spacious home is completely redone from top to bottom. The open floor plan boasts a beautiful custom kitchen with a 12-foot island and quartz countertops. New stainless steel appliances including an in-island bosch microwave, range oven, and dishwasher. The kitchen opens to the dining area and family room with a fireplace, and flows into the large light and bright sunroom. Two mudrooms and laundry on the first floor. All of the upstairs bedrooms are generously sized walk-in closets, cordless roman shades, and newly stained wood floors throughout. A two-car garage on 1.25 acres! This home is conveniently located in award-winning schools, and not far from Downtown Barrington! Easy access to 90 East and West.
Property Specifics
| Single Family | |
| — | |
| — | |
| 1978 | |
| Full | |
| — | |
| No | |
| 1.27 |
| Cook | |
| — | |
| — / Not Applicable | |
| None | |
| Private Well | |
| Septic-Private | |
| 10648810 | |
| 02181040060000 |
Nearby Schools
| NAME: | DISTRICT: | DISTANCE: | |
|---|---|---|---|
|
Grade School
Marion Jordan Elementary School |
15 | — | |
|
Middle School
Walter R Sundling Junior High Sc |
15 | Not in DB | |
|
High School
Wm Fremd High School |
211 | Not in DB | |
Property History
| DATE: | EVENT: | PRICE: | SOURCE: |
|---|---|---|---|
| 25 Mar, 2020 | Sold | $590,000 | MRED MLS |
| 28 Feb, 2020 | Under contract | $599,999 | MRED MLS |
| 26 Feb, 2020 | Listed for sale | $599,999 | MRED MLS |
Room Specifics
Total Bedrooms: 4
Bedrooms Above Ground: 4
Bedrooms Below Ground: 0
Dimensions: —
Floor Type: Hardwood
Dimensions: —
Floor Type: Hardwood
Dimensions: —
Floor Type: Hardwood
Full Bathrooms: 3
Bathroom Amenities: Double Sink
Bathroom in Basement: 0
Rooms: Attic,Heated Sun Room,Mud Room
Basement Description: Finished
Other Specifics
| 2 | |
| Concrete Perimeter | |
| Asphalt | |
| Deck, Porch, Brick Paver Patio | |
| Corner Lot | |
| 55539 | |
| Full,Pull Down Stair | |
| Full | |
| Skylight(s), Bar-Dry, Hardwood Floors, Heated Floors, First Floor Laundry, Walk-In Closet(s) | |
| Range, Microwave, Refrigerator, Bar Fridge, Freezer, Washer, Dryer | |
| Not in DB | |
| — | |
| — | |
| — | |
| Gas Log, Gas Starter |
Tax History
| Year | Property Taxes |
|---|---|
| 2020 | $14,372 |
Contact Agent
Nearby Similar Homes
Nearby Sold Comparables
Contact Agent
Listing Provided By
Compass











