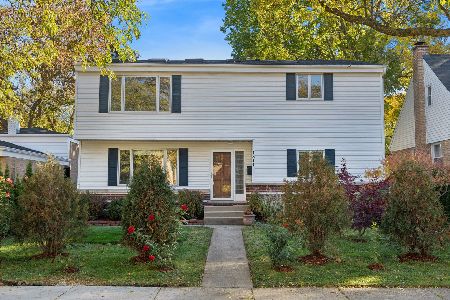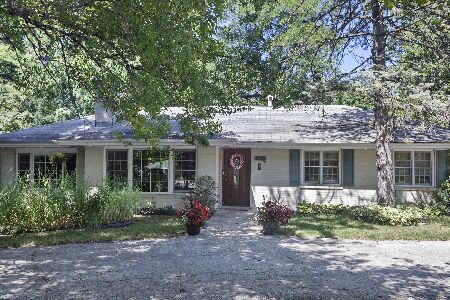2025 Hawthorne Lane, Evanston, Illinois 60201
$755,000
|
Sold
|
|
| Status: | Closed |
| Sqft: | 3,310 |
| Cost/Sqft: | $223 |
| Beds: | 4 |
| Baths: | 3 |
| Year Built: | 1927 |
| Property Taxes: | $13,901 |
| Days On Market: | 737 |
| Lot Size: | 0,00 |
Description
Spacious and gracious and quality-built in 1927, this brick center-entry colonial has been beautifully maintained and thoughtfully expanded. Tucked away on a charming horseshoe shaped lane with mature trees, privacy fencing and landscaping. There are views of Ladd Arboretum from all East windows - gorgeous! When you enter this home the gracious rooms flow nicely and the detail is impressive. Hardwood oak floors, lovely divided-lite windows, arched entries and beautiful trim. The large living room boasts a wood-burning fireplace and there are French doors leading to the family room. The generous dining room joins the impressive front foyer as well as the original butler's pantry with built-ins and an oak cabinet kitchen with Corian counters and many stainless appliances including a double Kitchenaid convection oven and separate Thermador 5 burner cook-top. In 2007 a brick addition was put on the house adding a fantastic mudroom, a family room with access to a new deck, and a full bathroom fully wheelchair accessible. The room was built with French and pocket doors also allowing its use as a private bedroom. A gracious staircase takes you to the second floor with 3 generous bedrooms and 2 full baths. The remodeled hall bathroom has a separate shower and tub and a large linen closet within. The primary bedroom has a remodeled full bathroom with a shower. The third floor 4th bedroom has been dormered and has great space and light, cork flooring,and amazing storage including a cedar closet. The basement offers a large laundry room, and great play/recreational space with knotty pine walls. The property/yard is quite large, but irregular in shape. There is a substantial side yard as well as a private yard behind the garage with privacy fencing and a large shed. The current owner used this area for gardening. There is a 2 car brick garage with shelving and storage and a side drive to accommodate many cars. This property is an estate and is being conveyed "as is". Extensive update/improvement list and survey available at the property and under the additional information tab on this listing.
Property Specifics
| Single Family | |
| — | |
| — | |
| 1927 | |
| — | |
| — | |
| No | |
| — |
| Cook | |
| — | |
| 0 / Not Applicable | |
| — | |
| — | |
| — | |
| 11966780 | |
| 10131020230000 |
Nearby Schools
| NAME: | DISTRICT: | DISTANCE: | |
|---|---|---|---|
|
Grade School
Lincolnwood Elementary School |
65 | — | |
|
Middle School
Haven Middle School |
65 | Not in DB | |
|
High School
Evanston Twp High School |
202 | Not in DB | |
Property History
| DATE: | EVENT: | PRICE: | SOURCE: |
|---|---|---|---|
| 8 Apr, 2024 | Sold | $755,000 | MRED MLS |
| 6 Mar, 2024 | Under contract | $739,000 | MRED MLS |
| 26 Jan, 2024 | Listed for sale | $739,000 | MRED MLS |
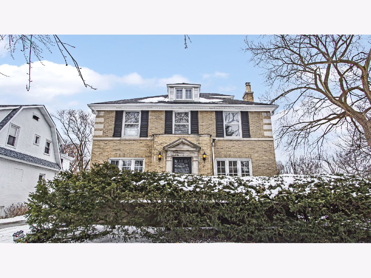
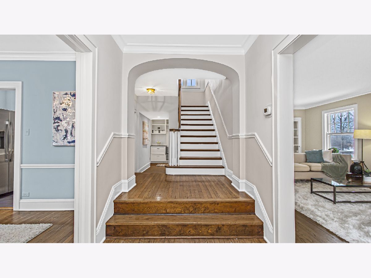
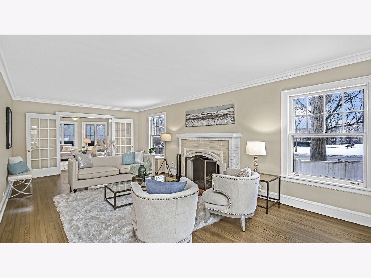
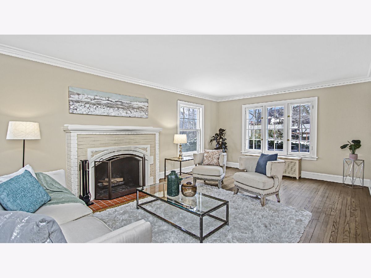
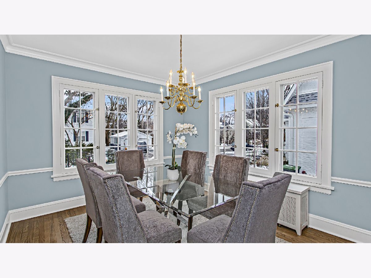
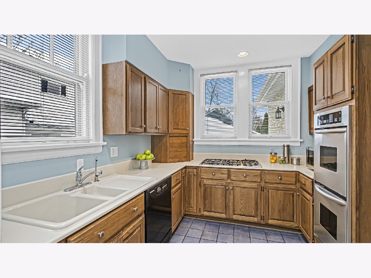
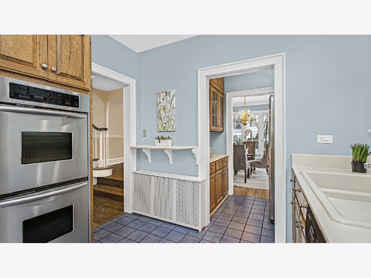
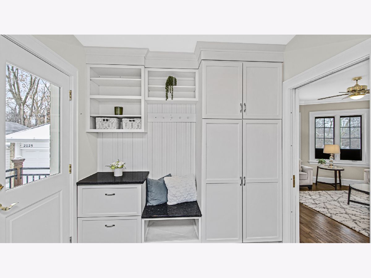
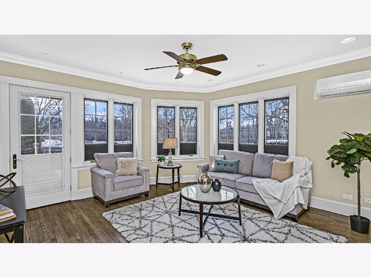
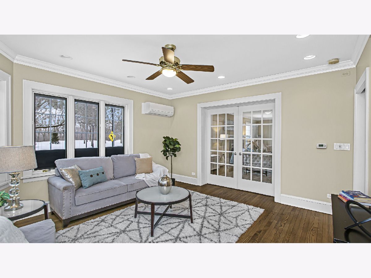
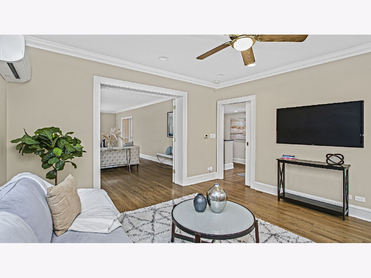
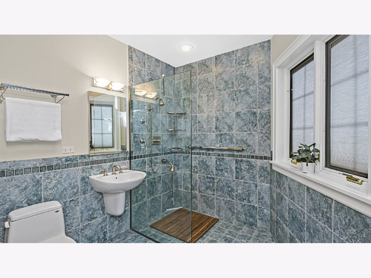
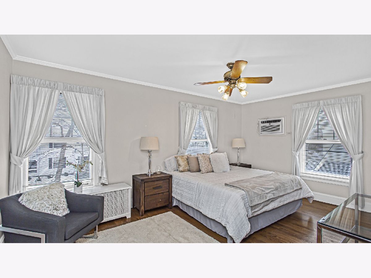
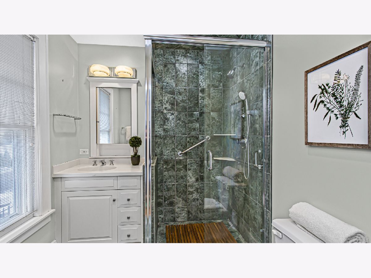
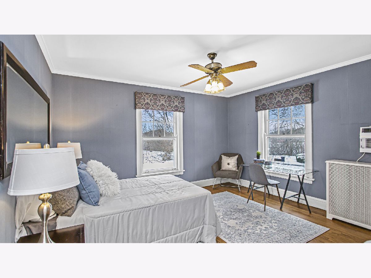
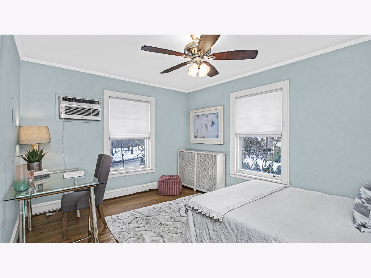
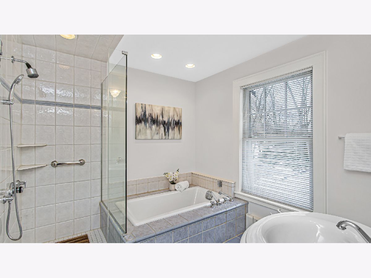
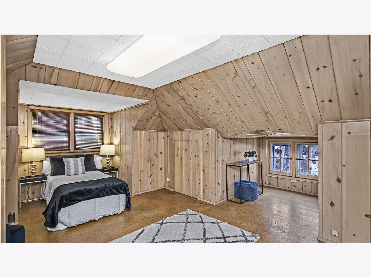
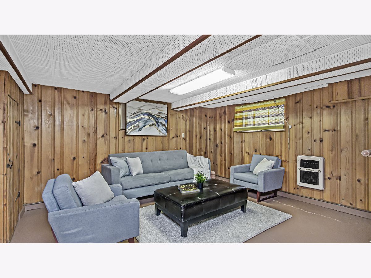
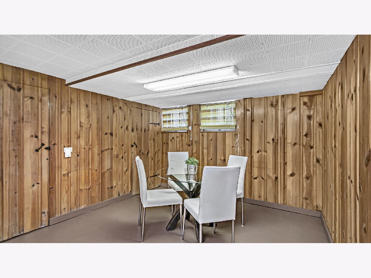
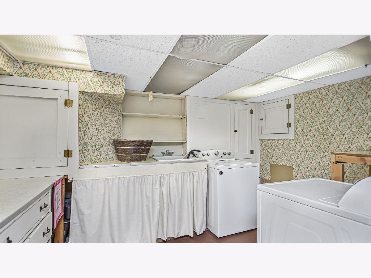
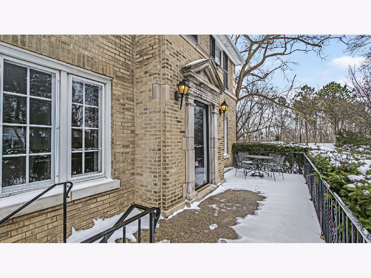
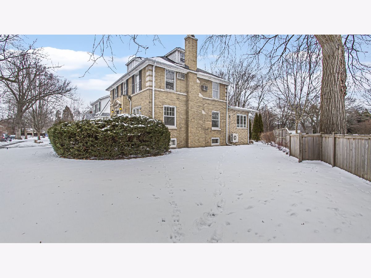
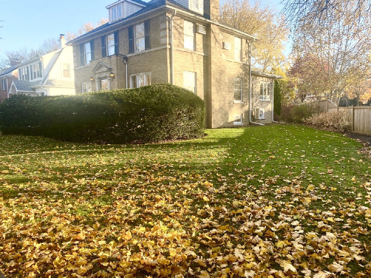
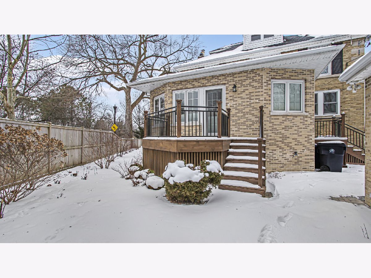
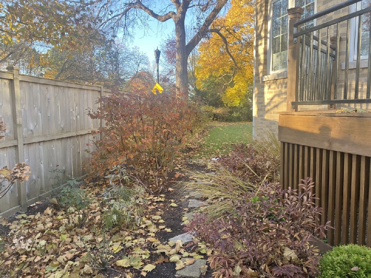
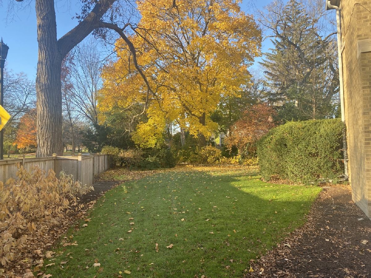
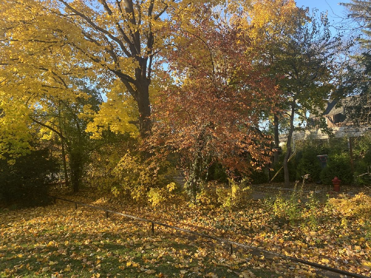
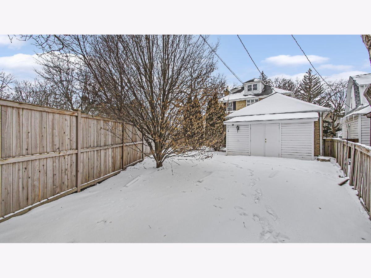
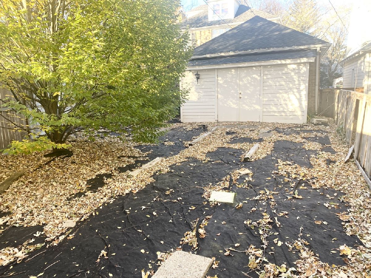
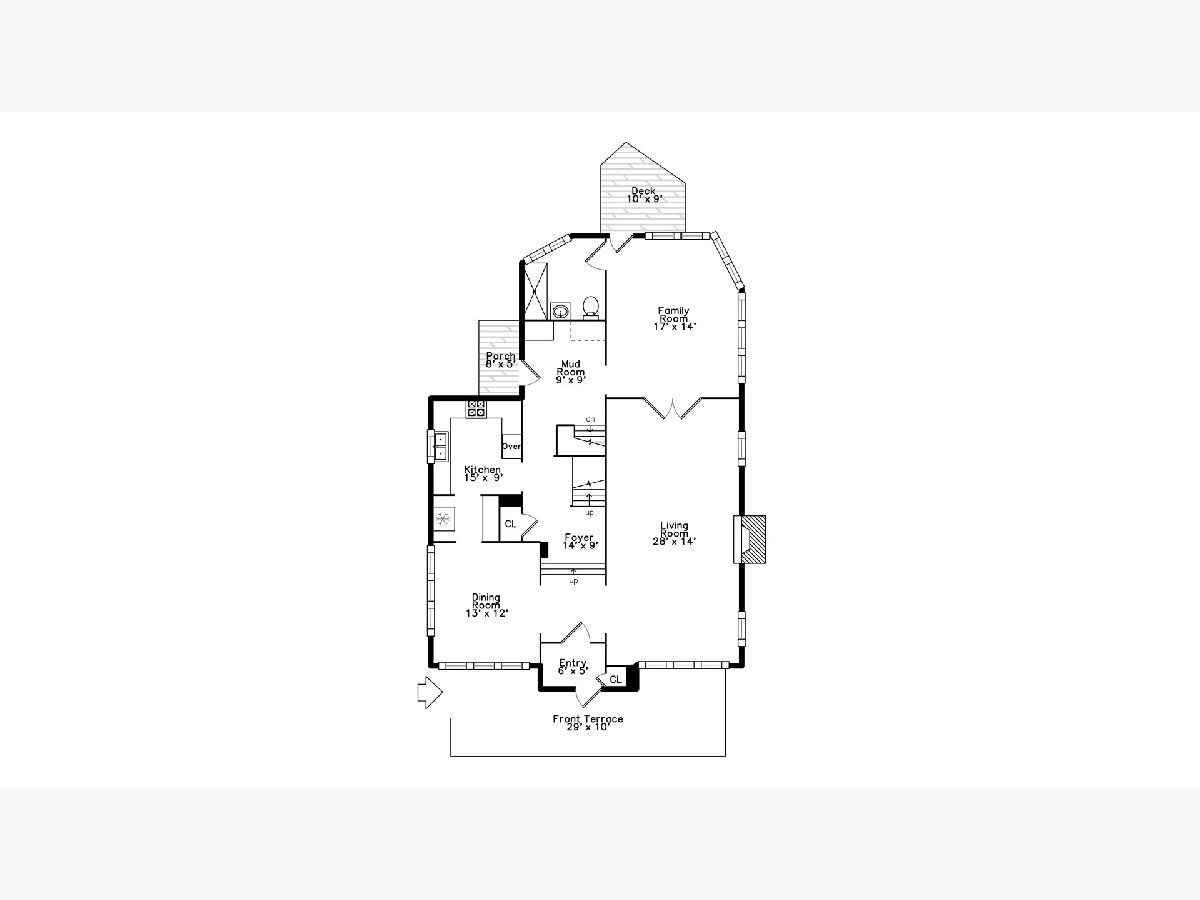
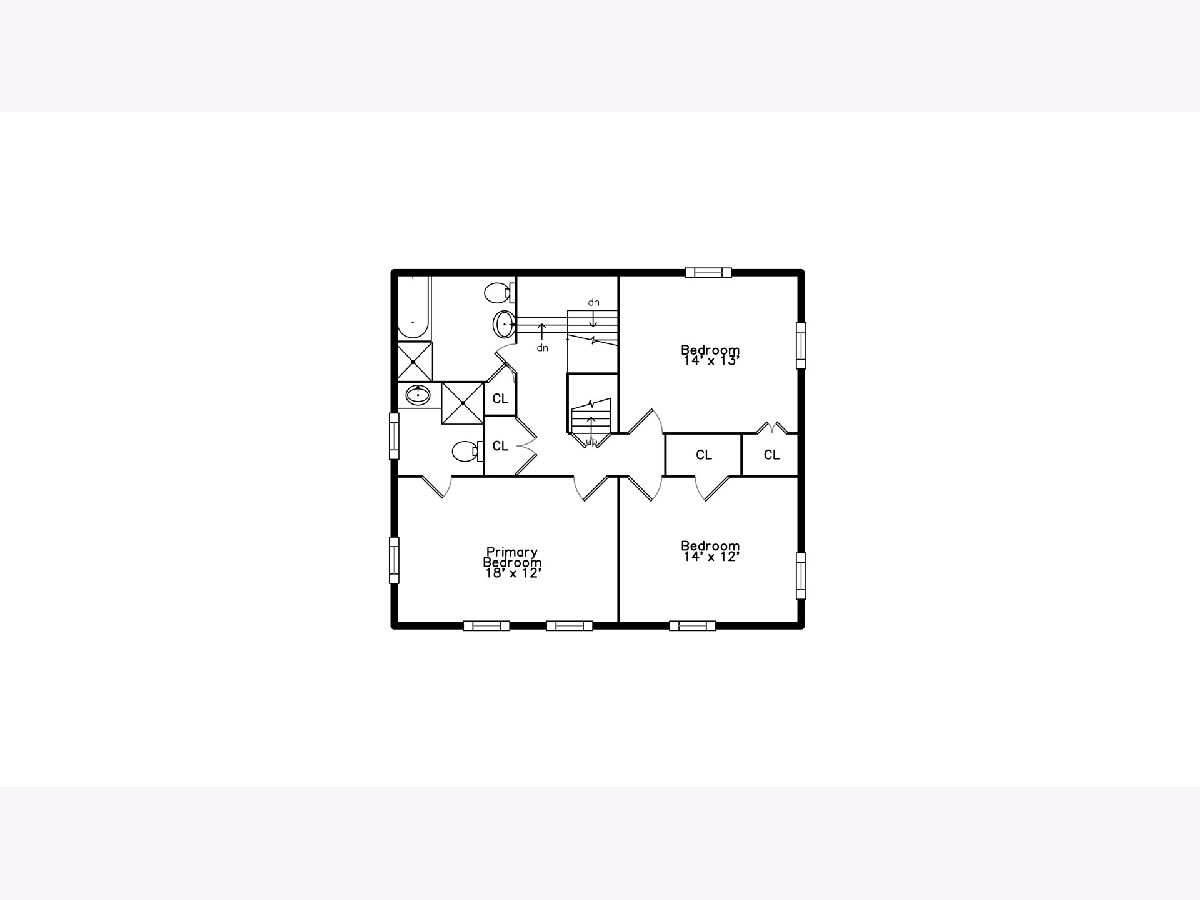
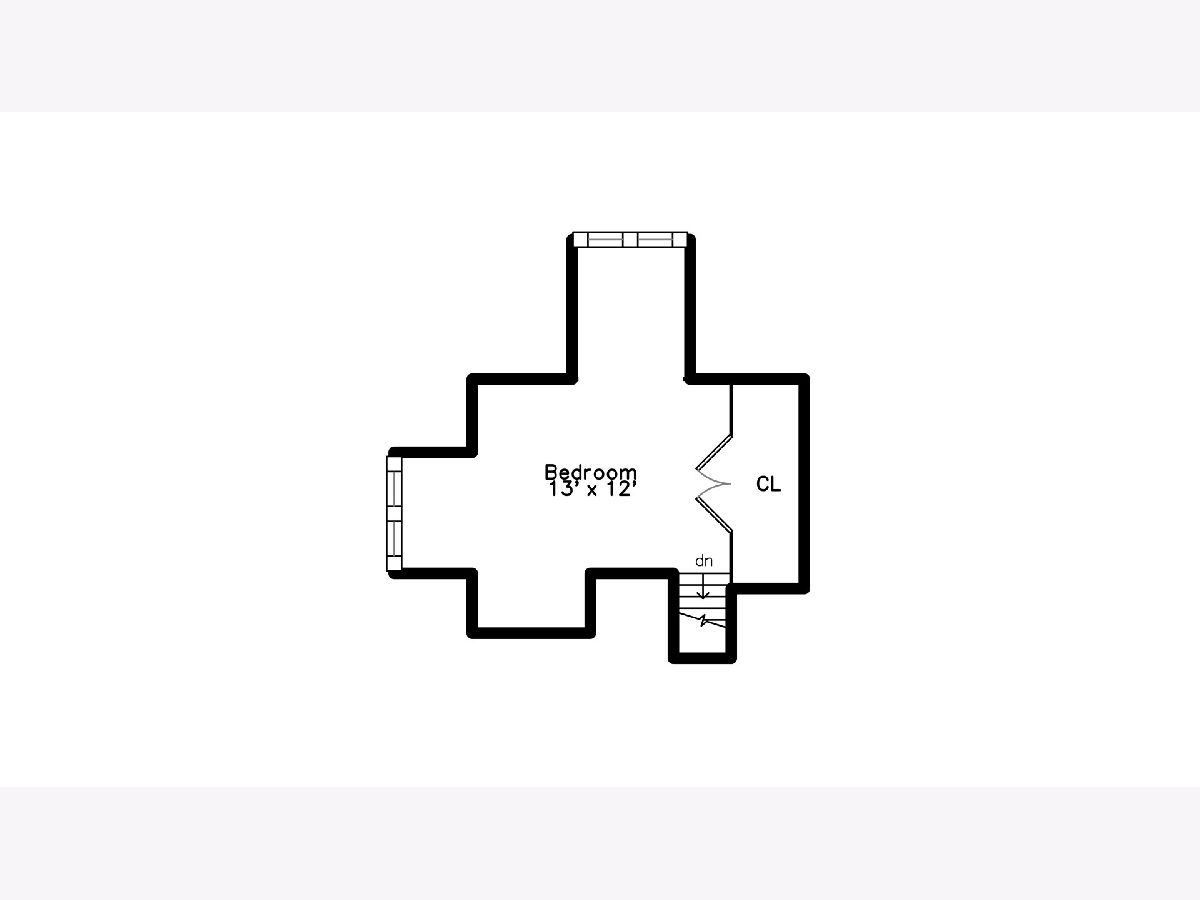
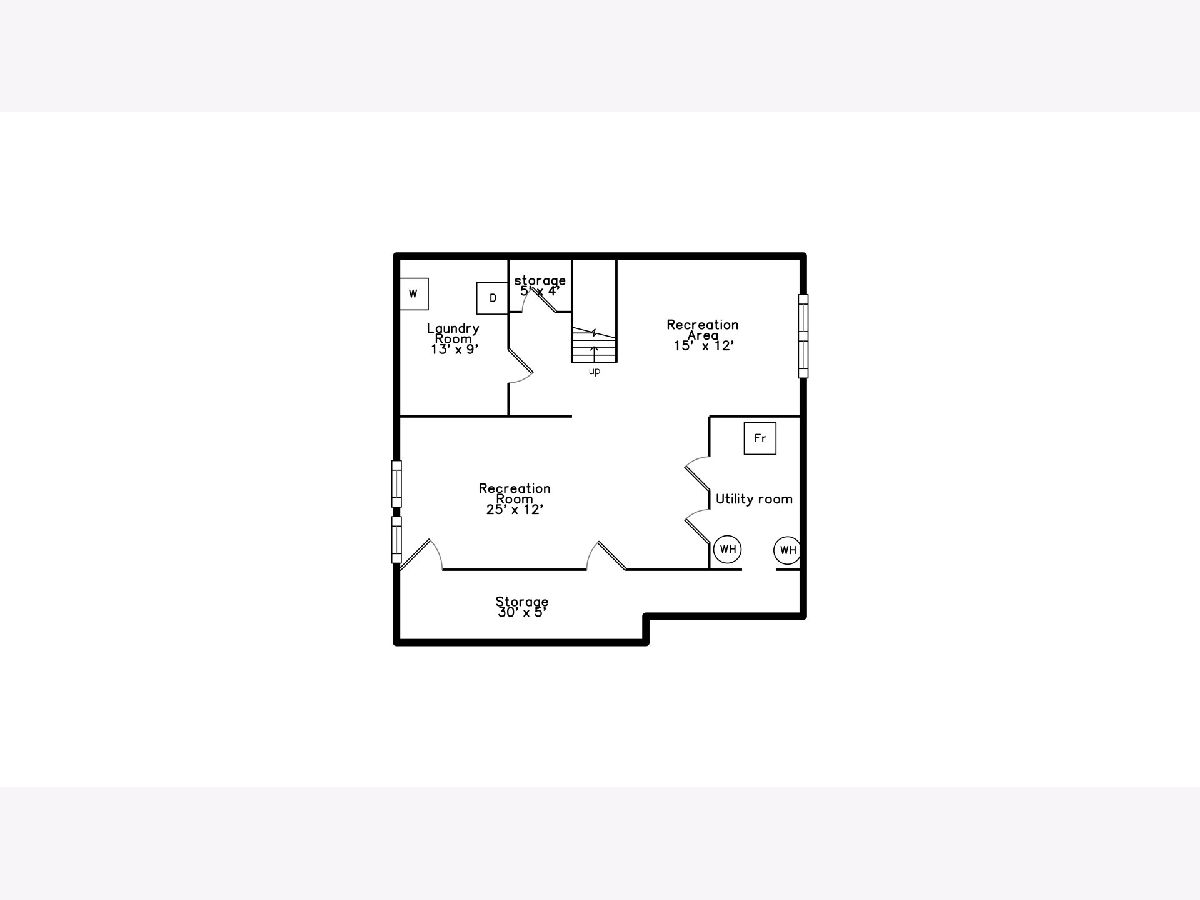
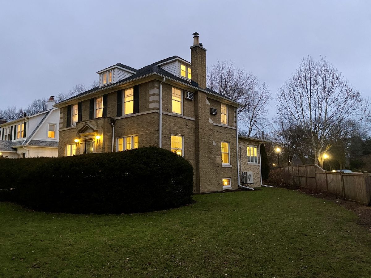
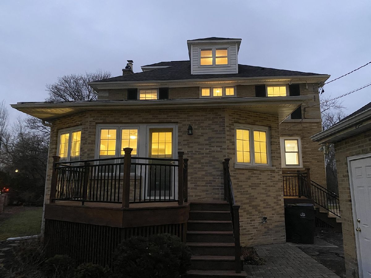
Room Specifics
Total Bedrooms: 4
Bedrooms Above Ground: 4
Bedrooms Below Ground: 0
Dimensions: —
Floor Type: —
Dimensions: —
Floor Type: —
Dimensions: —
Floor Type: —
Full Bathrooms: 3
Bathroom Amenities: Separate Shower,Accessible Shower
Bathroom in Basement: 0
Rooms: —
Basement Description: Finished
Other Specifics
| 2 | |
| — | |
| Asphalt,Side Drive | |
| — | |
| — | |
| 105.62 X 178.08 X 15.47 X | |
| Dormer,Finished,Interior Stair | |
| — | |
| — | |
| — | |
| Not in DB | |
| — | |
| — | |
| — | |
| — |
Tax History
| Year | Property Taxes |
|---|---|
| 2024 | $13,901 |
Contact Agent
Nearby Similar Homes
Nearby Sold Comparables
Contact Agent
Listing Provided By
Jameson Sotheby's International Realty





