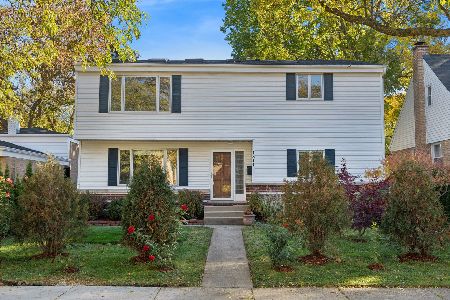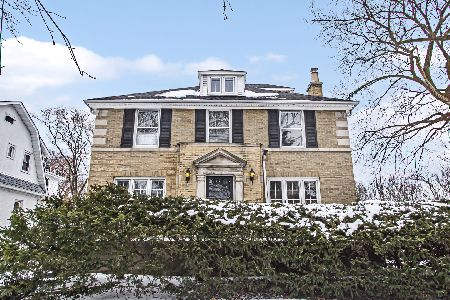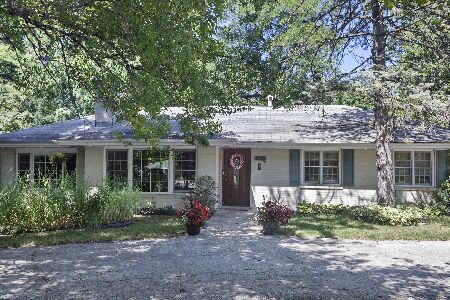2033 Hawthorne Lane, Evanston, Illinois 60201
$430,000
|
Sold
|
|
| Status: | Closed |
| Sqft: | 2,588 |
| Cost/Sqft: | $173 |
| Beds: | 3 |
| Baths: | 3 |
| Year Built: | 1925 |
| Property Taxes: | $18,168 |
| Days On Market: | 2209 |
| Lot Size: | 0,13 |
Description
Recent improvements and a fresh coat of paint are completed. You will love this updated and well cared for Dutch Colonial home located on a quiet, one-way lane. The charming center entryway foyer welcomes you into the sunny main level, with formal living room, cozy fireplace, and separate dining area. The recently rehabbed kitchen features natural cherry cabinets, stainless steel appliances, and quartz counters. This kitchen provides loads of cabinet storage as well as a large pantry closet. Upstairs there are 3 light-filled bedrooms, a hall bath, a spacious master suite, and a bonus office/study off the master bedroom. The family room with its large windows and high ceiling looks out on the professionally landscaped yard, complete with mature perennials, lovely borders and a charming gazebo. Other amenities include, central AC, irrigation system, and snowmelt for the front stairs. The unfinished basement has great potential for further expansion. Located in the coveted Lincolnwood School District, and a quick walk to multiple parks and playground areas.
Property Specifics
| Single Family | |
| — | |
| — | |
| 1925 | |
| Full | |
| — | |
| No | |
| 0.13 |
| Cook | |
| — | |
| 0 / Not Applicable | |
| None | |
| Lake Michigan | |
| Public Sewer | |
| 10608441 | |
| 10131020050000 |
Nearby Schools
| NAME: | DISTRICT: | DISTANCE: | |
|---|---|---|---|
|
Grade School
Lincolnwood Elementary School |
65 | — | |
|
Middle School
Haven Middle School |
65 | Not in DB | |
|
High School
Evanston Twp High School |
202 | Not in DB | |
Property History
| DATE: | EVENT: | PRICE: | SOURCE: |
|---|---|---|---|
| 16 Mar, 2020 | Sold | $430,000 | MRED MLS |
| 22 Jan, 2020 | Under contract | $449,000 | MRED MLS |
| 15 Jan, 2020 | Listed for sale | $449,000 | MRED MLS |
Room Specifics
Total Bedrooms: 3
Bedrooms Above Ground: 3
Bedrooms Below Ground: 0
Dimensions: —
Floor Type: Hardwood
Dimensions: —
Floor Type: Hardwood
Full Bathrooms: 3
Bathroom Amenities: —
Bathroom in Basement: 0
Rooms: Study,Foyer,Other Room
Basement Description: Unfinished
Other Specifics
| 1 | |
| Concrete Perimeter | |
| Concrete | |
| Porch, Storms/Screens | |
| Landscaped,Mature Trees | |
| 40 X 149 X 40 X 148 | |
| — | |
| Full | |
| Hardwood Floors | |
| — | |
| Not in DB | |
| Park, Curbs, Street Paved | |
| — | |
| — | |
| — |
Tax History
| Year | Property Taxes |
|---|---|
| 2020 | $18,168 |
Contact Agent
Nearby Similar Homes
Nearby Sold Comparables
Contact Agent
Listing Provided By
Compass










