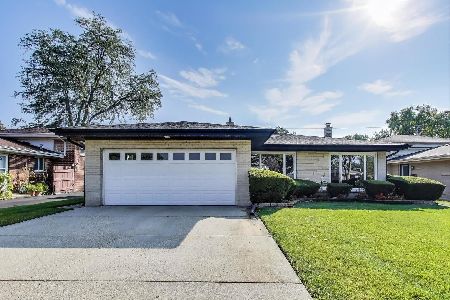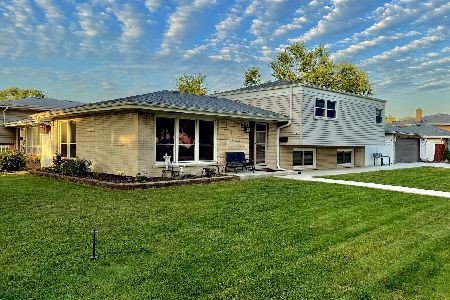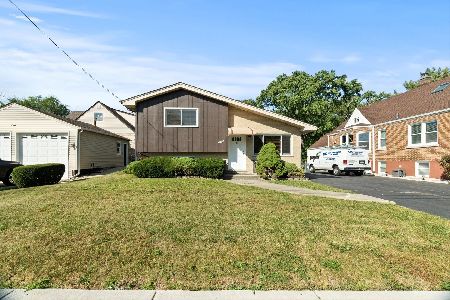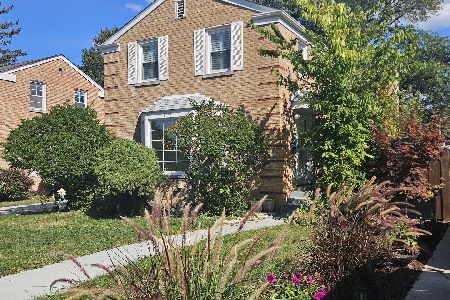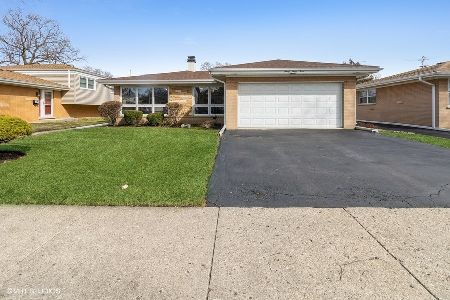2025 Webster Lane, Des Plaines, Illinois 60018
$431,000
|
Sold
|
|
| Status: | Closed |
| Sqft: | 1,600 |
| Cost/Sqft: | $274 |
| Beds: | 3 |
| Baths: | 2 |
| Year Built: | 1964 |
| Property Taxes: | $7,695 |
| Days On Market: | 790 |
| Lot Size: | 0,16 |
Description
Lake Opeka!!! Come And View This Beautiful Brick Home. The Gem Offers Luxuriously 3 Bedrooms 2 Bathrooms, Chef's Kitchen Custom Cabinets With Island, Granite Counters and Tiles Backsplash, SS Appliances And Skylight. Hardwood Floors, Living Room W/ Electric Fireplace, Dim Lights. Luxury Elegant Modern Designed Bathrooms, Double Sink Vanity. Master Bedroom With His And Her Closet. Designer Light Fixtures. Sunny Family Room With Sliding Door To Backyard. Huge Laundry Room. Sump Pump. LED Lights. Great Open Floor Plan With Attention To Details And Quality Thru Out. Freshly Painted. Great Large Fenced Yard For Entertaining, Large Patio, Shed. 2.5 car garage. Close to Schools, Shopping, Golf, Fishing, Walk To Lake Opeka. HURRY! Must See.
Property Specifics
| Single Family | |
| — | |
| — | |
| 1964 | |
| — | |
| — | |
| No | |
| 0.16 |
| Cook | |
| — | |
| 0 / Not Applicable | |
| — | |
| — | |
| — | |
| 11888217 | |
| 09293070190000 |
Nearby Schools
| NAME: | DISTRICT: | DISTANCE: | |
|---|---|---|---|
|
Grade School
Plainfield Elementary School |
62 | — | |
|
Middle School
Algonquin Middle School |
62 | Not in DB | |
|
High School
Maine West High School |
207 | Not in DB | |
|
Alternate Elementary School
Iroquois Community School |
— | Not in DB | |
|
Alternate Junior High School
Iroquois Community School |
— | Not in DB | |
Property History
| DATE: | EVENT: | PRICE: | SOURCE: |
|---|---|---|---|
| 23 Aug, 2013 | Sold | $266,000 | MRED MLS |
| 24 Jun, 2013 | Under contract | $269,899 | MRED MLS |
| 20 Jun, 2013 | Listed for sale | $269,899 | MRED MLS |
| 5 Feb, 2024 | Sold | $431,000 | MRED MLS |
| 14 Jan, 2024 | Under contract | $438,900 | MRED MLS |
| — | Last price change | $441,900 | MRED MLS |
| 18 Sep, 2023 | Listed for sale | $461,000 | MRED MLS |
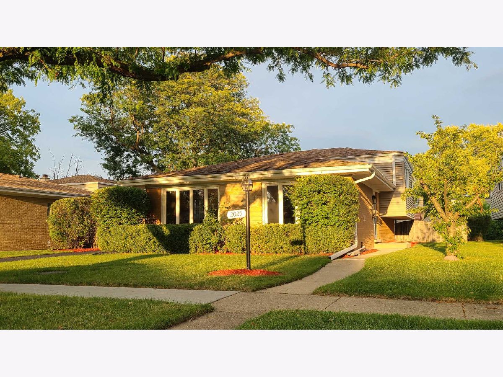
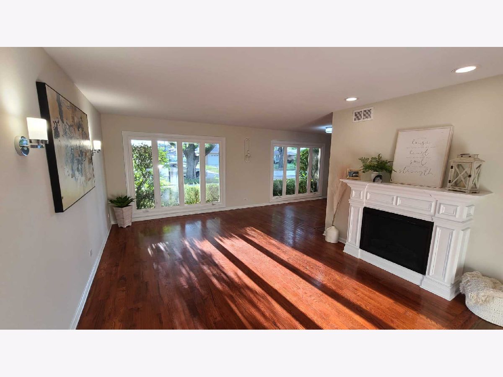
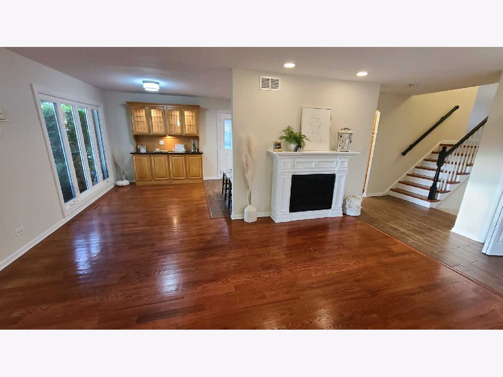
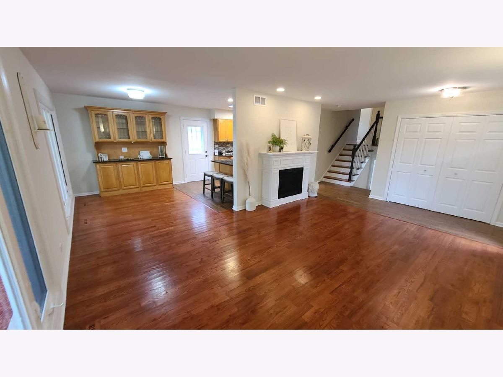
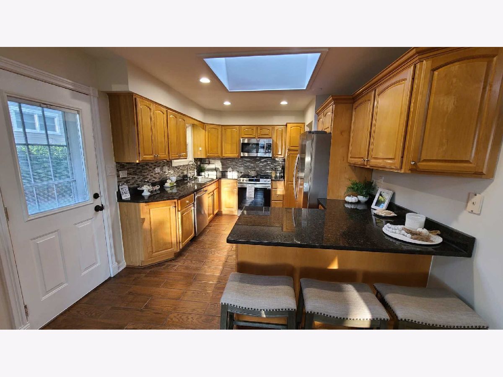
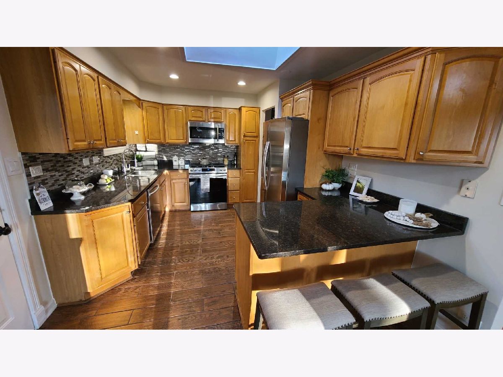
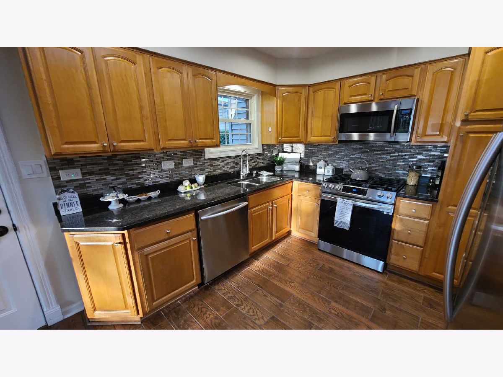
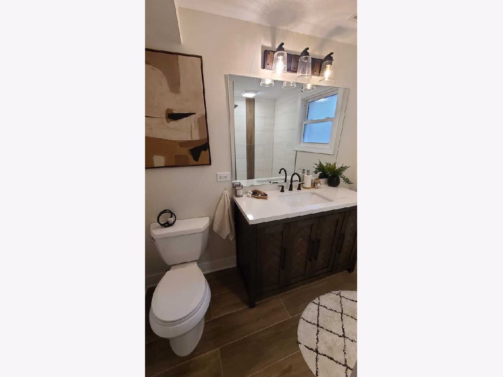
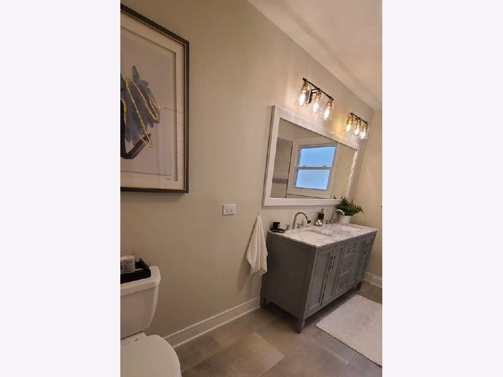
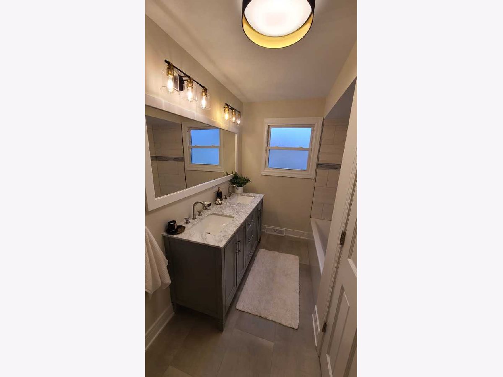
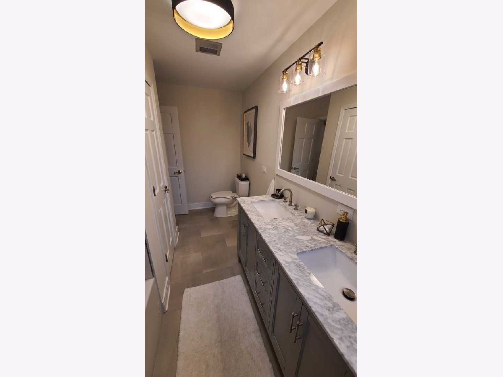
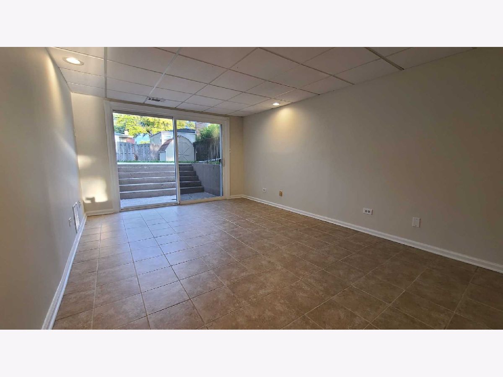
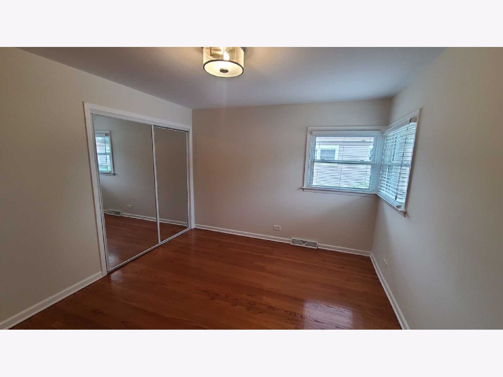
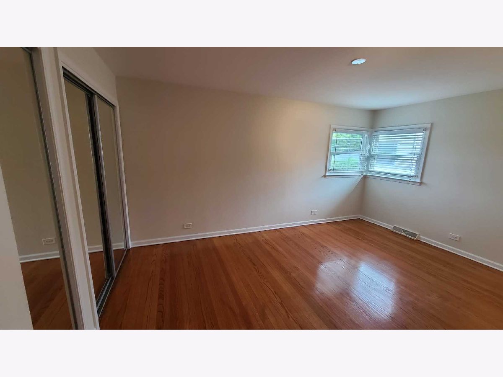
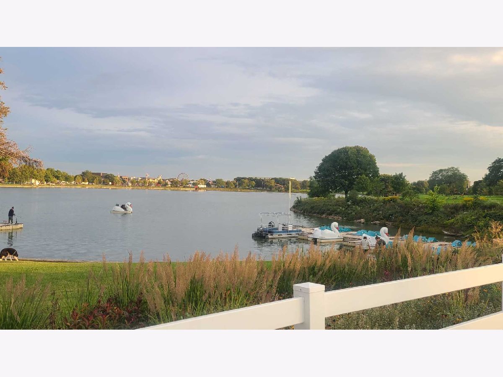
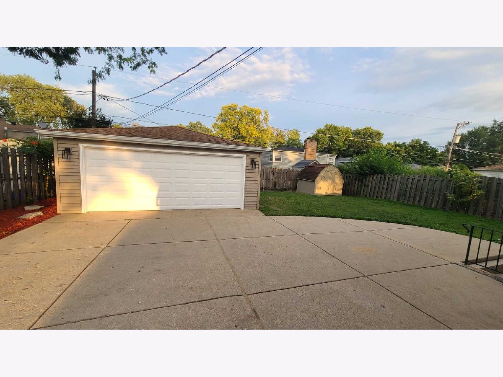
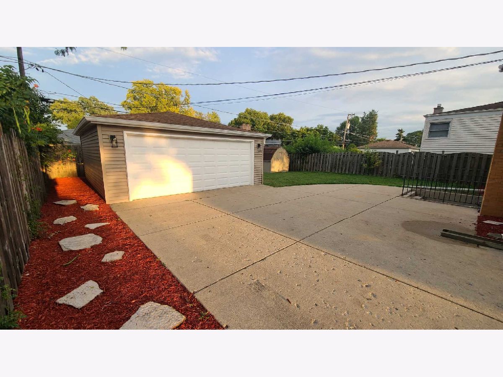
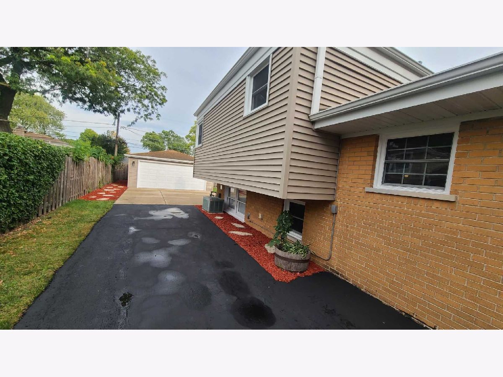
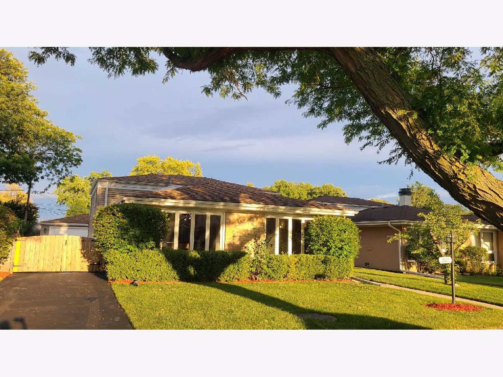
Room Specifics
Total Bedrooms: 3
Bedrooms Above Ground: 3
Bedrooms Below Ground: 0
Dimensions: —
Floor Type: —
Dimensions: —
Floor Type: —
Full Bathrooms: 2
Bathroom Amenities: Whirlpool,Double Sink
Bathroom in Basement: 1
Rooms: —
Basement Description: Finished,Exterior Access
Other Specifics
| 2.5 | |
| — | |
| — | |
| — | |
| — | |
| 55X124 | |
| — | |
| — | |
| — | |
| — | |
| Not in DB | |
| — | |
| — | |
| — | |
| — |
Tax History
| Year | Property Taxes |
|---|---|
| 2013 | $5,699 |
| 2024 | $7,695 |
Contact Agent
Nearby Similar Homes
Nearby Sold Comparables
Contact Agent
Listing Provided By
Select a Fee RE System

