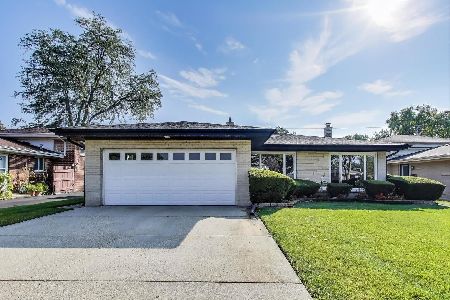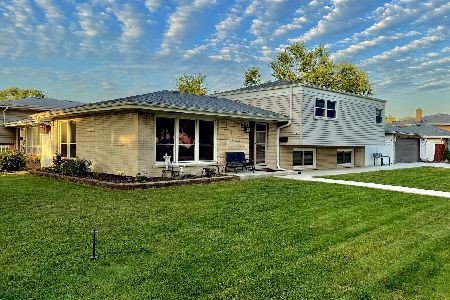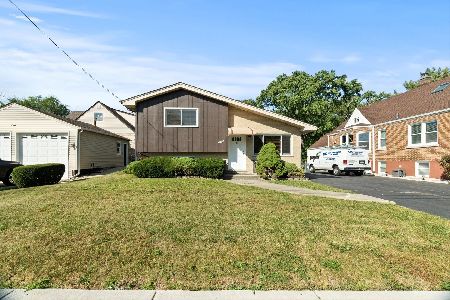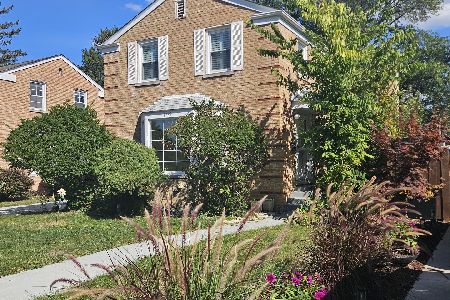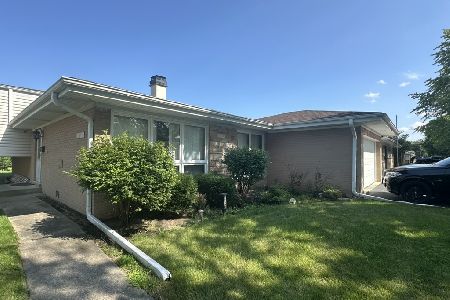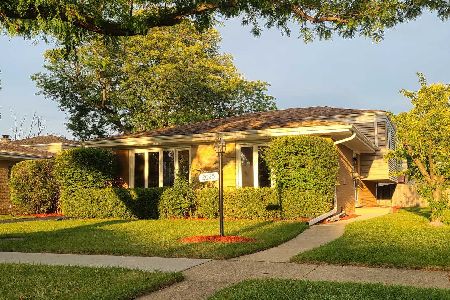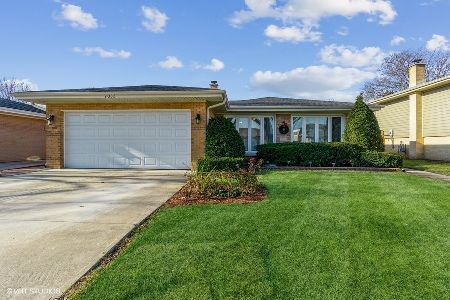2033 Webster Lane, Des Plaines, Illinois 60018
$320,000
|
Sold
|
|
| Status: | Closed |
| Sqft: | 1,308 |
| Cost/Sqft: | $237 |
| Beds: | 3 |
| Baths: | 2 |
| Year Built: | 1963 |
| Property Taxes: | $3,467 |
| Days On Market: | 1672 |
| Lot Size: | 0,16 |
Description
You'll be proud to call 2033 Webster Lane home! This classic split-level home has beautiful curb appeal with mature plantings and features three bedrooms and two full baths. There's plenty of room for everyone - relax in front of the Living Room's center fireplace or enjoy a movie in the lower-level Family Room with views of the backyard. The eat-in Kitchen is partially open to the Dining Room making it easy to entertain and visit with guests. The huge Three Season Room off the Kitchen provides additional living space and has access to the attached two car Garage. The large backyard has a patio and offers the perfect setting for outdoor play and gatherings. You'll love the many lifestyle amenities that nearby Lake Park offers including an 18-hole golf course, gorgeous Lake Opeka and Marina where you can fish, sail and enjoy weekly summer boating regattas. Additional park activities include summer day camps, concerts in the park, summer & fall festivals, sailing lessons, ice skating in the winter and so much more!
Property Specifics
| Single Family | |
| — | |
| — | |
| 1963 | |
| None | |
| — | |
| No | |
| 0.16 |
| Cook | |
| — | |
| — / Not Applicable | |
| None | |
| Lake Michigan | |
| Public Sewer | |
| 11062866 | |
| 09293070180000 |
Nearby Schools
| NAME: | DISTRICT: | DISTANCE: | |
|---|---|---|---|
|
Grade School
Plainfield Elementary School |
62 | — | |
|
Middle School
Algonquin Middle School |
62 | Not in DB | |
|
High School
Maine West High School |
207 | Not in DB | |
Property History
| DATE: | EVENT: | PRICE: | SOURCE: |
|---|---|---|---|
| 28 May, 2021 | Sold | $320,000 | MRED MLS |
| 27 Apr, 2021 | Under contract | $309,900 | MRED MLS |
| 22 Apr, 2021 | Listed for sale | $309,900 | MRED MLS |
| 4 Oct, 2024 | Sold | $425,000 | MRED MLS |
| 10 Sep, 2024 | Under contract | $445,000 | MRED MLS |
| 2 Aug, 2024 | Listed for sale | $445,000 | MRED MLS |
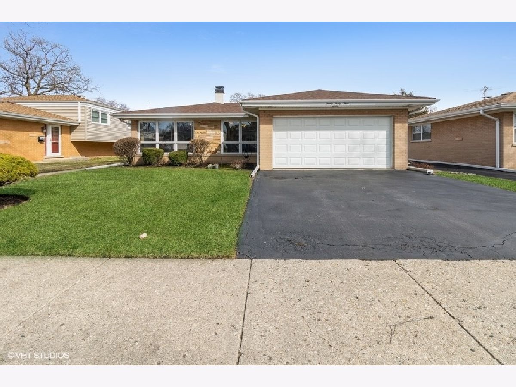
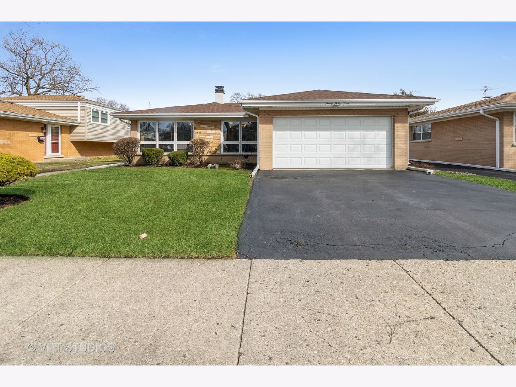
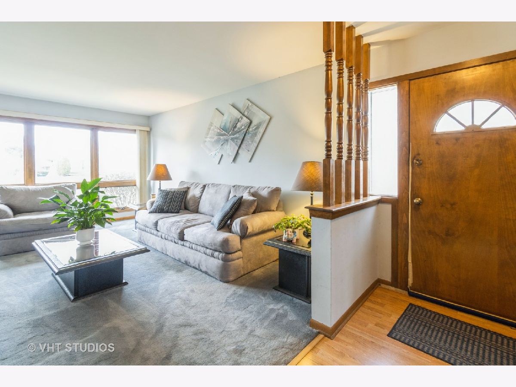
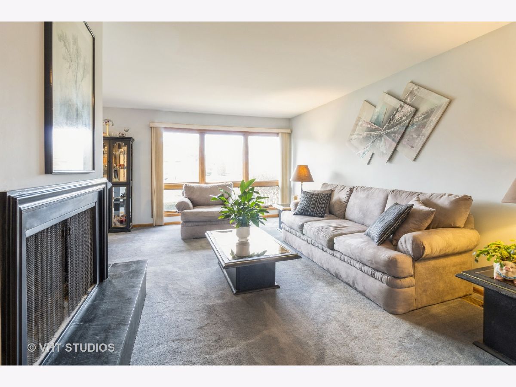
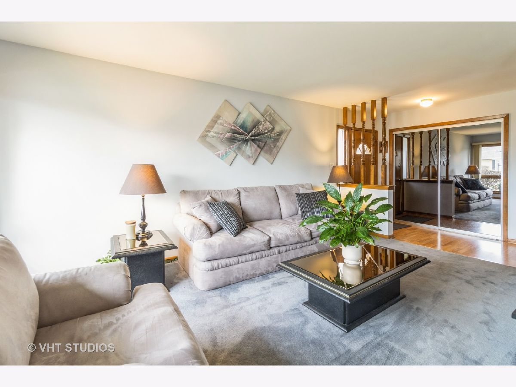
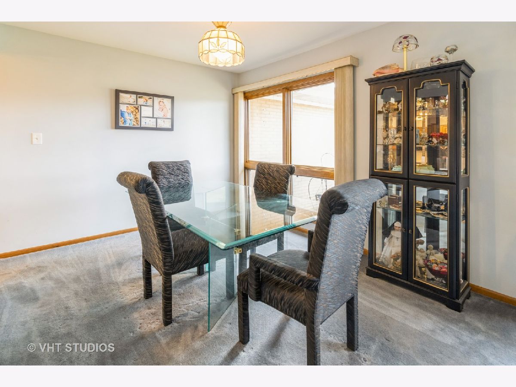
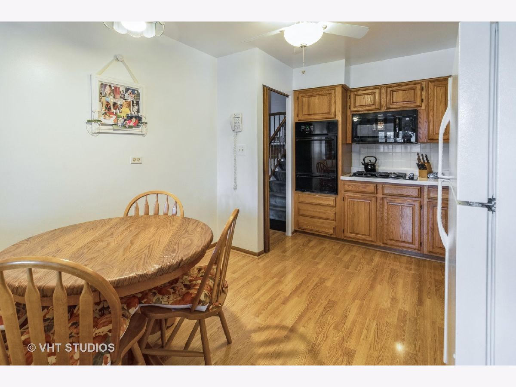
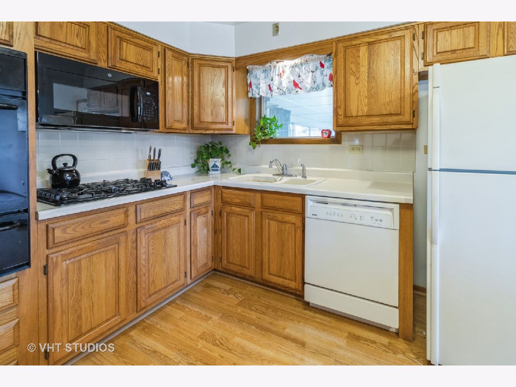
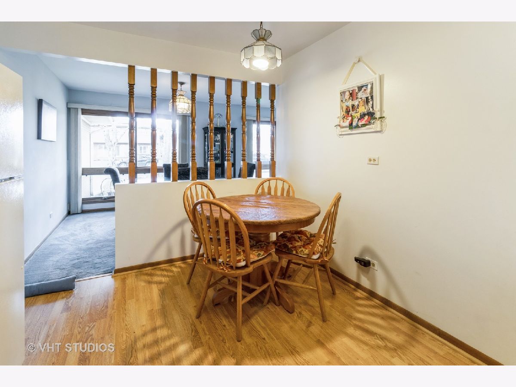
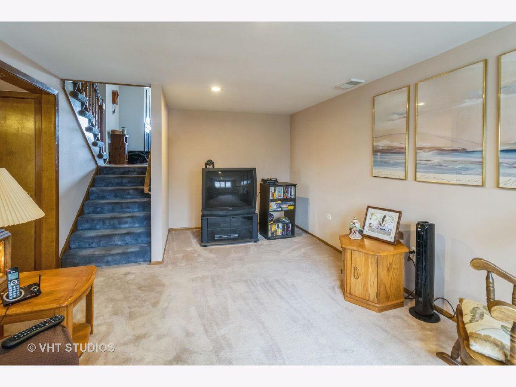
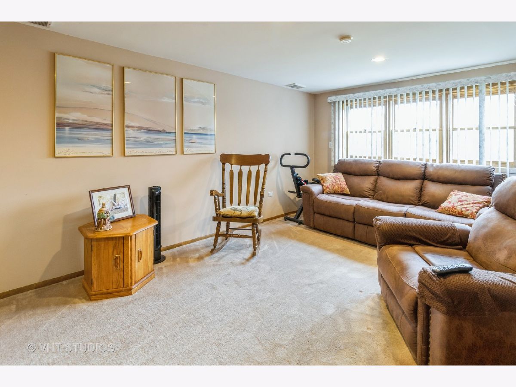
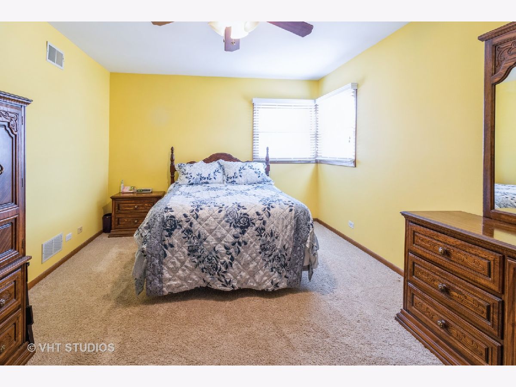
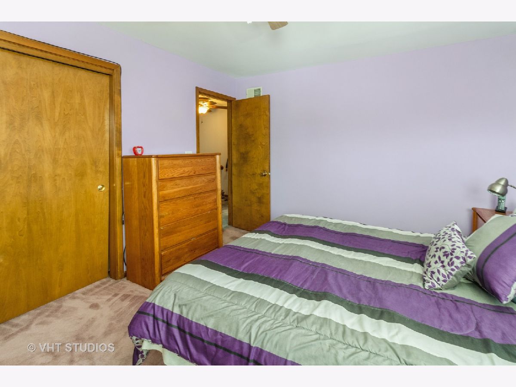
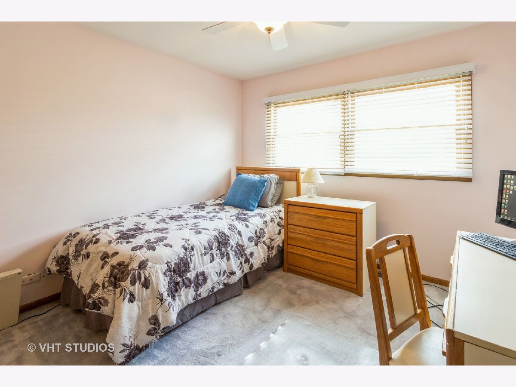
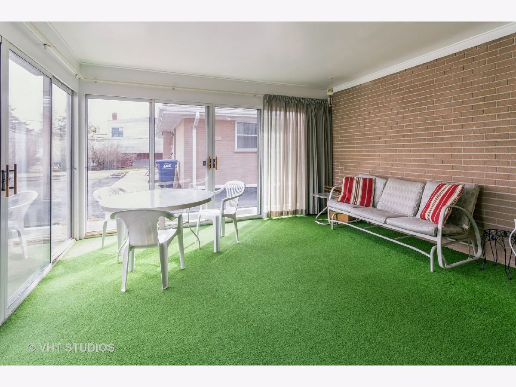
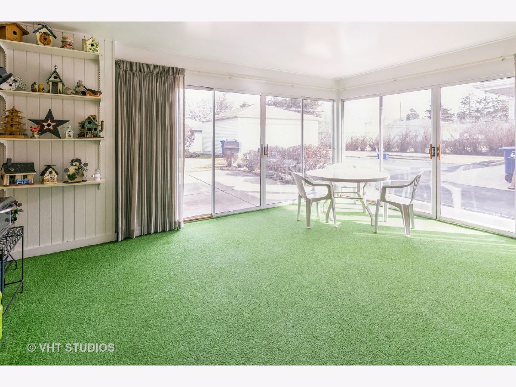
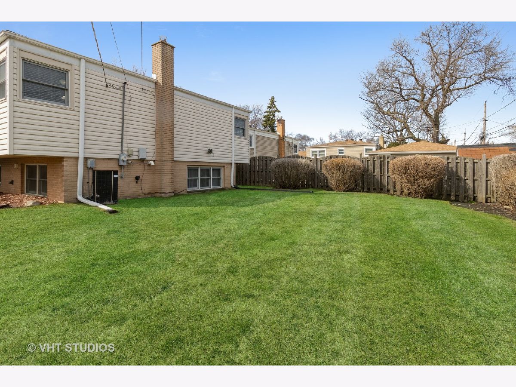
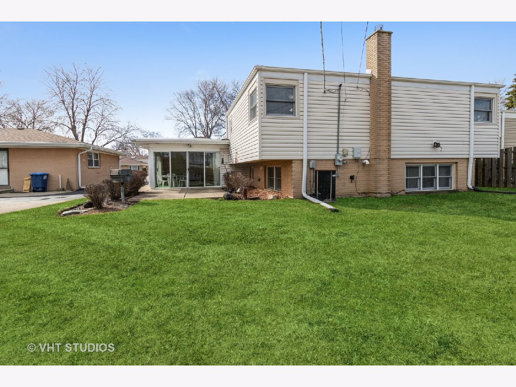
Room Specifics
Total Bedrooms: 3
Bedrooms Above Ground: 3
Bedrooms Below Ground: 0
Dimensions: —
Floor Type: Carpet
Dimensions: —
Floor Type: Carpet
Full Bathrooms: 2
Bathroom Amenities: —
Bathroom in Basement: 0
Rooms: Sun Room
Basement Description: Crawl
Other Specifics
| 2 | |
| — | |
| Asphalt | |
| — | |
| — | |
| 7000 | |
| — | |
| None | |
| Wood Laminate Floors, Some Carpeting | |
| Range, Microwave, Dishwasher, Refrigerator, Freezer, Washer, Dryer | |
| Not in DB | |
| — | |
| — | |
| — | |
| — |
Tax History
| Year | Property Taxes |
|---|---|
| 2021 | $3,467 |
| 2024 | $8,491 |
Contact Agent
Nearby Similar Homes
Nearby Sold Comparables
Contact Agent
Listing Provided By
Baird & Warner

