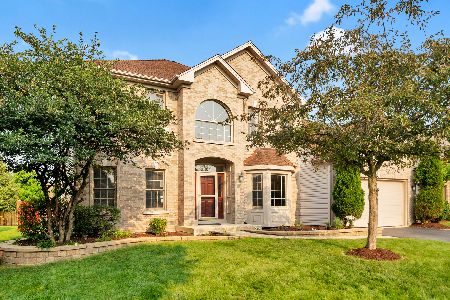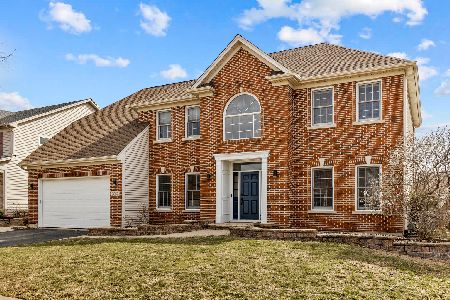2028 Gardner Circle, Aurora, Illinois 60503
$350,000
|
Sold
|
|
| Status: | Closed |
| Sqft: | 3,250 |
| Cost/Sqft: | $111 |
| Beds: | 4 |
| Baths: | 4 |
| Year Built: | 2002 |
| Property Taxes: | $10,896 |
| Days On Market: | 4650 |
| Lot Size: | 0,00 |
Description
Entertainers' delight! Located in a premium community, inviting 2-story foyer & family room w/fireplace. 9'ceiling, 1st floor den, hardwood floors, expanded kitchen w/42" cabinetry, island, planning desk area, sunroom. Luxury master suite w/deluxe bath, vaulted ceiling, huge walk in closet. Basement w/wet bar, theater room, rec room, work out area, full bath. Interior lot w/brick paver patio, fenced yard.
Property Specifics
| Single Family | |
| — | |
| Traditional | |
| 2002 | |
| Full | |
| BRISTOL | |
| No | |
| 0 |
| Will | |
| Wheatlands-summit Chase | |
| 280 / Annual | |
| None | |
| Public | |
| Public Sewer | |
| 08328256 | |
| 0701062020360000 |
Nearby Schools
| NAME: | DISTRICT: | DISTANCE: | |
|---|---|---|---|
|
Grade School
Homestead Elementary School |
308 | — | |
|
Middle School
Murphy Junior High School |
308 | Not in DB | |
|
High School
Oswego East High School |
308 | Not in DB | |
Property History
| DATE: | EVENT: | PRICE: | SOURCE: |
|---|---|---|---|
| 28 Jun, 2013 | Sold | $350,000 | MRED MLS |
| 22 May, 2013 | Under contract | $360,000 | MRED MLS |
| 29 Apr, 2013 | Listed for sale | $360,000 | MRED MLS |
| 5 Oct, 2021 | Sold | $460,000 | MRED MLS |
| 20 Aug, 2021 | Under contract | $479,000 | MRED MLS |
| 11 Aug, 2021 | Listed for sale | $479,000 | MRED MLS |
Room Specifics
Total Bedrooms: 4
Bedrooms Above Ground: 4
Bedrooms Below Ground: 0
Dimensions: —
Floor Type: Carpet
Dimensions: —
Floor Type: Carpet
Dimensions: —
Floor Type: Carpet
Full Bathrooms: 4
Bathroom Amenities: Double Sink,Garden Tub
Bathroom in Basement: 1
Rooms: Den,Exercise Room,Recreation Room,Theatre Room
Basement Description: Finished
Other Specifics
| 2 | |
| Concrete Perimeter | |
| Asphalt | |
| Brick Paver Patio | |
| Fenced Yard,Landscaped | |
| 70 X 130 | |
| — | |
| Full | |
| Vaulted/Cathedral Ceilings, Bar-Wet, Hardwood Floors, Wood Laminate Floors, First Floor Laundry | |
| Range, Dishwasher, Refrigerator, Washer, Dryer, Disposal | |
| Not in DB | |
| Sidewalks, Street Lights, Street Paved | |
| — | |
| — | |
| Wood Burning, Gas Log, Gas Starter |
Tax History
| Year | Property Taxes |
|---|---|
| 2013 | $10,896 |
| 2021 | $11,656 |
Contact Agent
Nearby Similar Homes
Nearby Sold Comparables
Contact Agent
Listing Provided By
john greene Realtor













