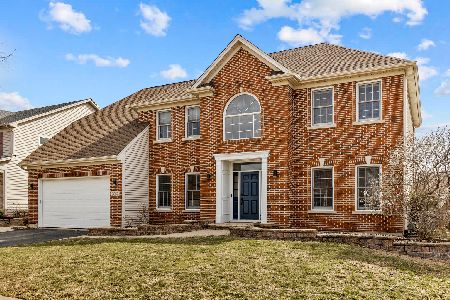2052 Gardner Circle, Aurora, Illinois 60503
$460,000
|
Sold
|
|
| Status: | Closed |
| Sqft: | 2,911 |
| Cost/Sqft: | $158 |
| Beds: | 4 |
| Baths: | 3 |
| Year Built: | 2002 |
| Property Taxes: | $11,688 |
| Days On Market: | 1319 |
| Lot Size: | 0,22 |
Description
Situated on a quiet street in the Wheatlands subdivision, this charming home has a warmth of its own. Open floor plan with a 2 story foyer separates the formal living and dining rooms.. Good sized kitchen with upgraded 42" cabinets, curved island & butlers pantry. A cozy family room with fireplace as focal point overseas the backyard. First floor den is a great space for when you have to work from home. 4 bedrooms upstairs with 2 full baths. Large master with volume ceiling, luxury bath & his-her closets. Fenced yard, large patio, in ground sprinkler system. Well established dist. 308 schools, close to shopping and park. News include roof, siding, gutters, appliances & newer HVAC. Freshly painted and New carpet too.
Property Specifics
| Single Family | |
| — | |
| — | |
| 2002 | |
| — | |
| — | |
| No | |
| 0.22 |
| Will | |
| Wheatlands-summit Chase East | |
| 350 / Annual | |
| — | |
| — | |
| — | |
| 11383501 | |
| 0701062020390000 |
Nearby Schools
| NAME: | DISTRICT: | DISTANCE: | |
|---|---|---|---|
|
Grade School
Homestead Elementary School |
308 | — | |
|
Middle School
Bednarcik Junior High School |
308 | Not in DB | |
|
High School
Oswego East High School |
308 | Not in DB | |
Property History
| DATE: | EVENT: | PRICE: | SOURCE: |
|---|---|---|---|
| 10 Jul, 2015 | Under contract | $0 | MRED MLS |
| 3 Jul, 2015 | Listed for sale | $0 | MRED MLS |
| 22 Jul, 2022 | Sold | $460,000 | MRED MLS |
| 16 Jun, 2022 | Under contract | $459,900 | MRED MLS |
| 12 Jun, 2022 | Listed for sale | $459,900 | MRED MLS |
| 28 Apr, 2025 | Sold | $500,000 | MRED MLS |
| 8 Apr, 2025 | Under contract | $499,000 | MRED MLS |
| 27 Mar, 2025 | Listed for sale | $499,000 | MRED MLS |
| 2 Jun, 2025 | Under contract | $0 | MRED MLS |
| 21 May, 2025 | Listed for sale | $0 | MRED MLS |
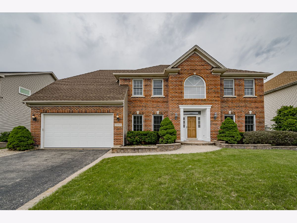
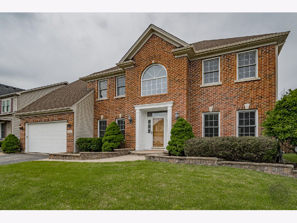
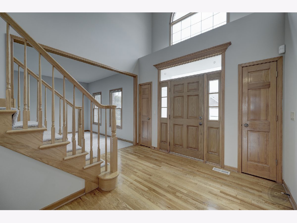
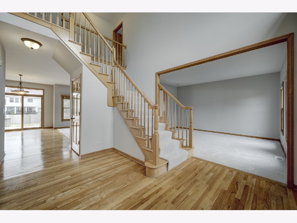
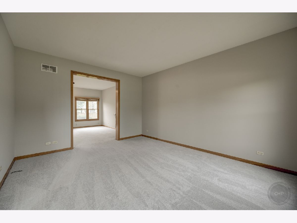
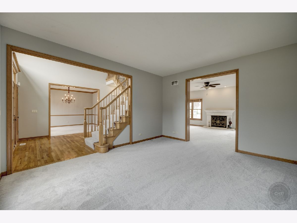
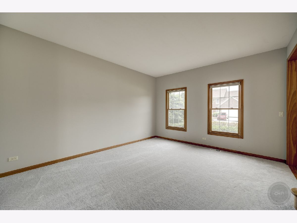
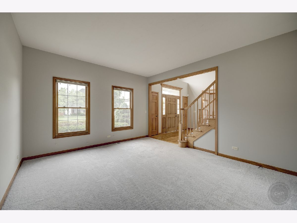
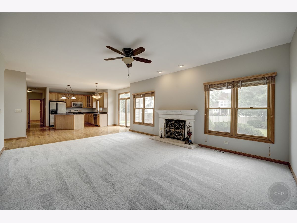
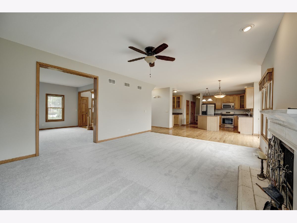
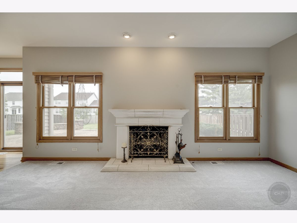
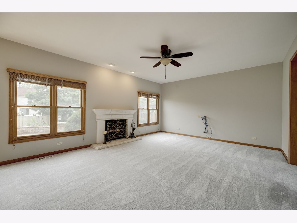
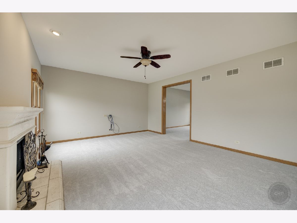
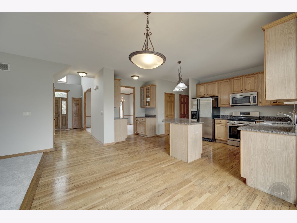
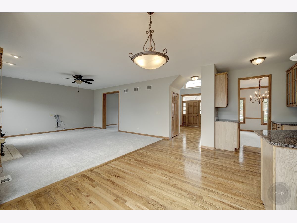
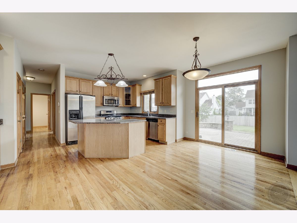
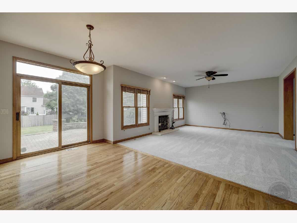
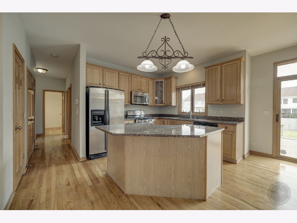
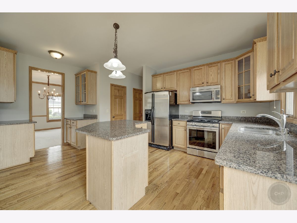
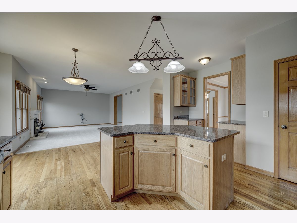
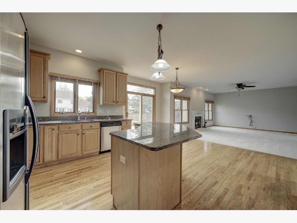
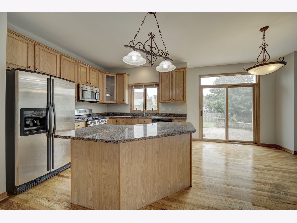
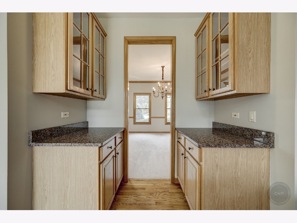
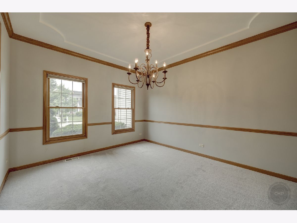
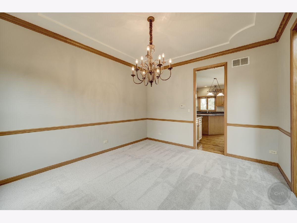
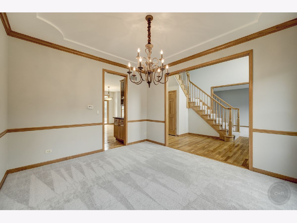
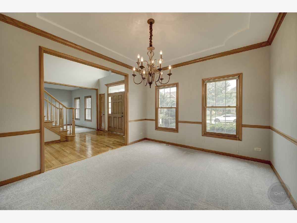
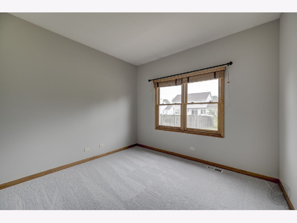
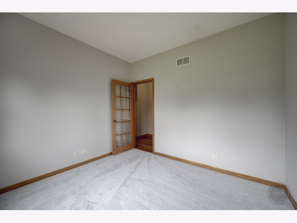
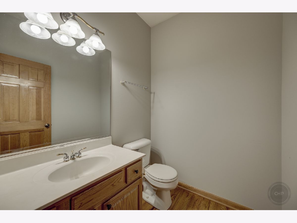
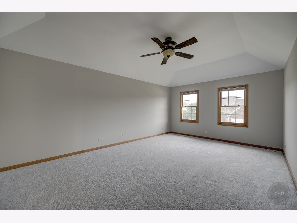
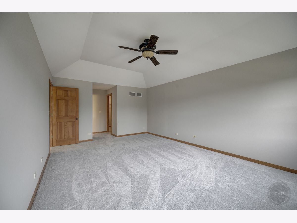
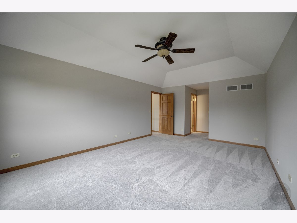
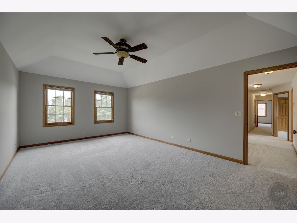
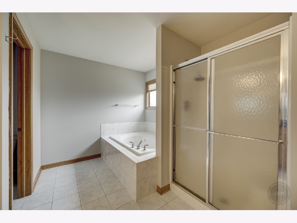
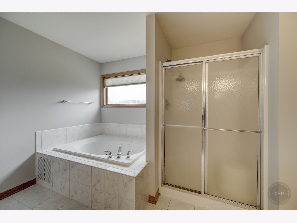
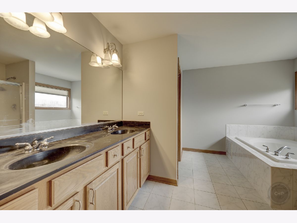
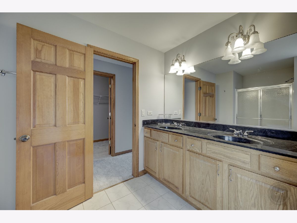
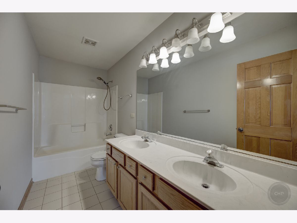
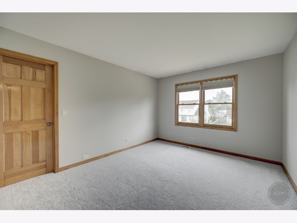
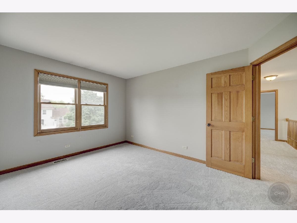
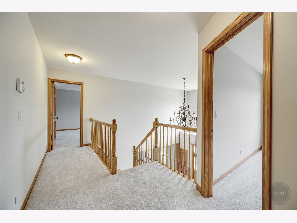
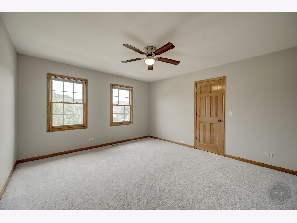
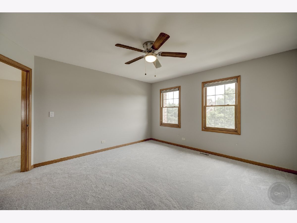
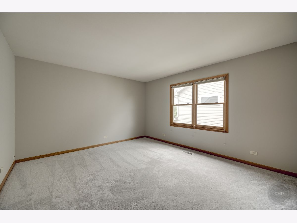
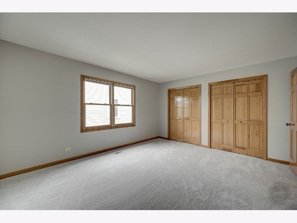
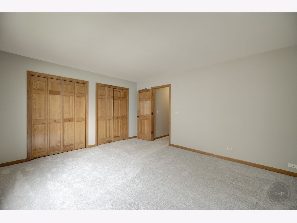
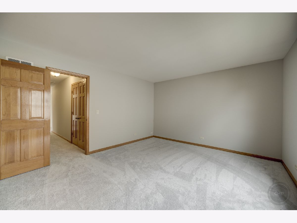
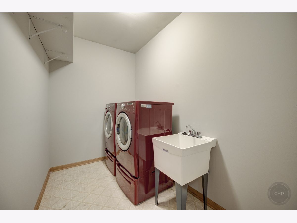
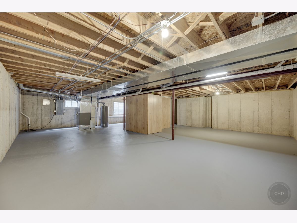
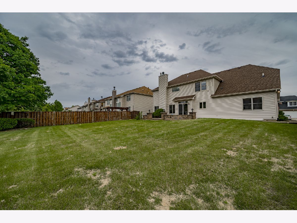
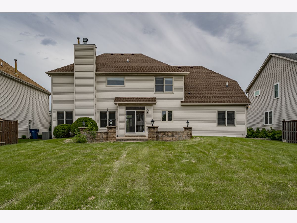
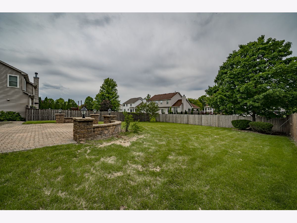
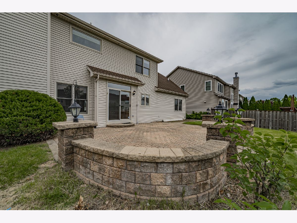
Room Specifics
Total Bedrooms: 4
Bedrooms Above Ground: 4
Bedrooms Below Ground: 0
Dimensions: —
Floor Type: —
Dimensions: —
Floor Type: —
Dimensions: —
Floor Type: —
Full Bathrooms: 3
Bathroom Amenities: —
Bathroom in Basement: 0
Rooms: —
Basement Description: Unfinished
Other Specifics
| 2 | |
| — | |
| Asphalt | |
| — | |
| — | |
| 69X139X69X145 | |
| — | |
| — | |
| — | |
| — | |
| Not in DB | |
| — | |
| — | |
| — | |
| — |
Tax History
| Year | Property Taxes |
|---|---|
| 2022 | $11,688 |
| 2025 | $12,103 |
Contact Agent
Nearby Similar Homes
Nearby Sold Comparables
Contact Agent
Listing Provided By
Keller Williams Infinity







