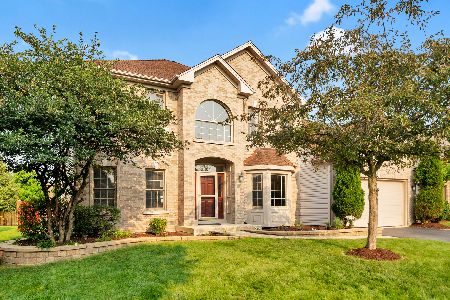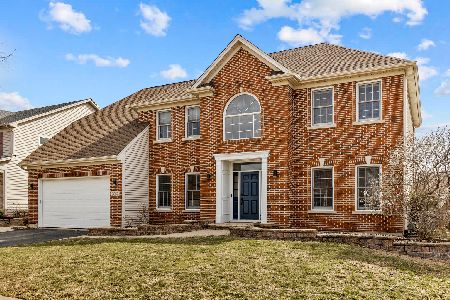2036 Gardner Cir E, Aurora, Illinois 60503
$305,000
|
Sold
|
|
| Status: | Closed |
| Sqft: | 2,580 |
| Cost/Sqft: | $120 |
| Beds: | 4 |
| Baths: | 4 |
| Year Built: | 2003 |
| Property Taxes: | $10,324 |
| Days On Market: | 2161 |
| Lot Size: | 0,23 |
Description
Beautiful 2 story home in the Wheatlands! Nothing to do but move right in! Open floor plan! Beautiful kitchen with granite counters~SS appliances and tile backsplash! Family room features stone fireplace along with brand new carpeting! 4 bedrooms with 3.5 baths! Full finished basement with full bath! Stamped concrete patio with huge fenced in back yard! attached 2.5 car garage! Oswego School District! Minutes from tons of restaurants and shopping!
Property Specifics
| Single Family | |
| — | |
| Traditional | |
| 2003 | |
| Full | |
| ASPEN | |
| No | |
| 0.23 |
| Will | |
| Wheatlands | |
| 350 / Annual | |
| None | |
| Lake Michigan | |
| Public Sewer | |
| 10643508 | |
| 0701062020370000 |
Nearby Schools
| NAME: | DISTRICT: | DISTANCE: | |
|---|---|---|---|
|
Grade School
Homestead Elementary School |
308 | — | |
|
Middle School
Bednarcik Junior High School |
308 | Not in DB | |
|
High School
Oswego East High School |
308 | Not in DB | |
Property History
| DATE: | EVENT: | PRICE: | SOURCE: |
|---|---|---|---|
| 27 May, 2020 | Sold | $305,000 | MRED MLS |
| 9 Apr, 2020 | Under contract | $309,900 | MRED MLS |
| — | Last price change | $319,900 | MRED MLS |
| 21 Feb, 2020 | Listed for sale | $329,900 | MRED MLS |
Room Specifics
Total Bedrooms: 4
Bedrooms Above Ground: 4
Bedrooms Below Ground: 0
Dimensions: —
Floor Type: Wood Laminate
Dimensions: —
Floor Type: Wood Laminate
Dimensions: —
Floor Type: Wood Laminate
Full Bathrooms: 4
Bathroom Amenities: Separate Shower,Double Sink,Soaking Tub
Bathroom in Basement: 1
Rooms: Breakfast Room,Game Room,Media Room,Office,Recreation Room
Basement Description: Finished
Other Specifics
| 2.5 | |
| Concrete Perimeter | |
| Asphalt | |
| Stamped Concrete Patio | |
| — | |
| 72X125 | |
| — | |
| Full | |
| Hardwood Floors, First Floor Laundry | |
| Range, Microwave, Dishwasher, Refrigerator, Washer, Dryer, Stainless Steel Appliance(s) | |
| Not in DB | |
| — | |
| — | |
| — | |
| — |
Tax History
| Year | Property Taxes |
|---|---|
| 2020 | $10,324 |
Contact Agent
Nearby Similar Homes
Nearby Sold Comparables
Contact Agent
Listing Provided By
Signature Realty Group, LLC












