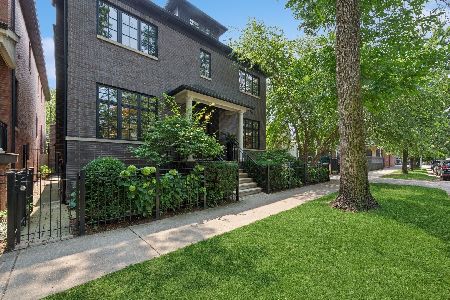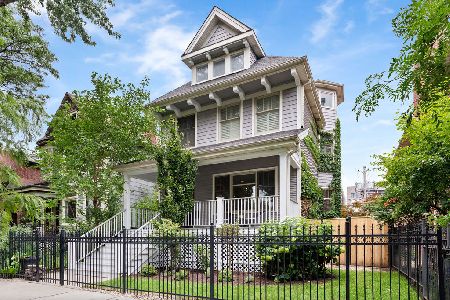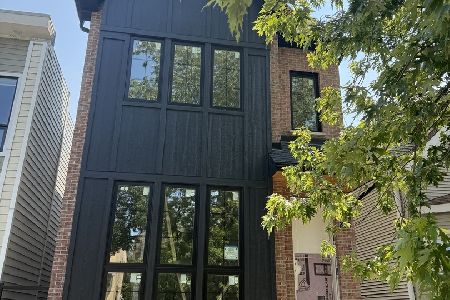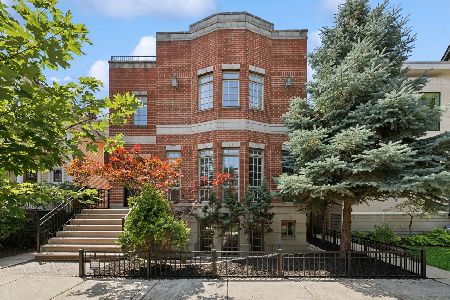2030 Hutchinson Street, North Center, Chicago, Illinois 60618
$1,550,000
|
Sold
|
|
| Status: | Closed |
| Sqft: | 3,600 |
| Cost/Sqft: | $403 |
| Beds: | 4 |
| Baths: | 4 |
| Year Built: | 1912 |
| Property Taxes: | $14,186 |
| Days On Market: | 1321 |
| Lot Size: | 0,09 |
Description
This gorgeous single family home in the highly desirable Coonley School District was renovated down to the studs in 2017! Featuring 6 bedrooms (4 up and 2 on lower level) and 3.1 baths, this home offers a sophisticated, contemporary design with top of the line finishes. The inviting foyer leads into the spacious living/dining room boasting hardwood floors, designer light fixtures, and custom built-ins. The open floor plan continues past the powder room and into the functional chef's kitchen offering a massive island, quartz countertops, high end stainless steel appliances and beautiful custom backsplash. The kitchen opens up to the family room with windows overlooking the landscaped yard and providing an abundance of natural light, making this the perfect place to entertain. The second floor showcases 4 bedrooms, including the sun-drenched primary suite featuring an organized walk-in closet and serene ensuite bath with beautiful tile flooring, dual vanities, and bath/shower combo with rain showerhead and soaking tub. This level also offers 3 additional bedrooms, a second full bath and a stackable washer/dryer. In addition, there is also a large landing area- no long and narrow hallways! Downstairs, the spacious lower level includes a recreation room, kitchenette with full-size fridge and wine/beverage cooler, full bath and two additional bedrooms, creating a great space for out of town guests! Enjoy the warmer weather in the fenced-in backyard featuring a large deck, turf grass, and built-in speakers. Detached 2-car garage. This home is located on a great block in an unbeatable location! Enjoy everything North Center & Lincoln Square have to offer including the vibrant Lincoln Avenue- just outside your door. Close proximity to top restaurants (Gather, The Warbler, Bad Apple, Goosefoot & more), grocery (Jewel/Whole Foods/Trader Joes), boutiques, Welles Park & public transit.
Property Specifics
| Single Family | |
| — | |
| — | |
| 1912 | |
| — | |
| — | |
| No | |
| 0.09 |
| Cook | |
| — | |
| — / Not Applicable | |
| — | |
| — | |
| — | |
| 11375193 | |
| 14183130360000 |
Nearby Schools
| NAME: | DISTRICT: | DISTANCE: | |
|---|---|---|---|
|
Grade School
Coonley Elementary School |
299 | — | |
|
Middle School
Coonley Elementary School |
299 | Not in DB | |
|
High School
Amundsen High School |
299 | Not in DB | |
Property History
| DATE: | EVENT: | PRICE: | SOURCE: |
|---|---|---|---|
| 21 Jul, 2016 | Sold | $640,000 | MRED MLS |
| 31 May, 2016 | Under contract | $699,000 | MRED MLS |
| 18 May, 2016 | Listed for sale | $699,000 | MRED MLS |
| 19 Jul, 2022 | Sold | $1,550,000 | MRED MLS |
| 18 Apr, 2022 | Under contract | $1,450,000 | MRED MLS |
| 14 Apr, 2022 | Listed for sale | $1,450,000 | MRED MLS |
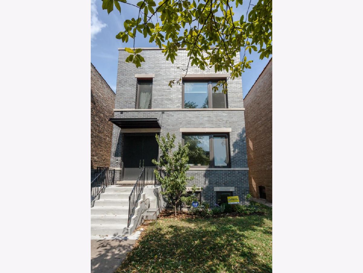
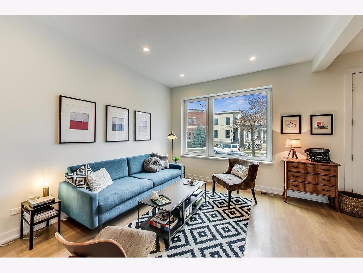
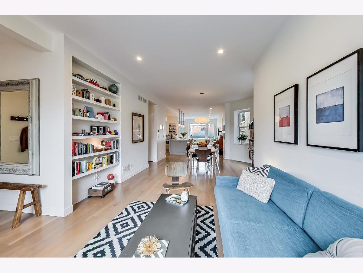
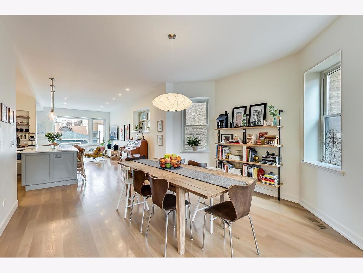
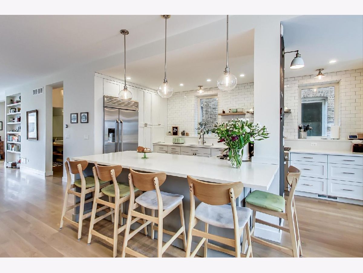
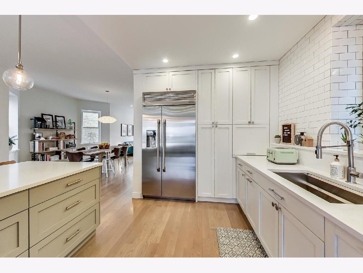
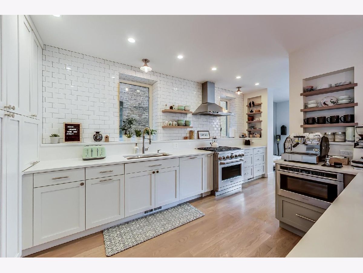
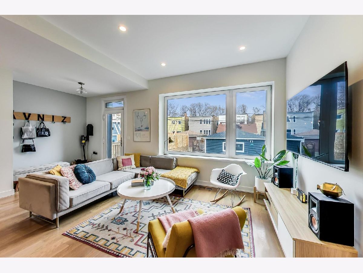
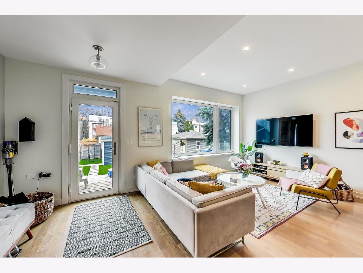
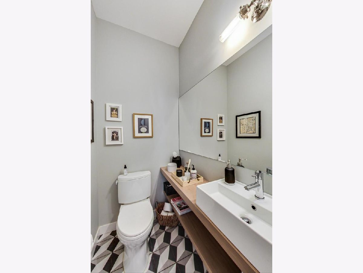
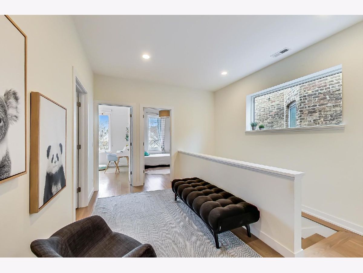
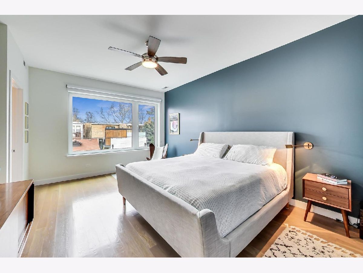
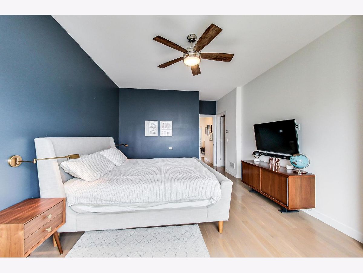
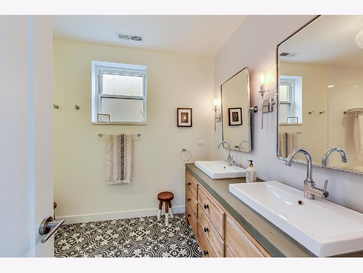
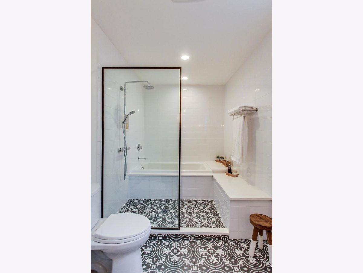
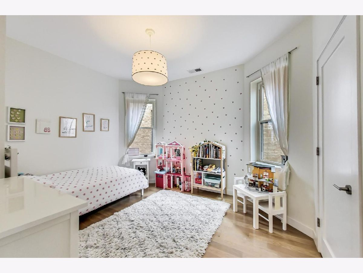
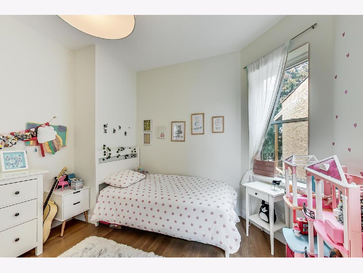
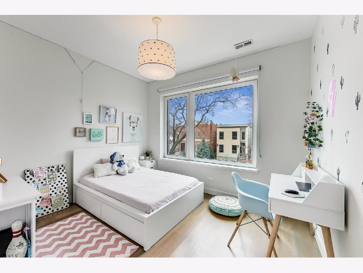
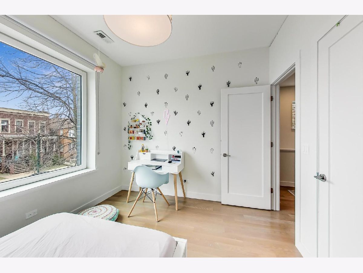
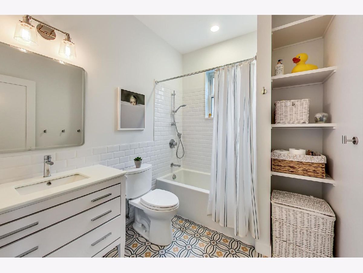
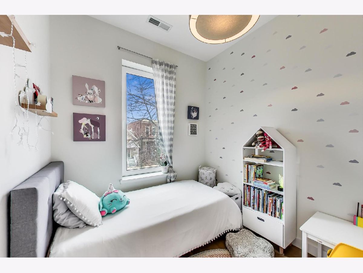
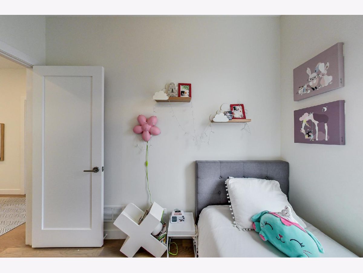
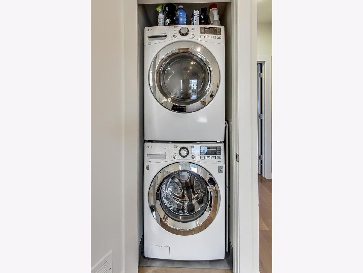
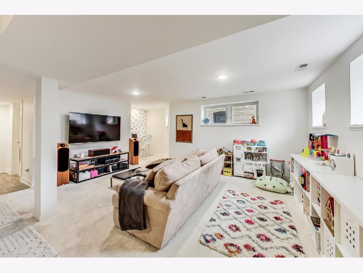
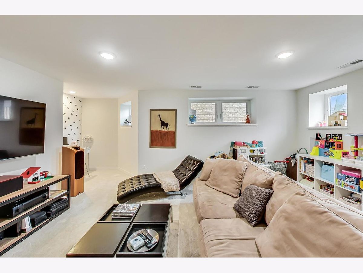
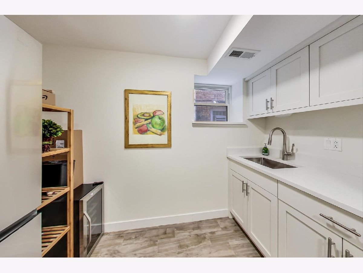
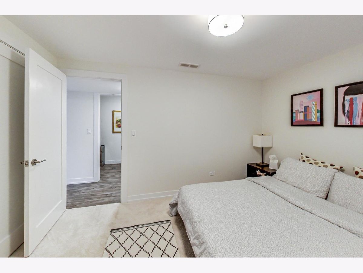
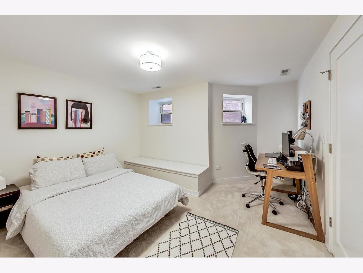
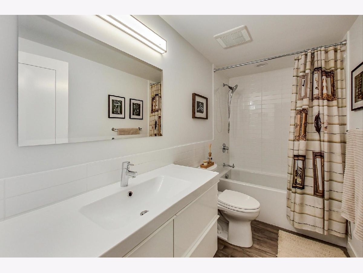
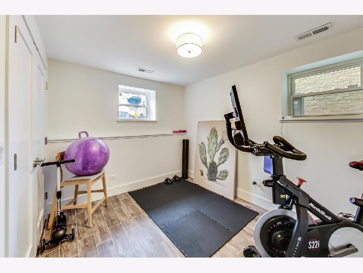
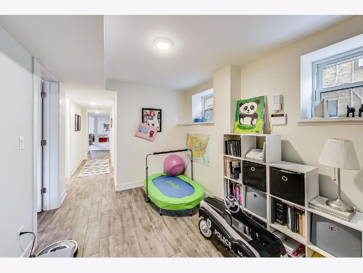
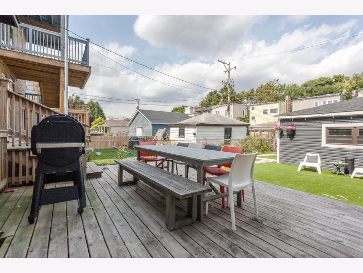
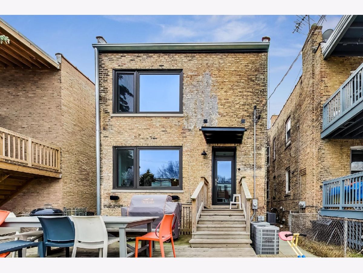
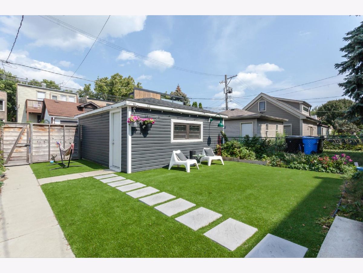
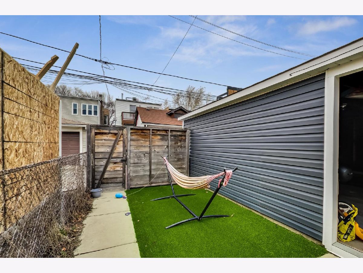
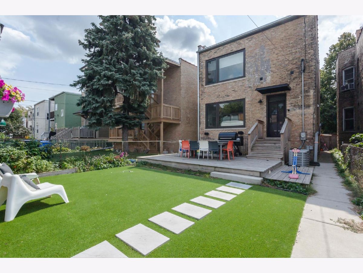
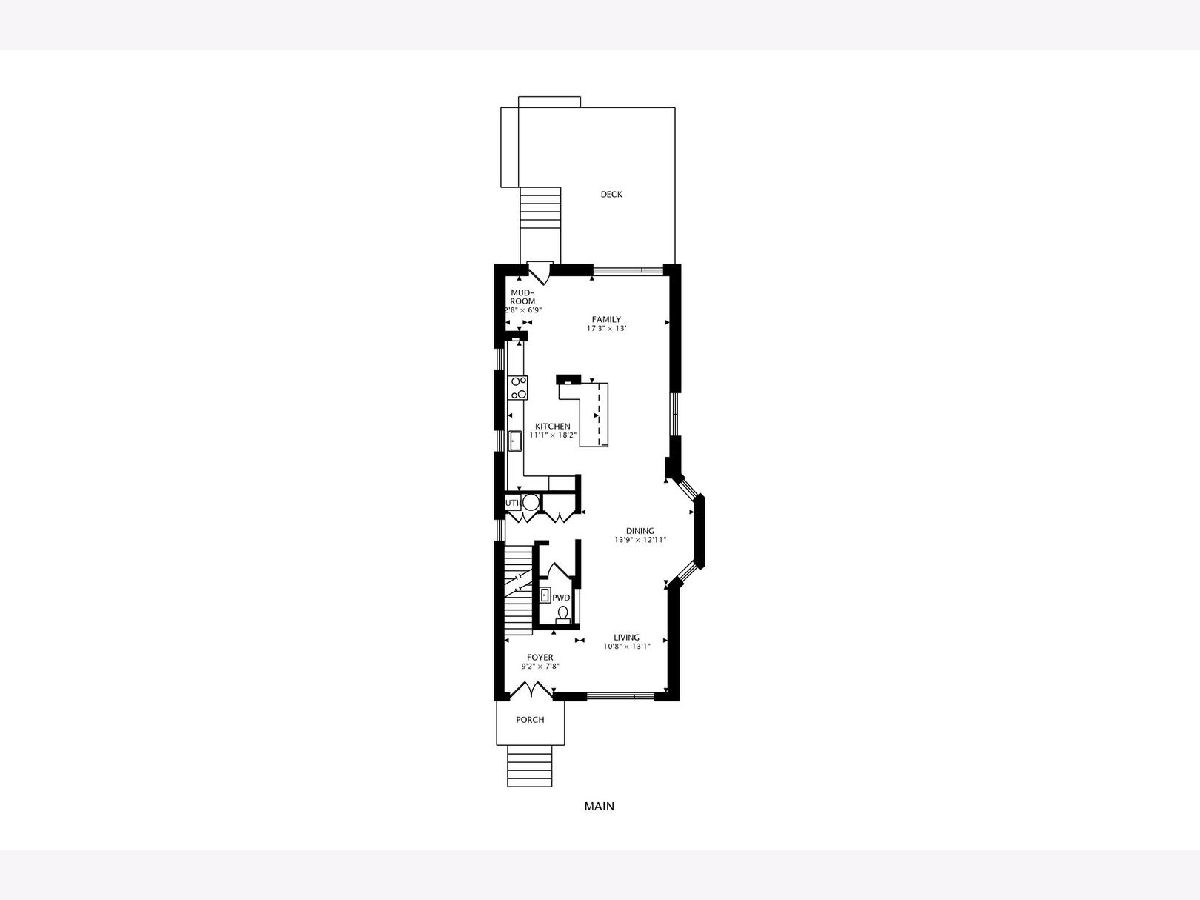
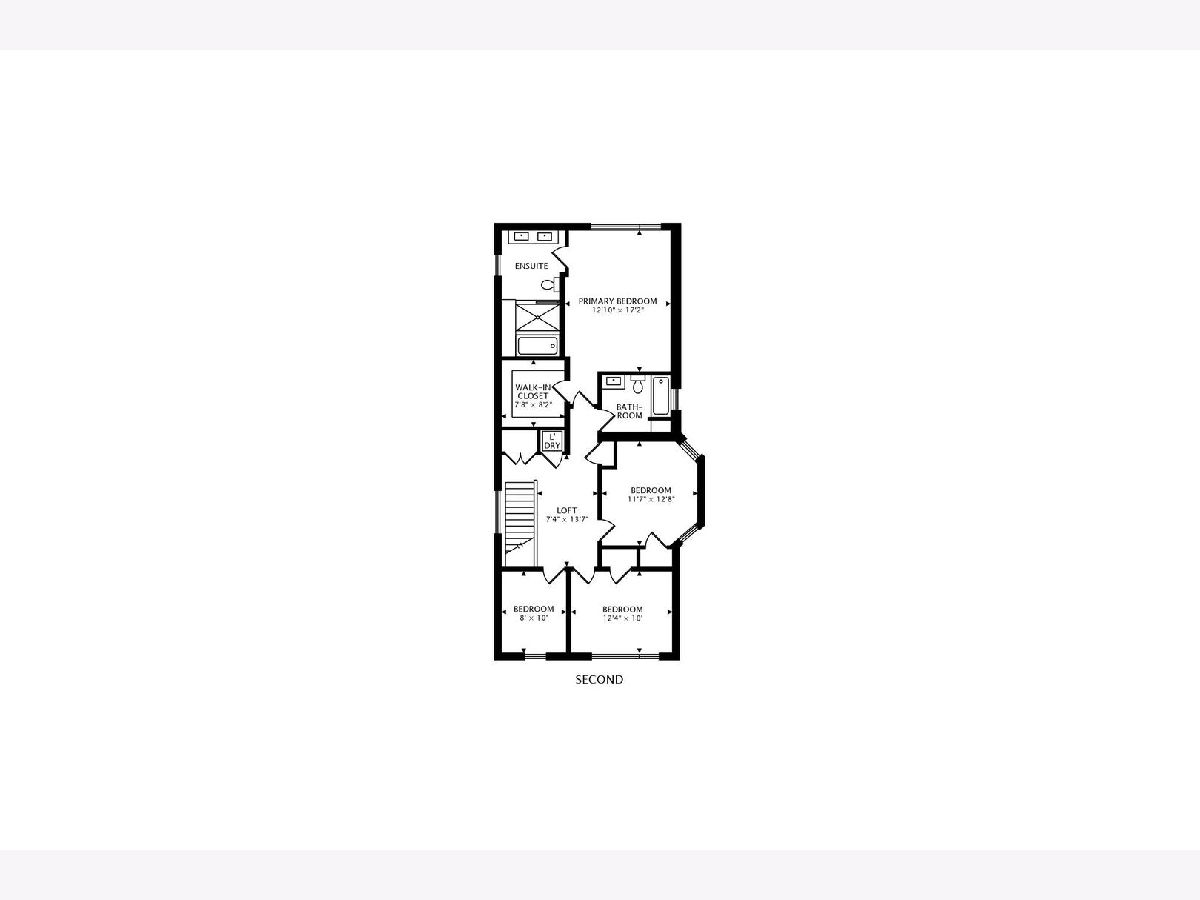
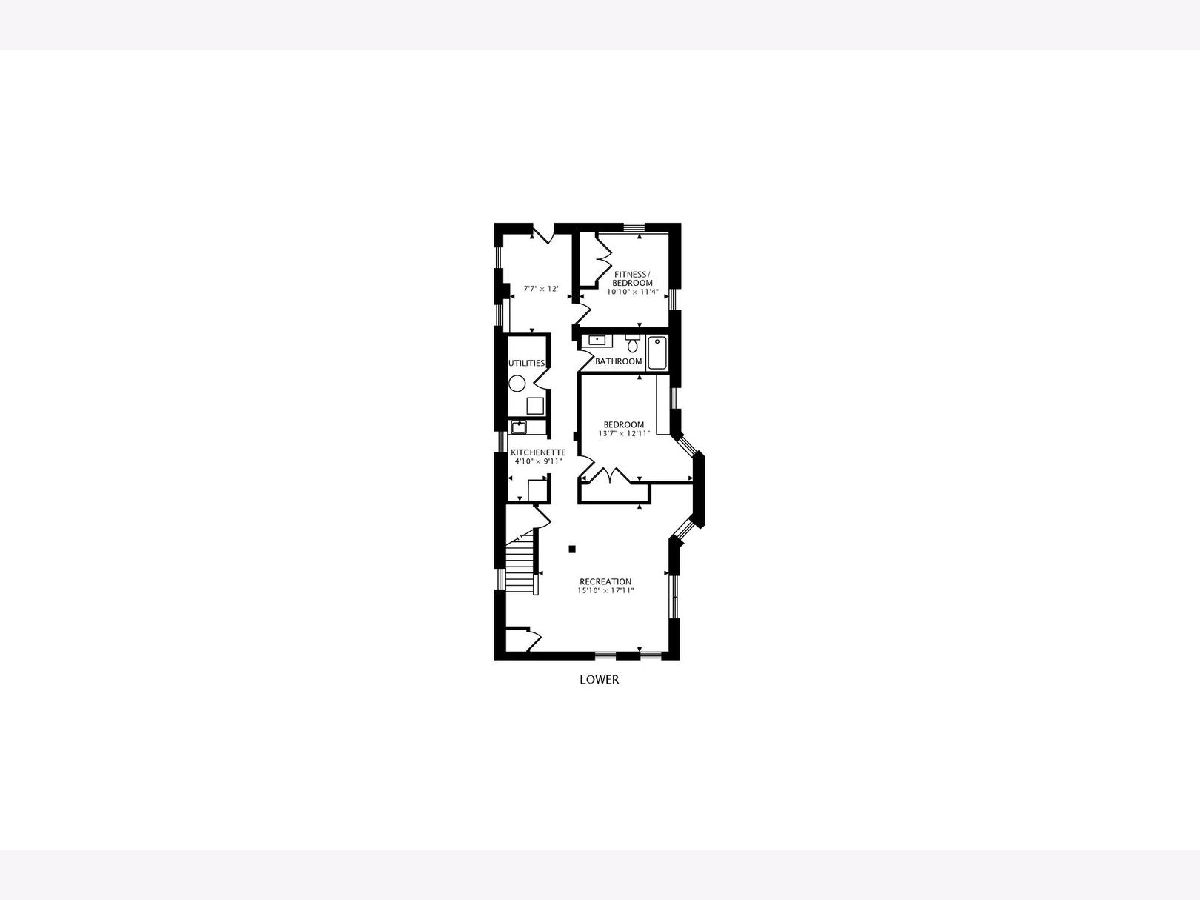
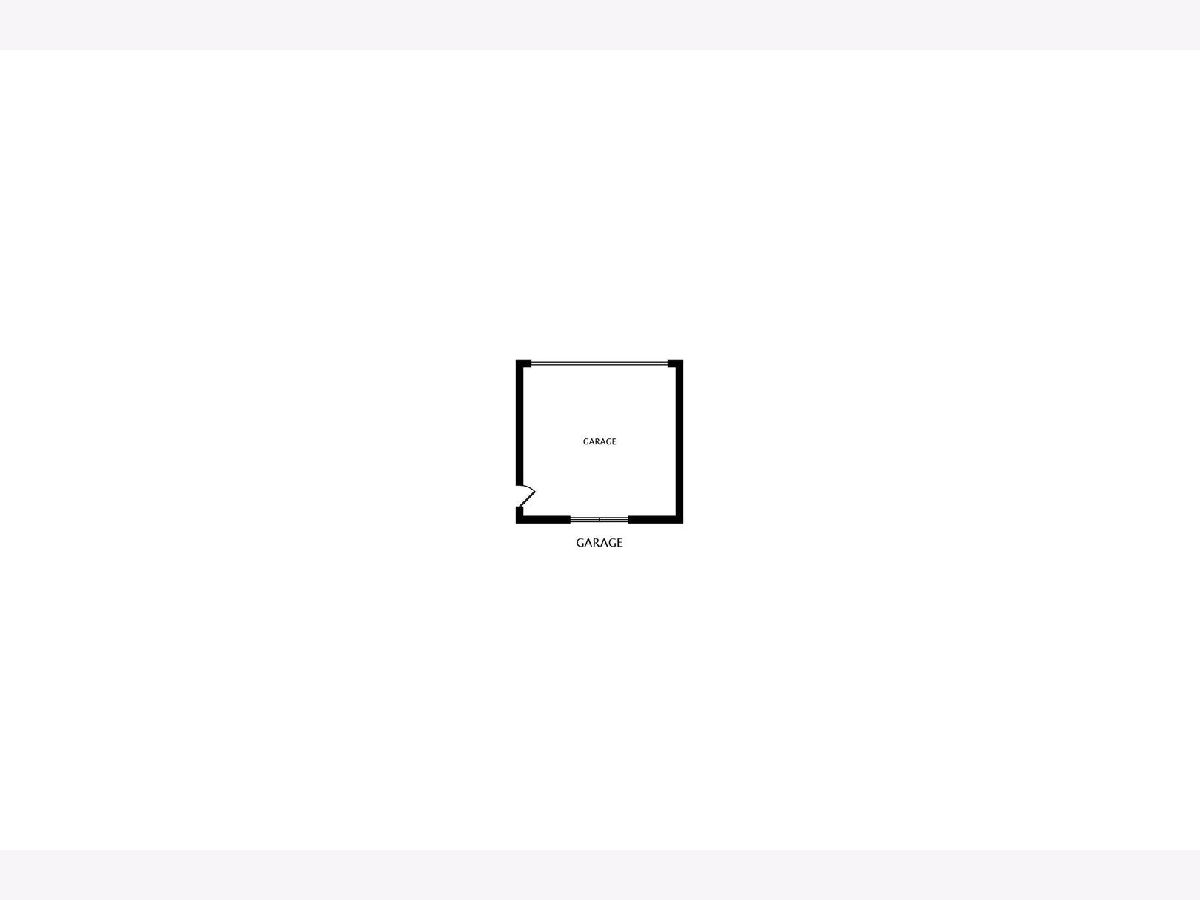
Room Specifics
Total Bedrooms: 6
Bedrooms Above Ground: 4
Bedrooms Below Ground: 2
Dimensions: —
Floor Type: —
Dimensions: —
Floor Type: —
Dimensions: —
Floor Type: —
Dimensions: —
Floor Type: —
Dimensions: —
Floor Type: —
Full Bathrooms: 4
Bathroom Amenities: Separate Shower,Double Sink,Soaking Tub
Bathroom in Basement: 1
Rooms: —
Basement Description: Finished
Other Specifics
| 2 | |
| — | |
| — | |
| — | |
| — | |
| 30 X 125 | |
| — | |
| — | |
| — | |
| — | |
| Not in DB | |
| — | |
| — | |
| — | |
| — |
Tax History
| Year | Property Taxes |
|---|---|
| 2016 | $7,214 |
| 2022 | $14,186 |
Contact Agent
Nearby Similar Homes
Nearby Sold Comparables
Contact Agent
Listing Provided By
@properties Christie's International Real Estate

