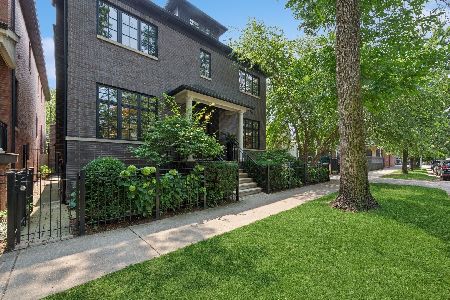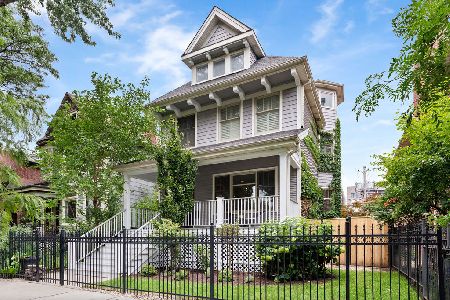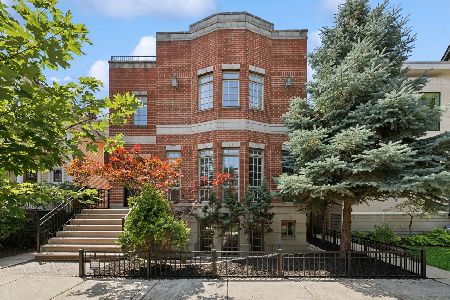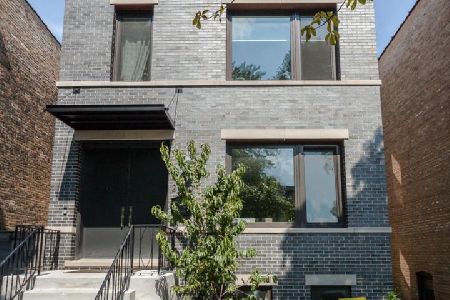2031 Hutchinson Street, North Center, Chicago, Illinois 60618
$1,999,000
|
Sold
|
|
| Status: | Closed |
| Sqft: | 4,000 |
| Cost/Sqft: | $500 |
| Beds: | 3 |
| Baths: | 5 |
| Year Built: | 2025 |
| Property Taxes: | $305 |
| Days On Market: | 103 |
| Lot Size: | 0,00 |
Description
Beautiful New Construction in Coonley school district.Huge kitchen with top of the line appliances Sub Zero,Wolf. Stunning quartzite countertops. Luxurious master bathroom with heated floors ,steam shower and soaking tub.Very experienced builder.Pictures from previous project.
Property Specifics
| Single Family | |
| — | |
| — | |
| 2025 | |
| — | |
| — | |
| No | |
| — |
| Cook | |
| — | |
| — / Not Applicable | |
| — | |
| — | |
| — | |
| 12444983 | |
| 14183140140000 |
Nearby Schools
| NAME: | DISTRICT: | DISTANCE: | |
|---|---|---|---|
|
Grade School
Coonley Elementary School |
299 | — | |
Property History
| DATE: | EVENT: | PRICE: | SOURCE: |
|---|---|---|---|
| 13 Nov, 2025 | Sold | $1,999,000 | MRED MLS |
| 24 Aug, 2025 | Under contract | $1,999,000 | MRED MLS |
| 13 Aug, 2025 | Listed for sale | $1,999,000 | MRED MLS |
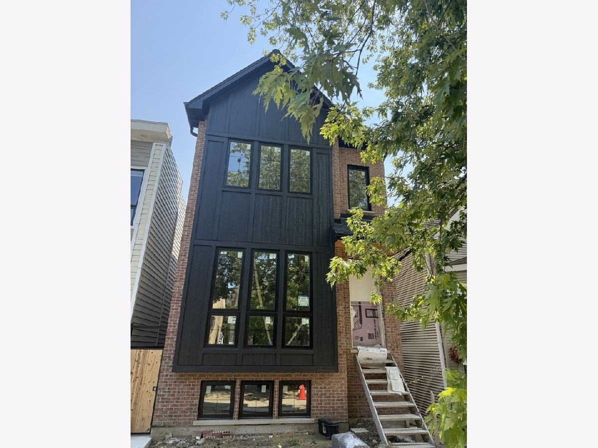
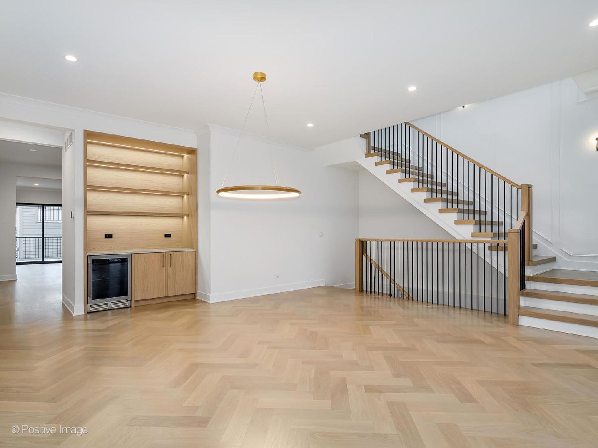
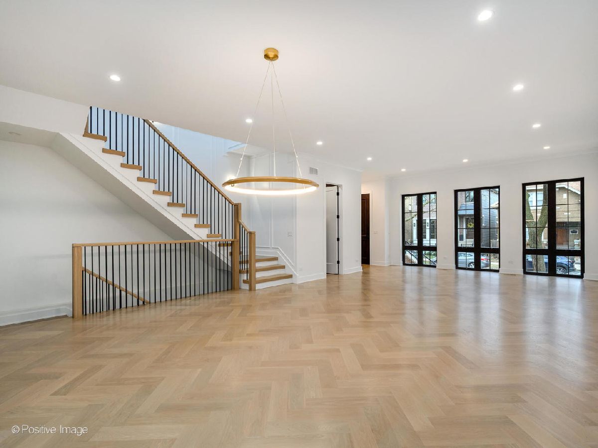
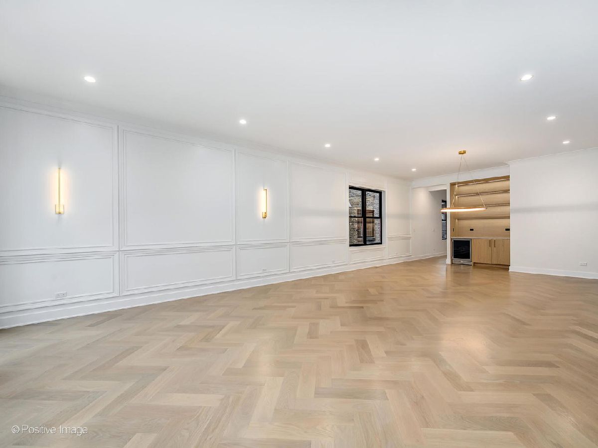
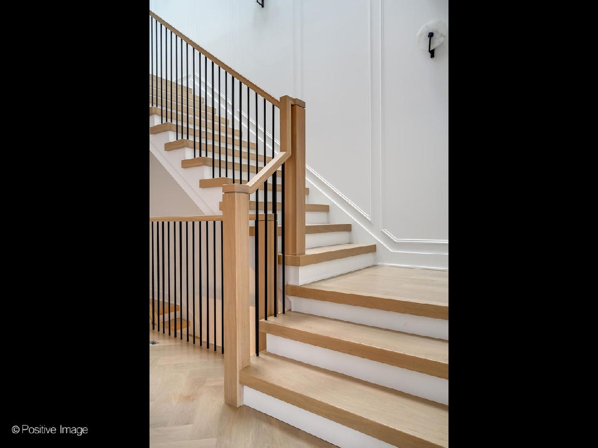
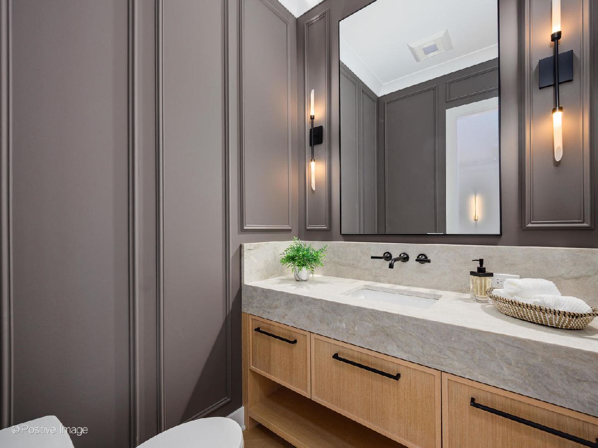
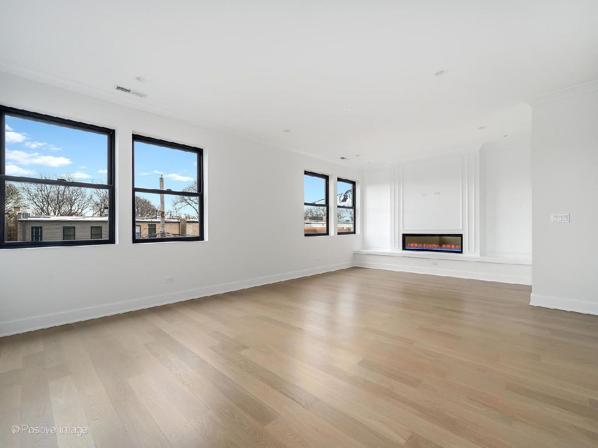
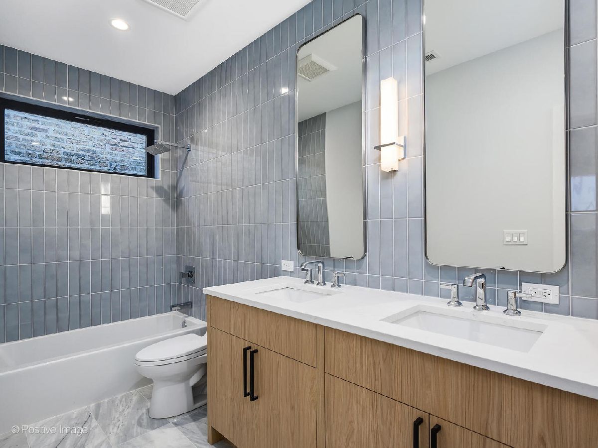
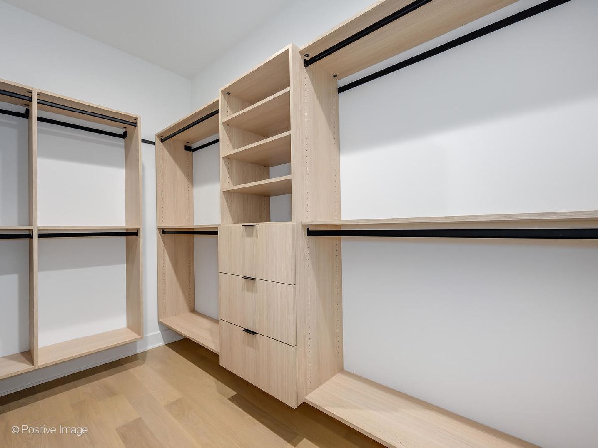
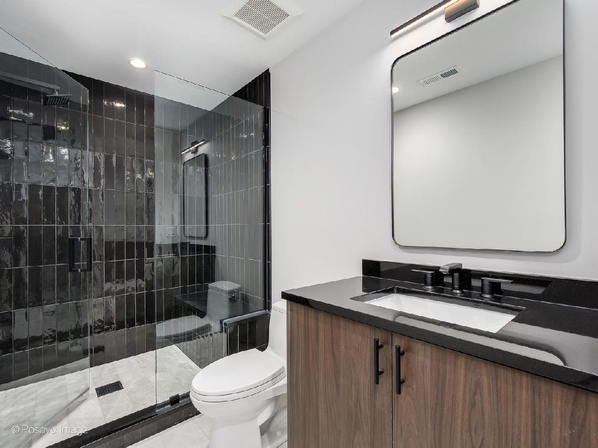
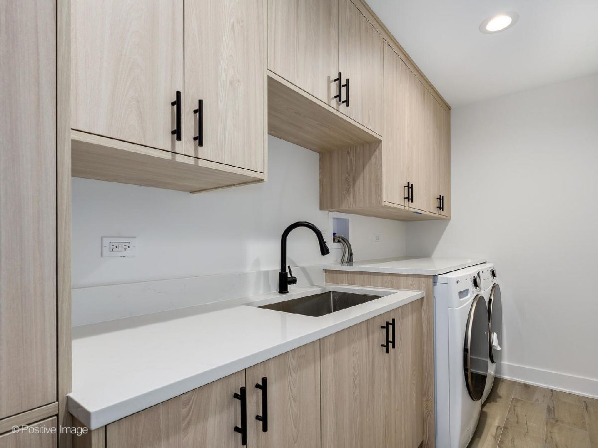
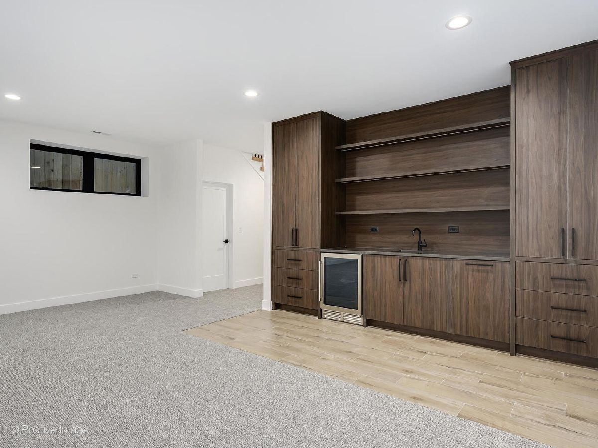
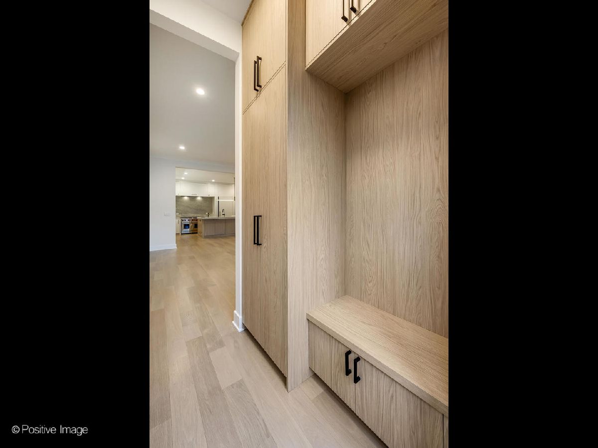
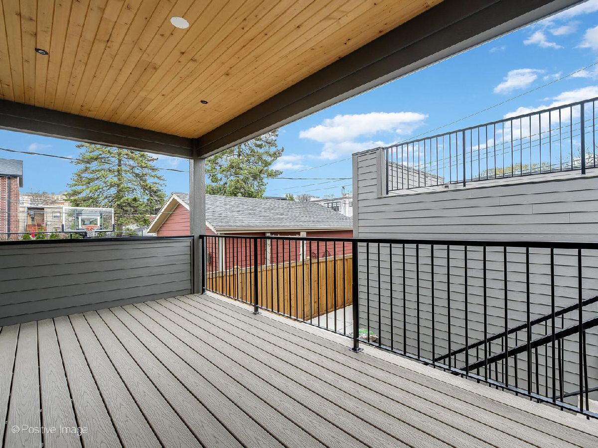
Room Specifics
Total Bedrooms: 5
Bedrooms Above Ground: 3
Bedrooms Below Ground: 2
Dimensions: —
Floor Type: —
Dimensions: —
Floor Type: —
Dimensions: —
Floor Type: —
Dimensions: —
Floor Type: —
Full Bathrooms: 5
Bathroom Amenities: —
Bathroom in Basement: 1
Rooms: —
Basement Description: —
Other Specifics
| 2 | |
| — | |
| — | |
| — | |
| — | |
| 25x117 | |
| — | |
| — | |
| — | |
| — | |
| Not in DB | |
| — | |
| — | |
| — | |
| — |
Tax History
| Year | Property Taxes |
|---|---|
| 2025 | $305 |
Contact Agent
Nearby Similar Homes
Nearby Sold Comparables
Contact Agent
Listing Provided By
Infiniti Properties, Inc.

