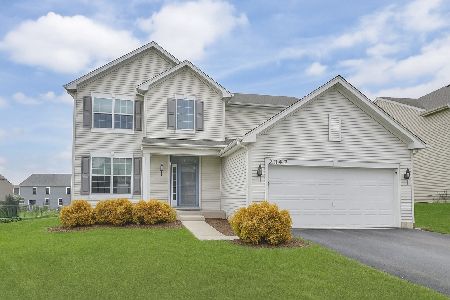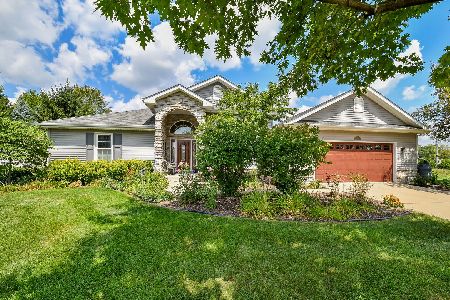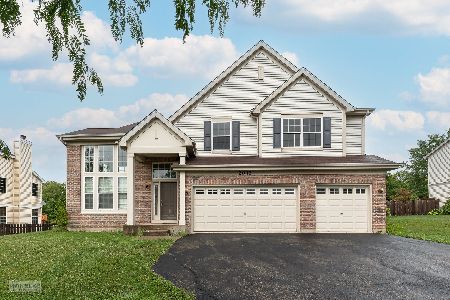2032 Raintree Road, Yorkville, Illinois 60560
$245,900
|
Sold
|
|
| Status: | Closed |
| Sqft: | 3,200 |
| Cost/Sqft: | $81 |
| Beds: | 4 |
| Baths: | 3 |
| Year Built: | 2004 |
| Property Taxes: | $9,459 |
| Days On Market: | 5427 |
| Lot Size: | 0,50 |
Description
Exceptional quality home on 1/2 acre, Formal dining room, Fully applianced kitchen with breakfast area, island, 42 inch cabinets and pantry, 9' 1st floor ceilings, Family room with fireplace, Main floor den plus 1/2 bath, Front/back open staircase with railings, Custom window treatment, middle school in subdivision, concrete patio with concrete service walk, 3 car garage, move in ready and quick close possible.
Property Specifics
| Single Family | |
| — | |
| — | |
| 2004 | |
| Full | |
| BERKSHIRE | |
| No | |
| 0.5 |
| Kendall | |
| Raintree Village | |
| 144 / Quarterly | |
| Insurance,Clubhouse,Pool | |
| Public | |
| Public Sewer | |
| 07725143 | |
| 0509205030 |
Property History
| DATE: | EVENT: | PRICE: | SOURCE: |
|---|---|---|---|
| 21 Apr, 2011 | Sold | $245,900 | MRED MLS |
| 6 Mar, 2011 | Under contract | $259,000 | MRED MLS |
| 4 Feb, 2011 | Listed for sale | $259,000 | MRED MLS |
Room Specifics
Total Bedrooms: 4
Bedrooms Above Ground: 4
Bedrooms Below Ground: 0
Dimensions: —
Floor Type: Carpet
Dimensions: —
Floor Type: Carpet
Dimensions: —
Floor Type: Carpet
Full Bathrooms: 3
Bathroom Amenities: Separate Shower
Bathroom in Basement: 0
Rooms: Breakfast Room,Den
Basement Description: Unfinished
Other Specifics
| 3 | |
| Concrete Perimeter | |
| Asphalt | |
| Patio | |
| — | |
| 97X215X97X234 | |
| Full | |
| Full | |
| Vaulted/Cathedral Ceilings | |
| Range, Microwave, Dishwasher, Refrigerator, Washer, Dryer, Disposal | |
| Not in DB | |
| Clubhouse, Pool, Sidewalks, Street Lights | |
| — | |
| — | |
| Gas Log, Gas Starter |
Tax History
| Year | Property Taxes |
|---|---|
| 2011 | $9,459 |
Contact Agent
Nearby Similar Homes
Nearby Sold Comparables
Contact Agent
Listing Provided By
Kettley & Co. Inc.










