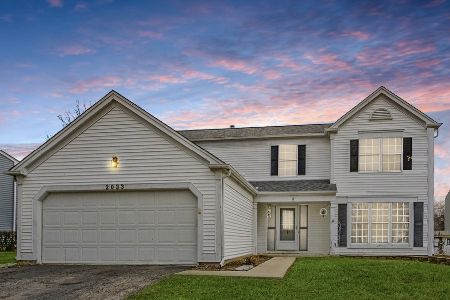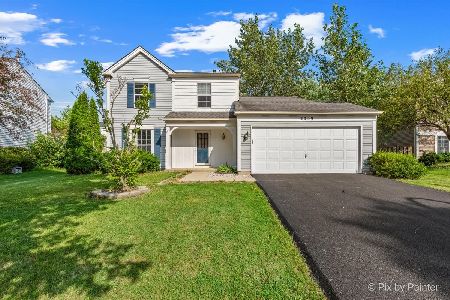2033 Mission Hills Drive, Elgin, Illinois 60123
$232,000
|
Sold
|
|
| Status: | Closed |
| Sqft: | 2,340 |
| Cost/Sqft: | $98 |
| Beds: | 4 |
| Baths: | 3 |
| Year Built: | 1992 |
| Property Taxes: | $6,791 |
| Days On Market: | 2177 |
| Lot Size: | 0,16 |
Description
AMAZING, SPACIOUS 2 STORY HOME IN A GREAT LOCATION!! 4 BR, 2.5 BATH home features beautiful two-story open staircase upon entry! The kitchen has a great open flow to the family room and updated cabinetry! Four great sized bedrooms all located on the second level! 2 car attached garage! NEW carpeting! Fresh NEW paint! Enjoy your generously sized deck for entertaining in those warmer months! Location is ideal being close to Randall Rd, shops, restaurants, and so much more!
Property Specifics
| Single Family | |
| — | |
| — | |
| 1992 | |
| None | |
| GRANT | |
| No | |
| 0.16 |
| Kane | |
| Glens Of College Green | |
| 145 / Annual | |
| None | |
| Public | |
| Public Sewer | |
| 10634757 | |
| 0628252004 |
Nearby Schools
| NAME: | DISTRICT: | DISTANCE: | |
|---|---|---|---|
|
Grade School
Otter Creek Elementary School |
46 | — | |
|
Middle School
Abbott Middle School |
46 | Not in DB | |
|
High School
South Elgin High School |
46 | Not in DB | |
Property History
| DATE: | EVENT: | PRICE: | SOURCE: |
|---|---|---|---|
| 25 Mar, 2020 | Sold | $232,000 | MRED MLS |
| 20 Feb, 2020 | Under contract | $230,000 | MRED MLS |
| 11 Feb, 2020 | Listed for sale | $230,000 | MRED MLS |
| 21 Jun, 2022 | Sold | $320,000 | MRED MLS |
| 16 May, 2022 | Under contract | $315,000 | MRED MLS |
| 13 May, 2022 | Listed for sale | $315,000 | MRED MLS |
Room Specifics
Total Bedrooms: 4
Bedrooms Above Ground: 4
Bedrooms Below Ground: 0
Dimensions: —
Floor Type: Carpet
Dimensions: —
Floor Type: Carpet
Dimensions: —
Floor Type: Carpet
Full Bathrooms: 3
Bathroom Amenities: Separate Shower,Double Sink,Soaking Tub
Bathroom in Basement: 0
Rooms: Eating Area,Foyer
Basement Description: Slab
Other Specifics
| 2 | |
| Concrete Perimeter | |
| Asphalt | |
| Deck | |
| — | |
| 65X108X60X118 | |
| — | |
| Full | |
| Second Floor Laundry | |
| Range, Dishwasher | |
| Not in DB | |
| Curbs, Sidewalks, Street Lights, Street Paved | |
| — | |
| — | |
| — |
Tax History
| Year | Property Taxes |
|---|---|
| 2020 | $6,791 |
| 2022 | $6,736 |
Contact Agent
Nearby Similar Homes
Nearby Sold Comparables
Contact Agent
Listing Provided By
Suburban Life Realty, Ltd









