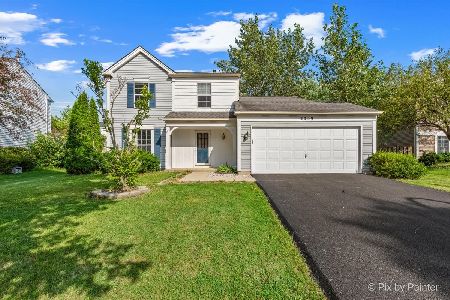2033 Mission Hills Drive, Elgin, Illinois 60123
$320,000
|
Sold
|
|
| Status: | Closed |
| Sqft: | 2,340 |
| Cost/Sqft: | $135 |
| Beds: | 4 |
| Baths: | 3 |
| Year Built: | 1992 |
| Property Taxes: | $6,736 |
| Days On Market: | 1355 |
| Lot Size: | 0,16 |
Description
BEAUTIFUL AND SPACIOUS 2 STORY HOME IN A GREAT LOCATION!! 4 bedroom, 2.5 bath home with grand 2 story open staircase upon entry! The updated kitchen granite countertops with calcutta marble backsplash and crown molding. The kitchen has an open flow with the huge family room! Four great sized bedrooms all located on the second level along with laundry on that floor also! Large primary suite with recently updated flooring in the spacious bathroom. Also 2 car attached garage! Enjoy this summer on your large deck in the backyard! Home is in excellent condition but selling as-is. Seller will be including a basic home warranty from American Shield for buyers as well. Location is ideal being close to Randall Rd, shops, restaurants, and so much more!
Property Specifics
| Single Family | |
| — | |
| — | |
| 1992 | |
| — | |
| GRANT | |
| No | |
| 0.16 |
| Kane | |
| Glens Of College Green | |
| 145 / Annual | |
| — | |
| — | |
| — | |
| 11403079 | |
| 0628252004 |
Nearby Schools
| NAME: | DISTRICT: | DISTANCE: | |
|---|---|---|---|
|
Grade School
Otter Creek Elementary School |
46 | — | |
|
Middle School
Abbott Middle School |
46 | Not in DB | |
|
High School
South Elgin High School |
46 | Not in DB | |
Property History
| DATE: | EVENT: | PRICE: | SOURCE: |
|---|---|---|---|
| 25 Mar, 2020 | Sold | $232,000 | MRED MLS |
| 20 Feb, 2020 | Under contract | $230,000 | MRED MLS |
| 11 Feb, 2020 | Listed for sale | $230,000 | MRED MLS |
| 21 Jun, 2022 | Sold | $320,000 | MRED MLS |
| 16 May, 2022 | Under contract | $315,000 | MRED MLS |
| 13 May, 2022 | Listed for sale | $315,000 | MRED MLS |
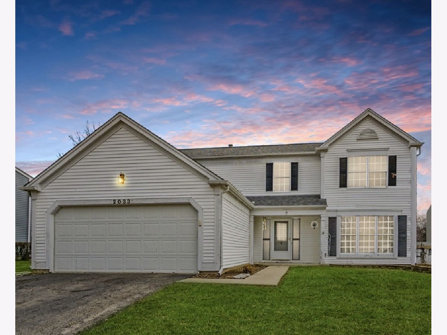
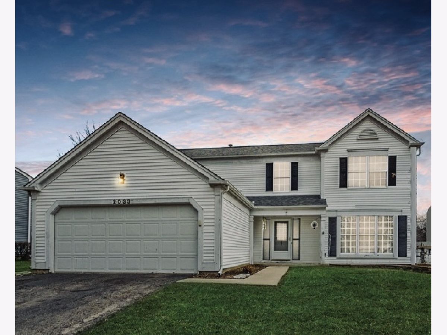
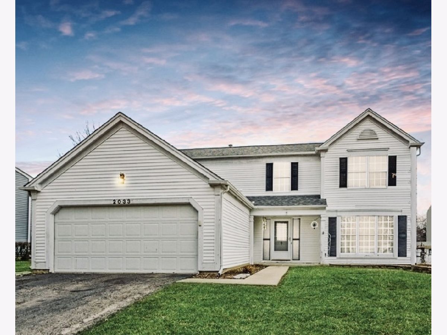
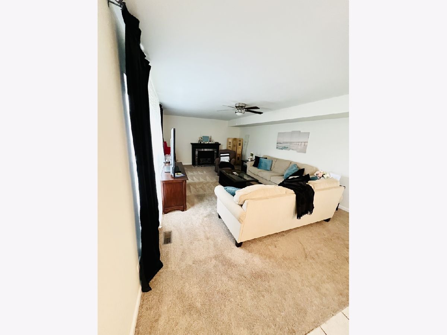
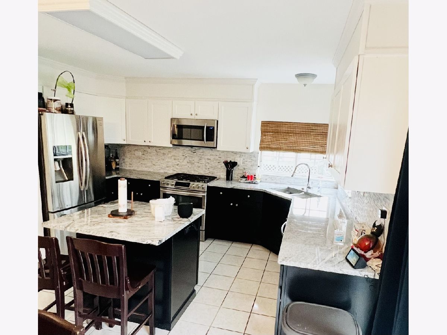
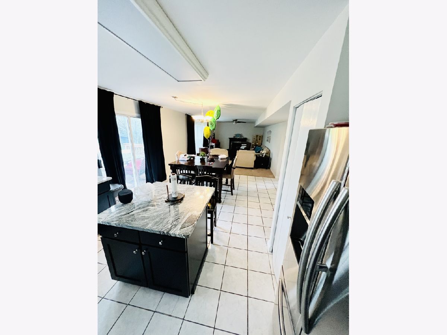
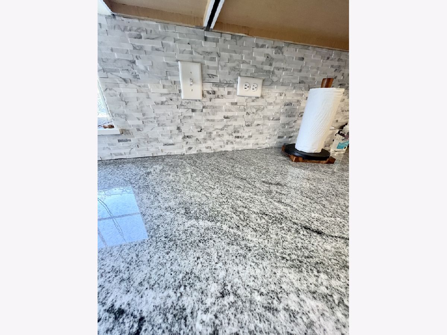
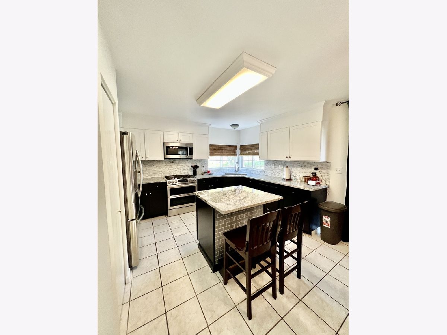
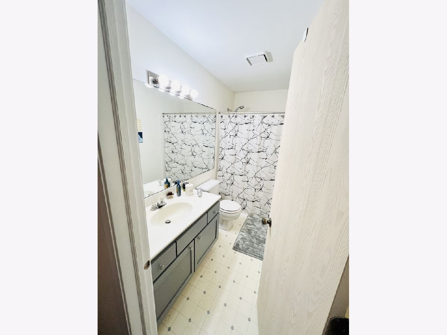
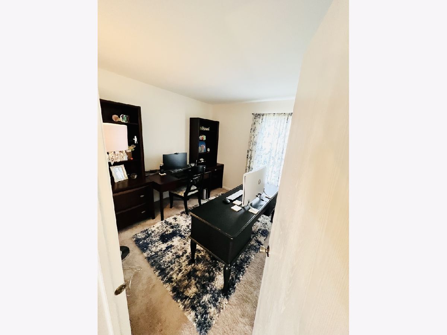
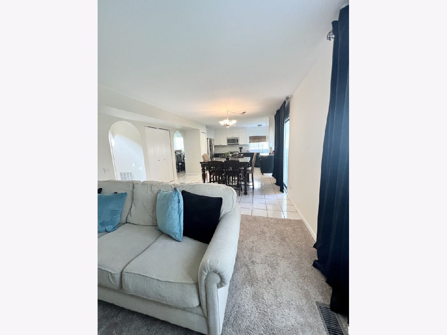
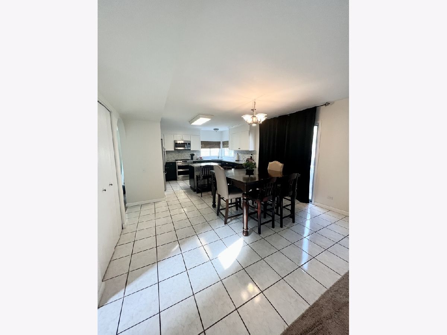
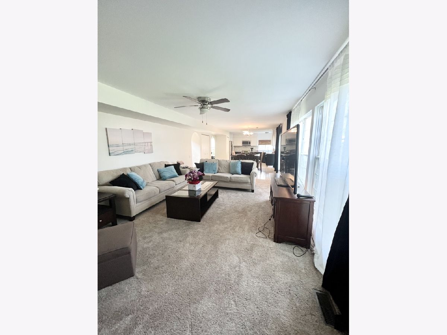
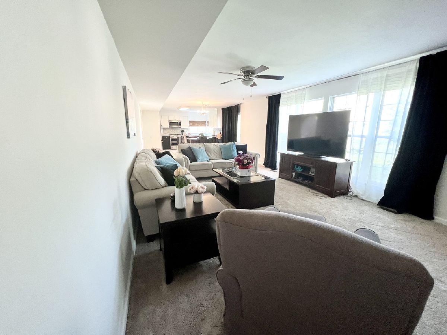
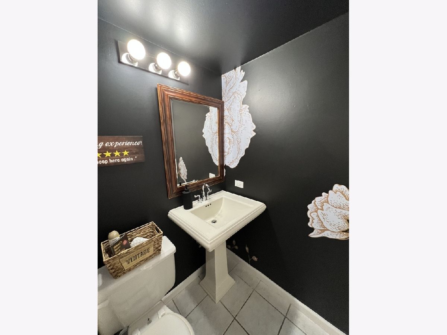
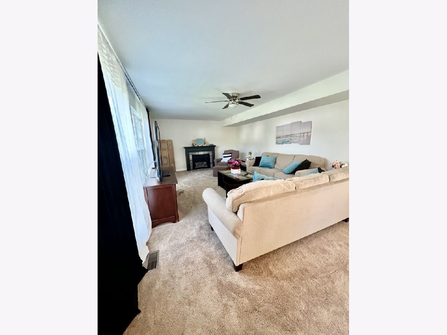
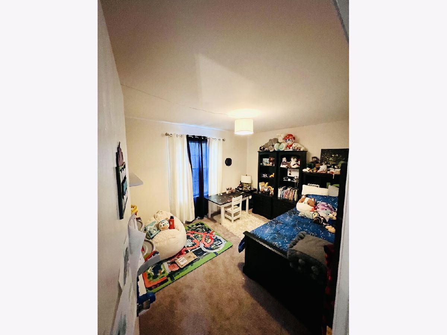
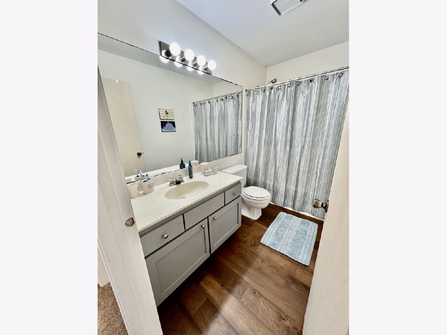
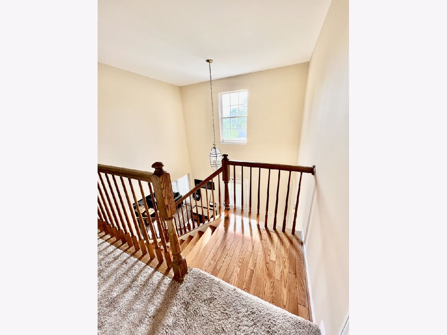
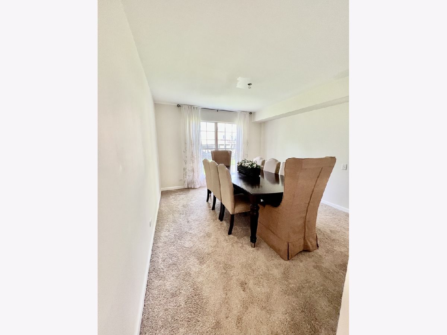
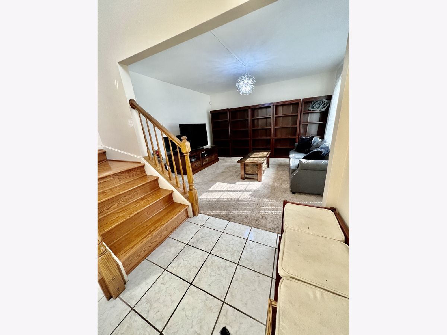
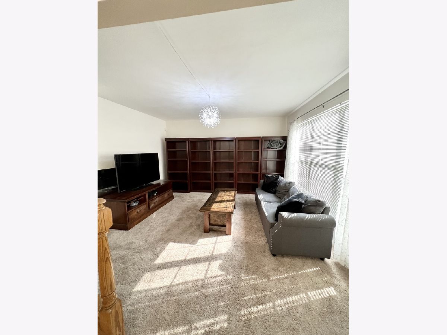
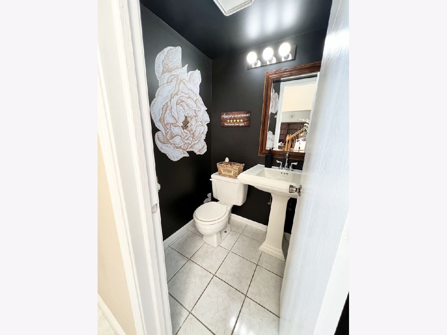
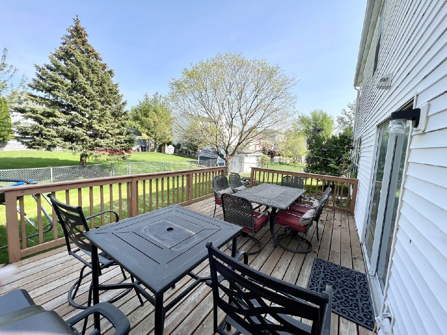
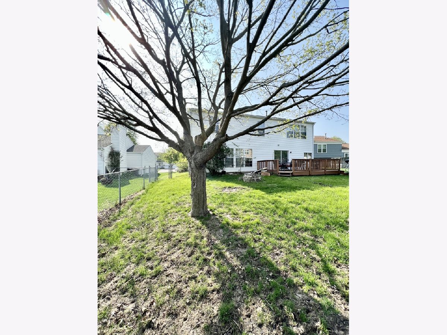
Room Specifics
Total Bedrooms: 4
Bedrooms Above Ground: 4
Bedrooms Below Ground: 0
Dimensions: —
Floor Type: —
Dimensions: —
Floor Type: —
Dimensions: —
Floor Type: —
Full Bathrooms: 3
Bathroom Amenities: Separate Shower,Double Sink,Soaking Tub
Bathroom in Basement: 0
Rooms: —
Basement Description: Slab
Other Specifics
| 2 | |
| — | |
| Asphalt | |
| — | |
| — | |
| 65X108X60X118 | |
| — | |
| — | |
| — | |
| — | |
| Not in DB | |
| — | |
| — | |
| — | |
| — |
Tax History
| Year | Property Taxes |
|---|---|
| 2020 | $6,791 |
| 2022 | $6,736 |
Contact Agent
Nearby Similar Homes
Nearby Sold Comparables
Contact Agent
Listing Provided By
Inspire Realty Group






