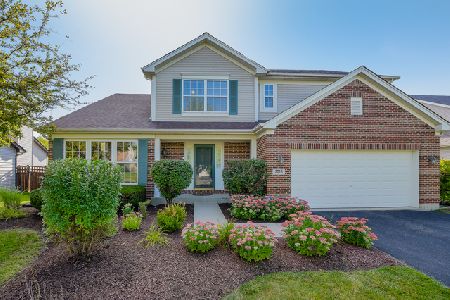2033 Prescott Court, Aurora, Illinois 60503
$225,000
|
Sold
|
|
| Status: | Closed |
| Sqft: | 2,070 |
| Cost/Sqft: | $119 |
| Beds: | 3 |
| Baths: | 3 |
| Year Built: | 2001 |
| Property Taxes: | $7,656 |
| Days On Market: | 5916 |
| Lot Size: | 0,25 |
Description
Cul-De-Sac Charmer! Great curb appeal w/brick front & 3-car garage*New carpet on 1st floor & hardwood in the kitchen*Crown Molding in LR & DR plus bay*Upgraded R19 walls R33 Ceilings & 90% efficient furnace*Cozy gas log fireplace can be woodburning*Oak rail staircase winds to 3 bedrooms*Luxury Master Bath w/soaker tub, separate shower, & dbl sinks*Full basement is partially finished w/rec room*Paver Patio*Large Yard!
Property Specifics
| Single Family | |
| — | |
| — | |
| 2001 | |
| Full | |
| ADAMS | |
| No | |
| 0.25 |
| Will | |
| Barrington Ridge | |
| 180 / Annual | |
| Other | |
| Public | |
| Public Sewer | |
| 07379329 | |
| 0701062010030000 |
Nearby Schools
| NAME: | DISTRICT: | DISTANCE: | |
|---|---|---|---|
|
Grade School
Homestead Elementary School |
308 | — | |
|
Middle School
Bednarcik Junior High School |
308 | Not in DB | |
|
High School
Oswego East High School |
308 | Not in DB | |
Property History
| DATE: | EVENT: | PRICE: | SOURCE: |
|---|---|---|---|
| 28 Jan, 2010 | Sold | $225,000 | MRED MLS |
| 13 Jan, 2010 | Under contract | $245,900 | MRED MLS |
| — | Last price change | $247,900 | MRED MLS |
| 11 Nov, 2009 | Listed for sale | $249,900 | MRED MLS |
Room Specifics
Total Bedrooms: 3
Bedrooms Above Ground: 3
Bedrooms Below Ground: 0
Dimensions: —
Floor Type: Carpet
Dimensions: —
Floor Type: Carpet
Full Bathrooms: 3
Bathroom Amenities: Separate Shower,Double Sink
Bathroom in Basement: 0
Rooms: Recreation Room,Utility Room-1st Floor
Basement Description: Partially Finished
Other Specifics
| 3 | |
| Concrete Perimeter | |
| Asphalt | |
| Patio | |
| Cul-De-Sac | |
| 80X156X43X34X146 | |
| Unfinished | |
| Full | |
| — | |
| Range, Microwave, Dishwasher, Disposal | |
| Not in DB | |
| Sidewalks, Street Lights, Street Paved | |
| — | |
| — | |
| Gas Log |
Tax History
| Year | Property Taxes |
|---|---|
| 2010 | $7,656 |
Contact Agent
Nearby Similar Homes
Nearby Sold Comparables
Contact Agent
Listing Provided By
KETTLEY & CO. INC, REALTORS










