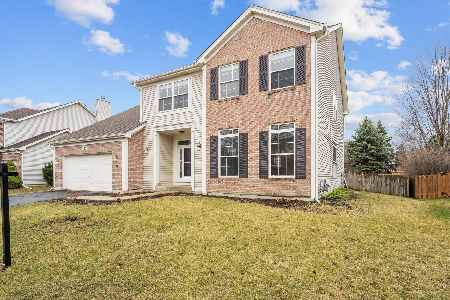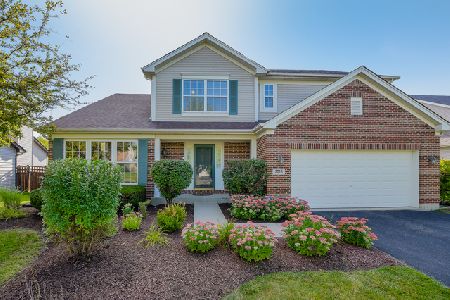2023 Prescott Court, Aurora, Illinois 60503
$310,000
|
Sold
|
|
| Status: | Closed |
| Sqft: | 3,213 |
| Cost/Sqft: | $103 |
| Beds: | 4 |
| Baths: | 3 |
| Year Built: | 2000 |
| Property Taxes: | $11,780 |
| Days On Market: | 3512 |
| Lot Size: | 0,32 |
Description
Sought after BARRINGTON RIDGE - OSWEGO 308 SCHOOLS. 4 bedroom 2.5BATH plus and first floor den bamboo floor flowing layout with beautiful hardwood floors throughout main floor, carpet in living room. Huge master bedroom with massive walk in closet and solar tube. All bedrooms with large closets. Open, eat-in kitchen with most stainless steel appliances. Huge island flows into family room with soaring cathedral ceilings, which overlooks awesome 14'X22' entertaining deck with screened in Gazebo. 4' high storage area beneath entire deck. Beautifully landscaped yard. Expansive, deep pour english basement with rough in bath. Three car dry-walled garage, first floor laundry with laundry sink. Many updates: hot water tank '11, Total roof tear-off '12. Stainless Steel range/ dishwasher/microwave and garbage disposal '12, water softener and powder room low-flow, power-assist, high-efficiency toilet '12. House will not disappoint. Perfect home for your family.
Property Specifics
| Single Family | |
| — | |
| — | |
| 2000 | |
| Full,English | |
| WHITNEY | |
| No | |
| 0.32 |
| Will | |
| Barrington Ridge | |
| 180 / Annual | |
| None | |
| Public | |
| Public Sewer | |
| 09253583 | |
| 0701062010020000 |
Nearby Schools
| NAME: | DISTRICT: | DISTANCE: | |
|---|---|---|---|
|
Grade School
Homestead Elementary School |
308 | — | |
|
Middle School
Murphy Junior High School |
308 | Not in DB | |
|
High School
Oswego East High School |
308 | Not in DB | |
Property History
| DATE: | EVENT: | PRICE: | SOURCE: |
|---|---|---|---|
| 19 Dec, 2016 | Sold | $310,000 | MRED MLS |
| 31 Oct, 2016 | Under contract | $329,900 | MRED MLS |
| — | Last price change | $339,900 | MRED MLS |
| 10 Jun, 2016 | Listed for sale | $339,900 | MRED MLS |
Room Specifics
Total Bedrooms: 4
Bedrooms Above Ground: 4
Bedrooms Below Ground: 0
Dimensions: —
Floor Type: Carpet
Dimensions: —
Floor Type: Carpet
Dimensions: —
Floor Type: Carpet
Full Bathrooms: 3
Bathroom Amenities: Whirlpool,Separate Shower,Double Sink
Bathroom in Basement: 0
Rooms: Den,Foyer,Walk In Closet
Basement Description: Unfinished,Bathroom Rough-In
Other Specifics
| 3 | |
| Concrete Perimeter | |
| Asphalt | |
| Deck, Gazebo, Screened Deck | |
| Cul-De-Sac | |
| 60 X 120 | |
| — | |
| Full | |
| Vaulted/Cathedral Ceilings, Hardwood Floors, Solar Tubes/Light Tubes, First Floor Laundry | |
| Range, Microwave, Dishwasher, Refrigerator, Washer, Dryer, Disposal, Stainless Steel Appliance(s) | |
| Not in DB | |
| Sidewalks, Street Lights, Street Paved | |
| — | |
| — | |
| — |
Tax History
| Year | Property Taxes |
|---|---|
| 2016 | $11,780 |
Contact Agent
Nearby Similar Homes
Nearby Sold Comparables
Contact Agent
Listing Provided By
@properties











