2034 Westbury Lane, Aurora, Illinois 60502
$333,000
|
Sold
|
|
| Status: | Closed |
| Sqft: | 2,277 |
| Cost/Sqft: | $149 |
| Beds: | 4 |
| Baths: | 4 |
| Year Built: | 2004 |
| Property Taxes: | $7,115 |
| Days On Market: | 1638 |
| Lot Size: | 0,23 |
Description
If you're looking for a beautiful big two story home, your wait is now over! This home has everything you are looking for! Living room, family room with high ceilings, fully updated kitchen and many more. This kitchen has white cabinets with granite countertops and all stainless steel appliances which are included. The first floor has wood laminated floors, a half bathroom with beautiful granite countertop, laundry room for a washer and dryer which are included as well. The dinning room has a door that leads straight out to the patio. This property has a total of six bedrooms. Four bedrooms are located on the second, the master that comes with a huge walk-in closet and a bathroom to share with the three other bedrooms. Good lighting and big windows throughout the home. The finished walkout basement has a huge recreational room, the two other bedrooms and a full bathroom. Attached two-car garage. The backyard is fully fenced and ready for those family gatherings and your furry friends. Move in ready and ready to make it your own!!
Property Specifics
| Single Family | |
| — | |
| — | |
| 2004 | |
| Full,Walkout | |
| — | |
| No | |
| 0.23 |
| Kane | |
| Westbury Farm | |
| 250 / Annual | |
| None | |
| Public | |
| Public Sewer | |
| 11174887 | |
| 1513278012 |
Property History
| DATE: | EVENT: | PRICE: | SOURCE: |
|---|---|---|---|
| 20 Dec, 2018 | Sold | $198,000 | MRED MLS |
| 26 Nov, 2018 | Under contract | $224,500 | MRED MLS |
| — | Last price change | $234,500 | MRED MLS |
| 6 Sep, 2018 | Listed for sale | $239,900 | MRED MLS |
| 11 Oct, 2021 | Sold | $333,000 | MRED MLS |
| 3 Sep, 2021 | Under contract | $339,900 | MRED MLS |
| — | Last price change | $359,900 | MRED MLS |
| 31 Jul, 2021 | Listed for sale | $359,900 | MRED MLS |
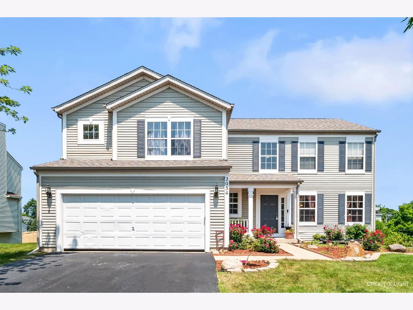
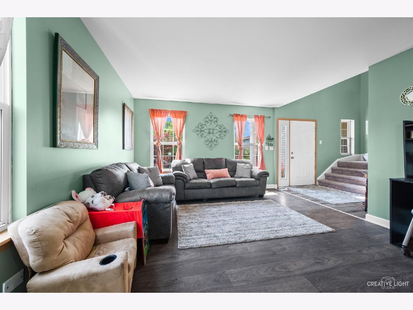
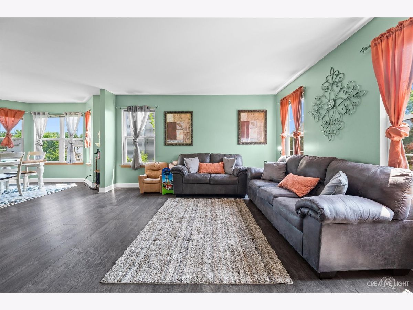
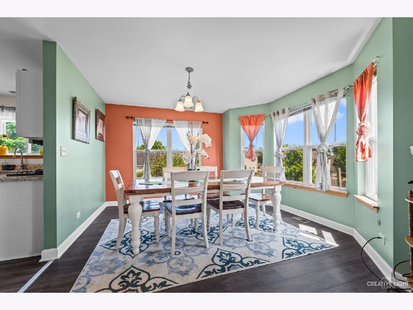
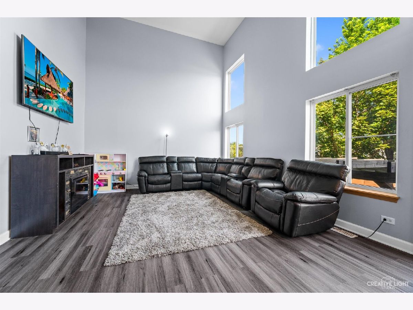
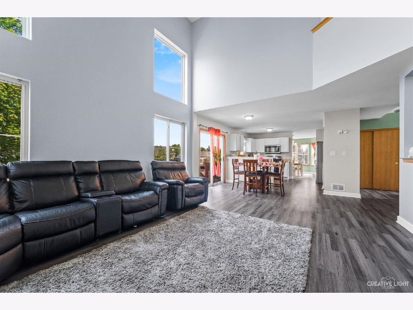
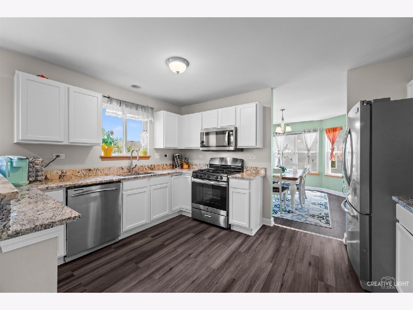
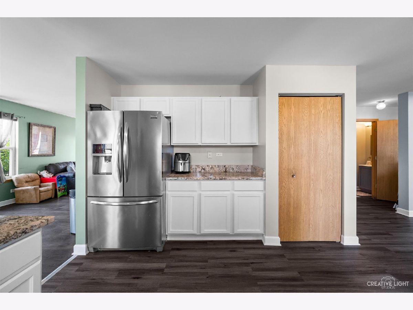
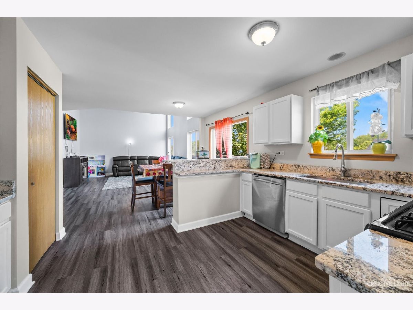
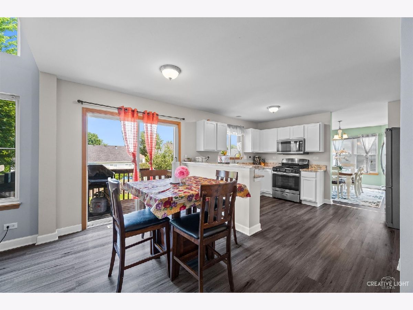
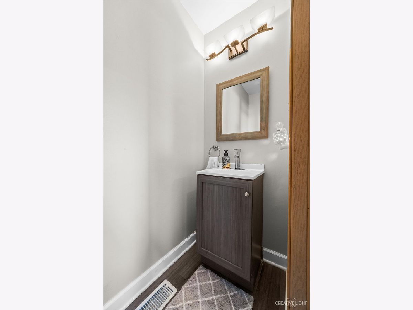
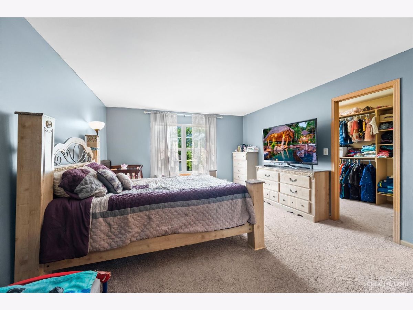
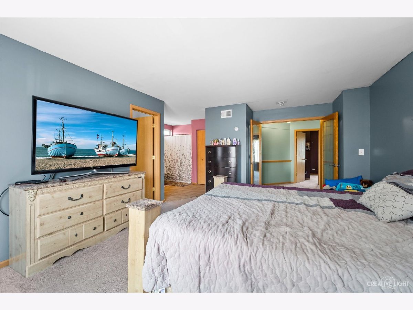
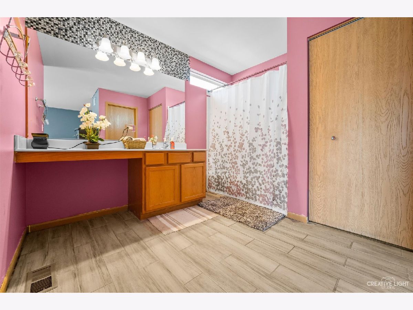
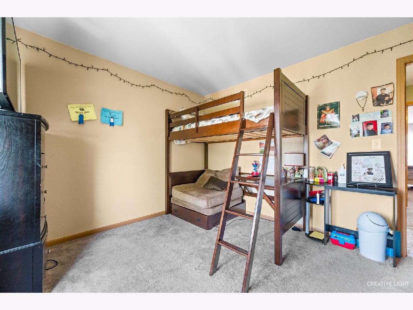
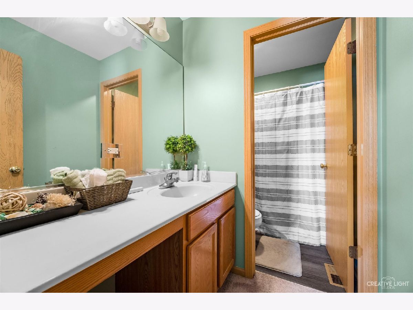
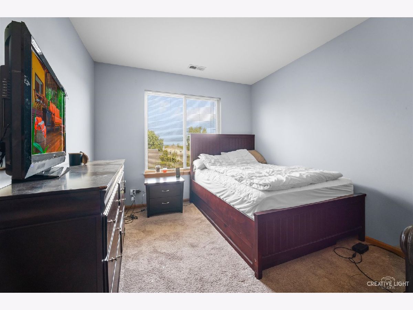
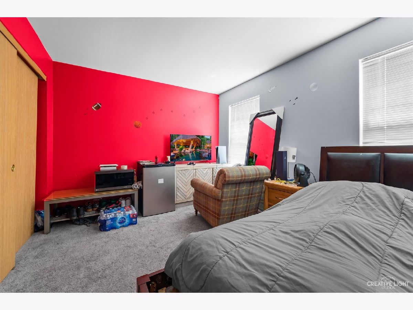
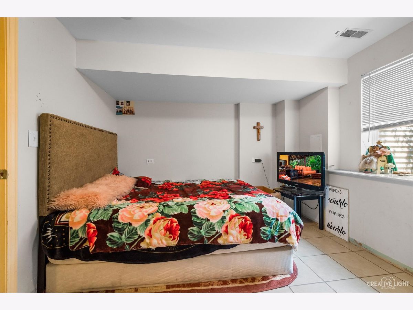
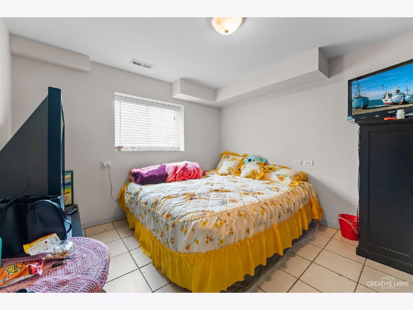
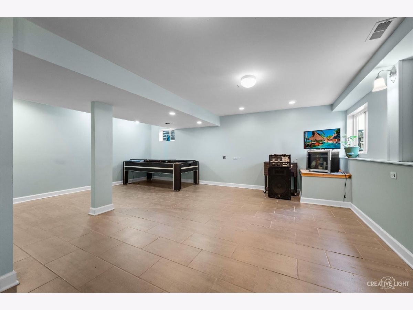
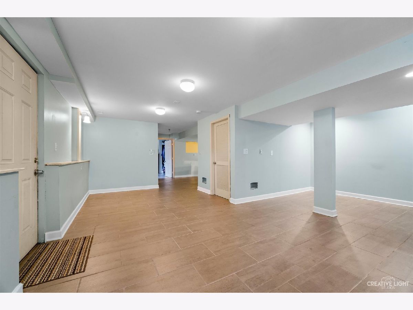
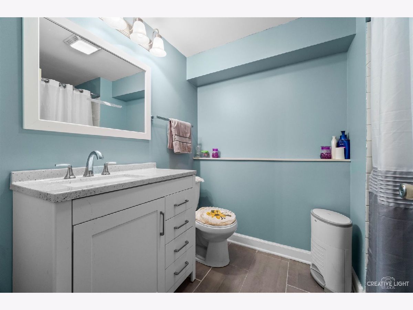
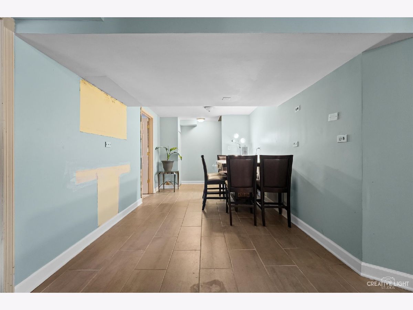
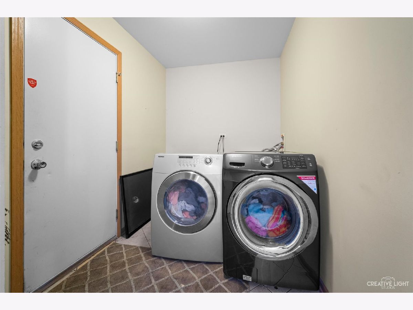
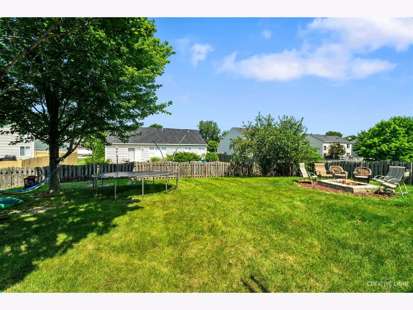
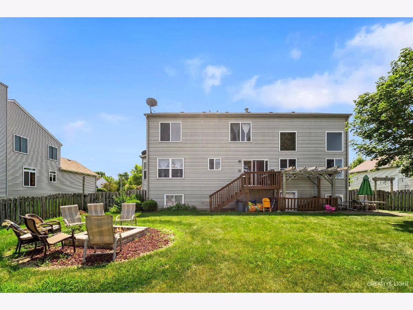
Room Specifics
Total Bedrooms: 6
Bedrooms Above Ground: 4
Bedrooms Below Ground: 2
Dimensions: —
Floor Type: Carpet
Dimensions: —
Floor Type: Carpet
Dimensions: —
Floor Type: Carpet
Dimensions: —
Floor Type: —
Dimensions: —
Floor Type: —
Full Bathrooms: 4
Bathroom Amenities: —
Bathroom in Basement: 1
Rooms: Bedroom 5,Bedroom 6,Loft,Recreation Room
Basement Description: Finished
Other Specifics
| 2 | |
| Concrete Perimeter | |
| Asphalt | |
| Balcony | |
| Fenced Yard | |
| 125X77 | |
| Full,Unfinished | |
| Full | |
| — | |
| Range, Microwave, Dishwasher, Refrigerator, Washer, Dryer, Disposal | |
| Not in DB | |
| Sidewalks, Street Lights | |
| — | |
| — | |
| — |
Tax History
| Year | Property Taxes |
|---|---|
| 2018 | $8,044 |
| 2021 | $7,115 |
Contact Agent
Nearby Similar Homes
Nearby Sold Comparables
Contact Agent
Listing Provided By
Porcayo & Associates Realty







