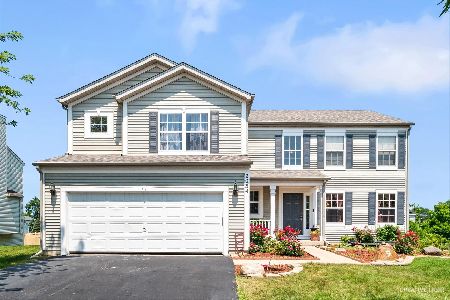2037 Westbury Lane, Aurora, Illinois 60502
$242,000
|
Sold
|
|
| Status: | Closed |
| Sqft: | 1,924 |
| Cost/Sqft: | $130 |
| Beds: | 3 |
| Baths: | 2 |
| Year Built: | 2004 |
| Property Taxes: | $6,954 |
| Days On Market: | 3582 |
| Lot Size: | 0,24 |
Description
Gorgeous ranch home with walkout basement and 3 car garage that backs to open area! Over 3800 square feet of total space! Close to I88! Upgraded cabinets, hardwood floors and updated light fixtures! Vaulted ceilings in living room! Open floorplan! Luxury master bath has ceramic tile, separate shower, tub and double sinks! Master bedroom had two walk in closets! 3 patios/decks on professionally landscaped fenced yard!
Property Specifics
| Single Family | |
| — | |
| Ranch | |
| 2004 | |
| Full,Walkout | |
| — | |
| No | |
| 0.24 |
| Kane | |
| Westbury Farm | |
| 200 / Annual | |
| Other | |
| Public | |
| Public Sewer | |
| 09184258 | |
| 1513279007 |
Property History
| DATE: | EVENT: | PRICE: | SOURCE: |
|---|---|---|---|
| 1 Jun, 2016 | Sold | $242,000 | MRED MLS |
| 16 Apr, 2016 | Under contract | $249,900 | MRED MLS |
| 4 Apr, 2016 | Listed for sale | $249,900 | MRED MLS |
Room Specifics
Total Bedrooms: 3
Bedrooms Above Ground: 3
Bedrooms Below Ground: 0
Dimensions: —
Floor Type: Carpet
Dimensions: —
Floor Type: Carpet
Full Bathrooms: 2
Bathroom Amenities: Separate Shower,Double Sink,Soaking Tub
Bathroom in Basement: 0
Rooms: Breakfast Room
Basement Description: Unfinished,Exterior Access,Bathroom Rough-In
Other Specifics
| 3 | |
| Concrete Perimeter | |
| Asphalt | |
| Deck, Patio | |
| Landscaped | |
| 81X128 | |
| — | |
| Full | |
| Hardwood Floors | |
| Range, Microwave, Dishwasher, Refrigerator, Washer, Dryer, Disposal | |
| Not in DB | |
| Sidewalks, Street Lights, Street Paved | |
| — | |
| — | |
| — |
Tax History
| Year | Property Taxes |
|---|---|
| 2016 | $6,954 |
Contact Agent
Nearby Similar Homes
Nearby Sold Comparables
Contact Agent
Listing Provided By
RE/MAX Action









