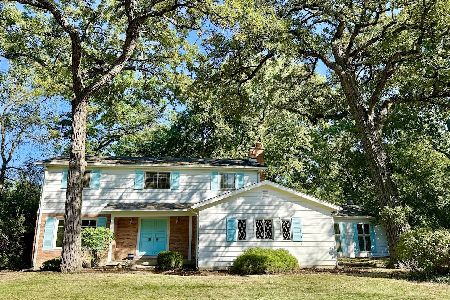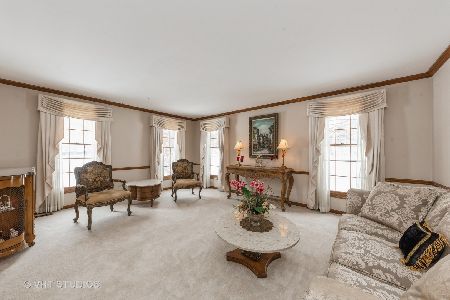20347 Meadow Lane, Deer Park, Illinois 60010
$477,000
|
Sold
|
|
| Status: | Closed |
| Sqft: | 2,515 |
| Cost/Sqft: | $199 |
| Beds: | 4 |
| Baths: | 3 |
| Year Built: | 1977 |
| Property Taxes: | $9,490 |
| Days On Market: | 2432 |
| Lot Size: | 1,06 |
Description
Escape after a long day to this peaceful retreat on 1.16 acres located only minutes from parks, Deer Park shopping/dining, Metra & expressways. Light-filled study/living room overlooks front yard. You'll actually look forward to cooking in this kitchen w/white cabinets, quartz counters (2016), stainless appliances (2013) including GE 5-burner gas range & refrigerator, Miele dishwasher, pantry closet & sunny breakfast room. Parties will flow out to the newer deck (2014). Sneak away w/a glass of wine & a book by the 2-story stone fireplace. Warm-brown toned floors run thru the main floor (refinished in 2018). Volume ceilings. Master bedroom w/walk-in closet has a brand new ensuite bath (2019) w/marble floor, countertop & walk-in shower. Updated hall bath & powder room. Mudroom is ideal for organizing back packs after school. Finished basement w/media room includes theatre seats & tv! Newer driveway (2017), roof (2014),septic tank (2015), furnace (2015). Award-winning Barrington schools!
Property Specifics
| Single Family | |
| — | |
| Traditional | |
| 1977 | |
| Full | |
| — | |
| No | |
| 1.06 |
| Lake | |
| Park Hill Estates | |
| 0 / Not Applicable | |
| None | |
| Private Well | |
| Septic-Private | |
| 10350171 | |
| 14323020050000 |
Nearby Schools
| NAME: | DISTRICT: | DISTANCE: | |
|---|---|---|---|
|
Grade School
Arnett C Lines Elementary School |
220 | — | |
|
Middle School
Barrington Middle School-prairie |
220 | Not in DB | |
|
High School
Barrington High School |
220 | Not in DB | |
Property History
| DATE: | EVENT: | PRICE: | SOURCE: |
|---|---|---|---|
| 12 Jul, 2019 | Sold | $477,000 | MRED MLS |
| 11 Jun, 2019 | Under contract | $500,000 | MRED MLS |
| 19 Apr, 2019 | Listed for sale | $500,000 | MRED MLS |
Room Specifics
Total Bedrooms: 4
Bedrooms Above Ground: 4
Bedrooms Below Ground: 0
Dimensions: —
Floor Type: Carpet
Dimensions: —
Floor Type: Carpet
Dimensions: —
Floor Type: Carpet
Full Bathrooms: 3
Bathroom Amenities: Separate Shower
Bathroom in Basement: 0
Rooms: Foyer,Breakfast Room,Walk In Closet,Recreation Room,Exercise Room,Storage
Basement Description: Finished
Other Specifics
| 2.5 | |
| Concrete Perimeter | |
| Asphalt | |
| Deck, Storms/Screens, Invisible Fence | |
| Landscaped | |
| 227'X199'X230'X204' | |
| Full,Unfinished | |
| Full | |
| Vaulted/Cathedral Ceilings, Skylight(s), Hardwood Floors, First Floor Laundry, Built-in Features, Walk-In Closet(s) | |
| Range, Microwave, Dishwasher, Refrigerator, Disposal, Range Hood | |
| Not in DB | |
| Street Paved | |
| — | |
| — | |
| Wood Burning, Attached Fireplace Doors/Screen, Gas Log, Gas Starter |
Tax History
| Year | Property Taxes |
|---|---|
| 2019 | $9,490 |
Contact Agent
Nearby Similar Homes
Nearby Sold Comparables
Contact Agent
Listing Provided By
@properties








