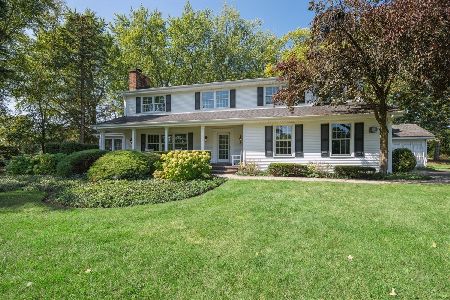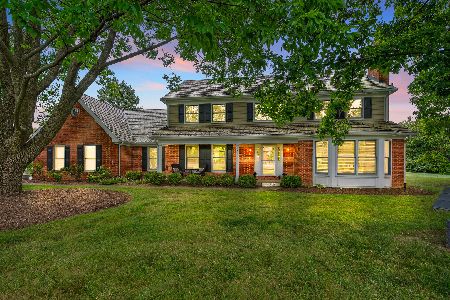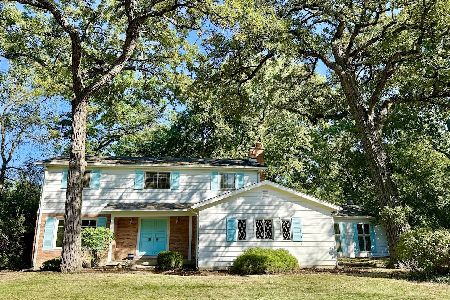62 Oak Ridge Lane, Deer Park, Illinois 60010
$520,400
|
Sold
|
|
| Status: | Closed |
| Sqft: | 2,900 |
| Cost/Sqft: | $184 |
| Beds: | 4 |
| Baths: | 3 |
| Year Built: | 1963 |
| Property Taxes: | $9,047 |
| Days On Market: | 3011 |
| Lot Size: | 0,88 |
Description
Move in ready 4BR Colonial with charming front porch on peaceful and picturesque lot features many updates throughout! Vaulted Family Room addition with stone FP overlooks super deck and backyard. Spacious KI features new granite counters, island, breakfast bar, coffee bar with separate sink, eating area, extensive maple cabinetry and prep space is a cook's delight. Light & bright decor, hardwood flooring on 1st and 2nd levels, Living Room with FP and bay window plus formal DR. Second floor includes 4 BRs, updated BAs and Master with private BA and w.i.c. Also, finished basement with great storage options, large mud/laundry room, new roof, gutters & siding (2014), whole house generator, new circular driveway (2013), professionally landscaped, drip irrigation for gardens and 2 1/2 car garage. Convenient east-side location just moments to Village, Metra, schools, Deer Park shopping, movies restaurants or bike to Forest Preserve. Do not miss this picture perfect home!
Property Specifics
| Single Family | |
| — | |
| Colonial | |
| 1963 | |
| Partial | |
| — | |
| No | |
| 0.88 |
| Lake | |
| Oak Ridge | |
| 95 / Annual | |
| Other | |
| Private Well | |
| Septic-Private | |
| 09730312 | |
| 14323020100000 |
Nearby Schools
| NAME: | DISTRICT: | DISTANCE: | |
|---|---|---|---|
|
Grade School
Arnett C Lines Elementary School |
220 | — | |
|
Middle School
Barrington Middle School-prairie |
220 | Not in DB | |
|
High School
Barrington High School |
220 | Not in DB | |
Property History
| DATE: | EVENT: | PRICE: | SOURCE: |
|---|---|---|---|
| 27 Mar, 2018 | Sold | $520,400 | MRED MLS |
| 27 Feb, 2018 | Under contract | $534,900 | MRED MLS |
| — | Last price change | $549,900 | MRED MLS |
| 23 Aug, 2017 | Listed for sale | $549,900 | MRED MLS |
Room Specifics
Total Bedrooms: 4
Bedrooms Above Ground: 4
Bedrooms Below Ground: 0
Dimensions: —
Floor Type: Hardwood
Dimensions: —
Floor Type: Hardwood
Dimensions: —
Floor Type: Hardwood
Full Bathrooms: 3
Bathroom Amenities: Double Sink
Bathroom in Basement: 0
Rooms: Eating Area,Foyer,Office,Recreation Room
Basement Description: Finished
Other Specifics
| 2.5 | |
| Concrete Perimeter | |
| Asphalt,Circular | |
| Deck, Porch, Dog Run, Storms/Screens | |
| Landscaped | |
| 169X290X160X235 | |
| — | |
| Full | |
| Vaulted/Cathedral Ceilings, Skylight(s), Hardwood Floors, First Floor Laundry, First Floor Full Bath | |
| Microwave, Dishwasher, Refrigerator, Disposal, Cooktop, Built-In Oven | |
| Not in DB | |
| Street Paved | |
| — | |
| — | |
| Double Sided, Wood Burning, Gas Starter |
Tax History
| Year | Property Taxes |
|---|---|
| 2018 | $9,047 |
Contact Agent
Nearby Similar Homes
Nearby Sold Comparables
Contact Agent
Listing Provided By
RE/MAX of Barrington







