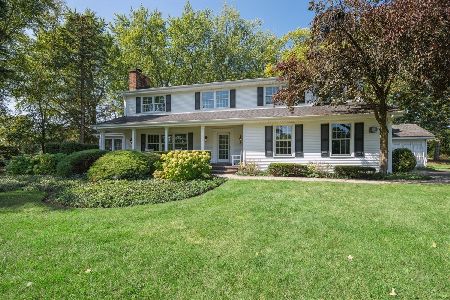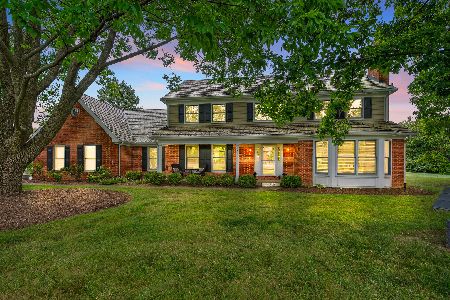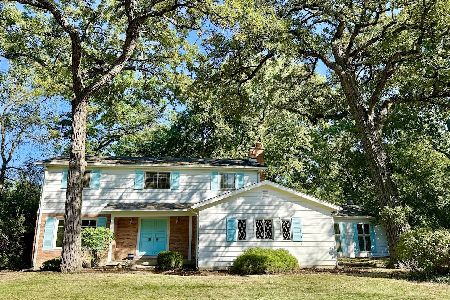20395 Meadow Lane, Deer Park, Illinois 60010
$535,000
|
Sold
|
|
| Status: | Closed |
| Sqft: | 3,000 |
| Cost/Sqft: | $190 |
| Beds: | 4 |
| Baths: | 3 |
| Year Built: | 1977 |
| Property Taxes: | $9,622 |
| Days On Market: | 3532 |
| Lot Size: | 1,19 |
Description
Total Tranquility in an Unbeatable Location! This home is located on a premium interior lot in sought-after Park Hill Estates. Minutes to Metra, Deer Park Shopping/Dining (Whole Foods!), Charlie Brown Park & Cuba Marsh Forest Preserve! All of this & Award Winning Barrington Schools! Your new home greets you w/ professional landscaping (perennials galore!), brick paver walk, maintenance-free deck (ideal for parties), New Roof & Exterior Paint (2014), & additional 2 space parking apron (perfect for teen-age drivers & guests).You will find all of the features you crave inside, too! Gleaming hardwood floors run thruout the main levels (refinished 2013).Totally updated chef's kitchen w/42" maple cabinets, under-cabinet lighting, new granite counters, Stainless Viking gas cooktop w/commercial hood, Sub-0 refrigerator, & Bosch dishwasher. opens to large family room & deck. Huge master retreat w/ensuite bath.Partially finished basement w/workshop.New well tank (2015), HVAC(2005) Move-in ready!
Property Specifics
| Single Family | |
| — | |
| Traditional | |
| 1977 | |
| Partial | |
| CUSTOM | |
| No | |
| 1.19 |
| Lake | |
| Park Hill Estates | |
| 90 / Voluntary | |
| Other | |
| Private Well | |
| Septic-Private | |
| 09170884 | |
| 14323020040000 |
Nearby Schools
| NAME: | DISTRICT: | DISTANCE: | |
|---|---|---|---|
|
Grade School
Arnett C Lines Elementary School |
220 | — | |
|
Middle School
Barrington Middle School-prairie |
220 | Not in DB | |
|
High School
Barrington High School |
220 | Not in DB | |
Property History
| DATE: | EVENT: | PRICE: | SOURCE: |
|---|---|---|---|
| 3 Jun, 2016 | Sold | $535,000 | MRED MLS |
| 3 May, 2016 | Under contract | $569,000 | MRED MLS |
| 20 Mar, 2016 | Listed for sale | $569,000 | MRED MLS |
Room Specifics
Total Bedrooms: 4
Bedrooms Above Ground: 4
Bedrooms Below Ground: 0
Dimensions: —
Floor Type: Hardwood
Dimensions: —
Floor Type: Hardwood
Dimensions: —
Floor Type: Hardwood
Full Bathrooms: 3
Bathroom Amenities: Whirlpool,Separate Shower,Double Sink
Bathroom in Basement: 0
Rooms: Breakfast Room,Foyer,Office,Recreation Room,Workshop
Basement Description: Partially Finished,Crawl
Other Specifics
| 2.5 | |
| Concrete Perimeter | |
| Asphalt | |
| Deck, Storms/Screens | |
| Landscaped | |
| 112X113X204X220X249 | |
| Unfinished | |
| Full | |
| Skylight(s), Hardwood Floors, First Floor Laundry | |
| Double Oven, Microwave, Dishwasher, High End Refrigerator, Disposal, Stainless Steel Appliance(s) | |
| Not in DB | |
| Street Paved | |
| — | |
| — | |
| Wood Burning, Gas Log, Gas Starter |
Tax History
| Year | Property Taxes |
|---|---|
| 2016 | $9,622 |
Contact Agent
Nearby Similar Homes
Nearby Sold Comparables
Contact Agent
Listing Provided By
RE/MAX of Barrington








